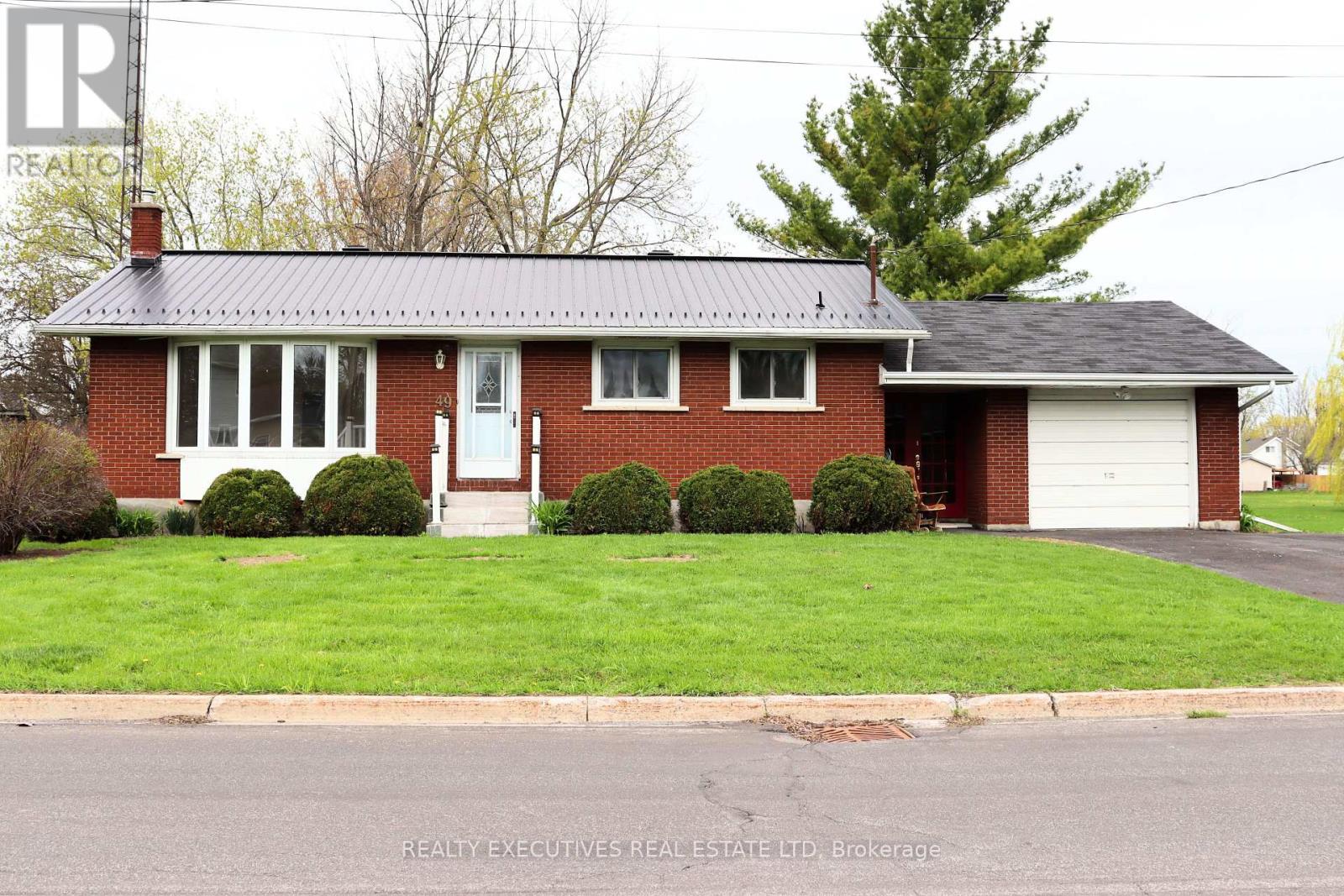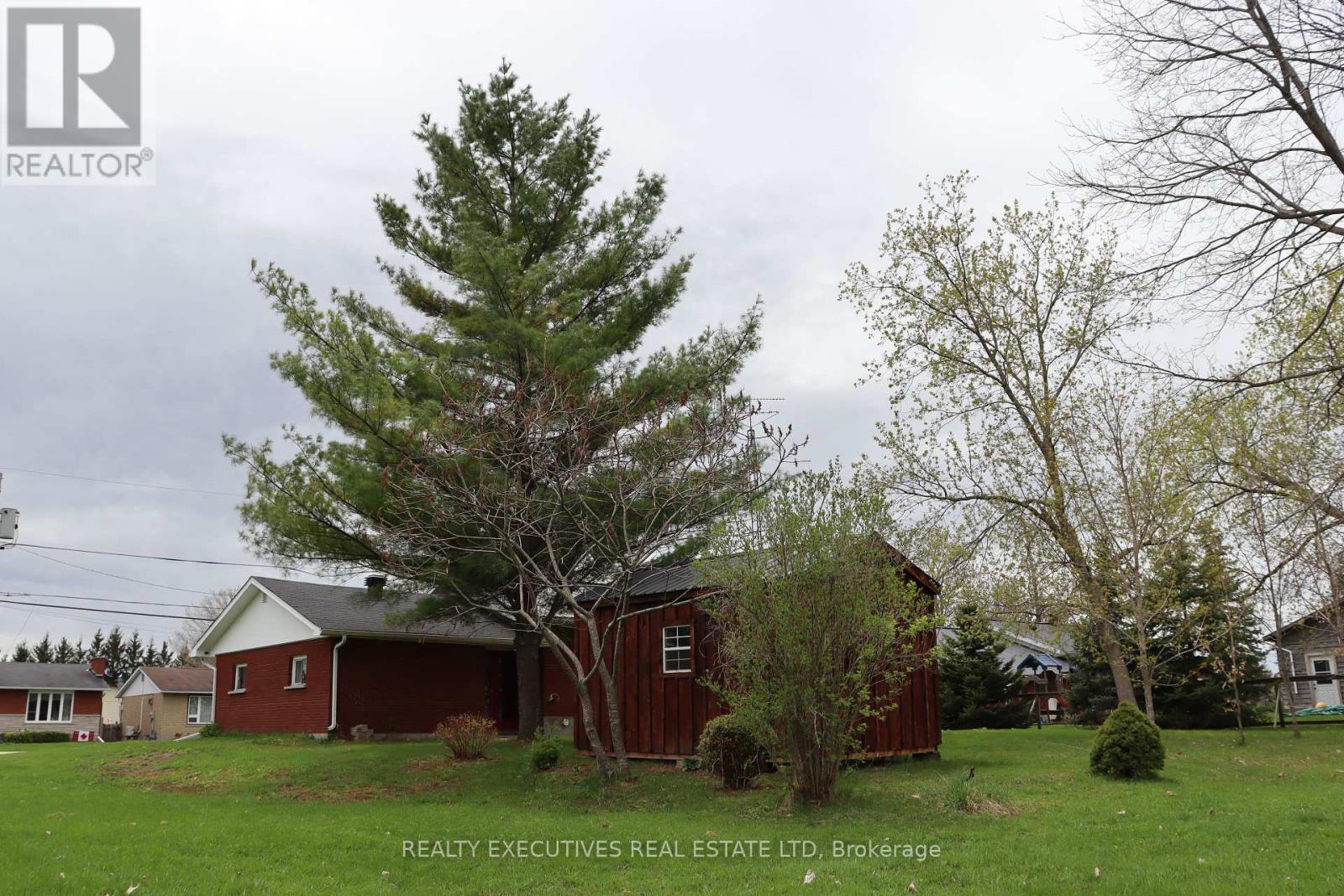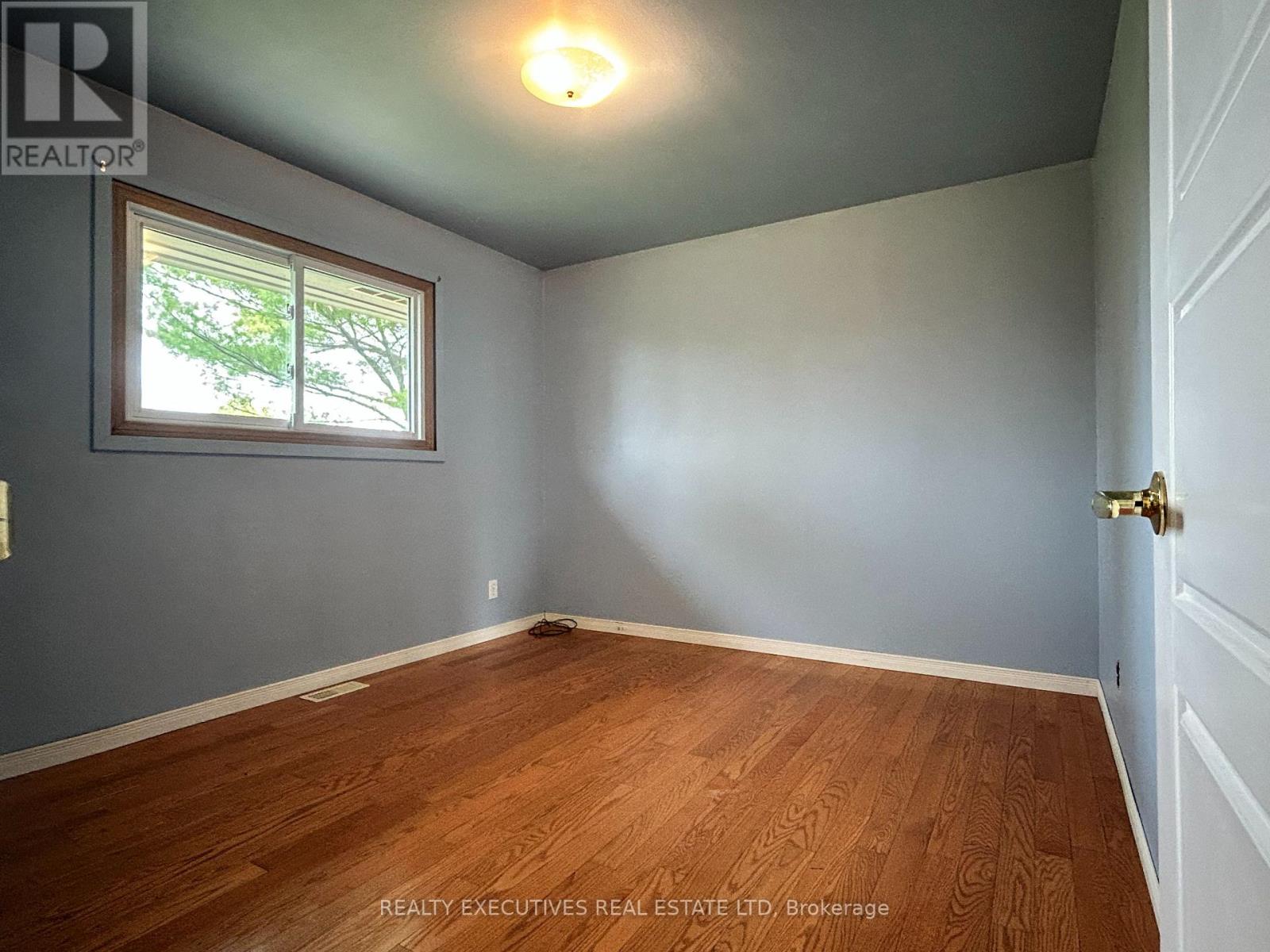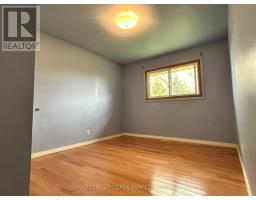3 Bedroom
1 Bathroom
700 - 1,100 ft2
Bungalow
Central Air Conditioning
Forced Air
$419,900
Charming 3-Bedroom Bungalow in a Family-Friendly Neighbourhood - Welcome to this warm and inviting bungalow, ideal for growing families or anyone seeking comfortable, single-level living in the heart of Chesterville. Situated on a spacious lot with no rear neighbors, this home offers privacy and a peaceful setting, with the added benefit of backing onto land owned by Garden Villa. Step inside from the paved driveway and single-car garage into a bright vestibule with convenient front, back, and side entries. The layout includes a sun-filled living room with beautiful hardwood flooring, three well-sized bedrooms, and a functional kitchen and bathroom ready for your personal touch and updates. The partially finished basement features a large family room, perfect for movie nights or a kids' play area alongside ample utility, storage space, and a dedicated laundry room. Enjoy outdoor living in the private backyard, with room to garden, relax, or entertain. Located within walking distance to both public and Catholic schools, the park, and the arena. Just a 50-minute drive to Ottawa and 40 minutes to Cornwall, making this home an excellent option for commuters. Don't miss this opportunity to put your stamp on a well-built home in a welcoming community! (id:43934)
Property Details
|
MLS® Number
|
X12125786 |
|
Property Type
|
Single Family |
|
Community Name
|
705 - Chesterville |
|
Amenities Near By
|
Schools, Park |
|
Community Features
|
School Bus, Community Centre |
|
Equipment Type
|
None |
|
Parking Space Total
|
3 |
|
Rental Equipment Type
|
None |
Building
|
Bathroom Total
|
1 |
|
Bedrooms Above Ground
|
3 |
|
Bedrooms Total
|
3 |
|
Age
|
51 To 99 Years |
|
Appliances
|
Water Heater |
|
Architectural Style
|
Bungalow |
|
Basement Development
|
Partially Finished |
|
Basement Type
|
Full (partially Finished) |
|
Construction Style Attachment
|
Detached |
|
Cooling Type
|
Central Air Conditioning |
|
Exterior Finish
|
Brick |
|
Foundation Type
|
Block |
|
Heating Fuel
|
Natural Gas |
|
Heating Type
|
Forced Air |
|
Stories Total
|
1 |
|
Size Interior
|
700 - 1,100 Ft2 |
|
Type
|
House |
|
Utility Water
|
Municipal Water |
Parking
Land
|
Acreage
|
No |
|
Land Amenities
|
Schools, Park |
|
Sewer
|
Sanitary Sewer |
|
Size Depth
|
112 Ft ,7 In |
|
Size Frontage
|
75 Ft ,1 In |
|
Size Irregular
|
75.1 X 112.6 Ft |
|
Size Total Text
|
75.1 X 112.6 Ft |
|
Surface Water
|
River/stream |
Rooms
| Level |
Type |
Length |
Width |
Dimensions |
|
Basement |
Utility Room |
3.45 m |
11 m |
3.45 m x 11 m |
|
Basement |
Recreational, Games Room |
4.06 m |
7.19 m |
4.06 m x 7.19 m |
|
Basement |
Laundry Room |
4.29 m |
3.2 m |
4.29 m x 3.2 m |
|
Ground Level |
Foyer |
1.22 m |
3.48 m |
1.22 m x 3.48 m |
|
Ground Level |
Living Room |
5.15 m |
3.48 m |
5.15 m x 3.48 m |
|
Ground Level |
Kitchen |
3.48 m |
2.94 m |
3.48 m x 2.94 m |
|
Ground Level |
Dining Room |
2.44 m |
2.26 m |
2.44 m x 2.26 m |
|
Ground Level |
Primary Bedroom |
3.02 m |
4.14 m |
3.02 m x 4.14 m |
|
Ground Level |
Bedroom 2 |
3.51 m |
3.12 m |
3.51 m x 3.12 m |
|
Ground Level |
Bedroom 3 |
3.12 m |
2.54 m |
3.12 m x 2.54 m |
|
Ground Level |
Bathroom |
2.13 m |
2.26 m |
2.13 m x 2.26 m |
https://www.realtor.ca/real-estate/28262899/49-south-street-north-dundas-705-chesterville























































