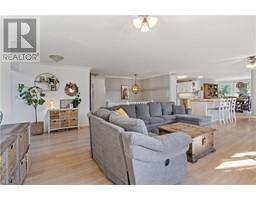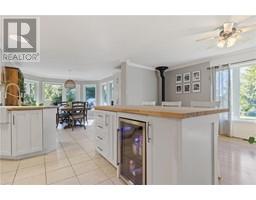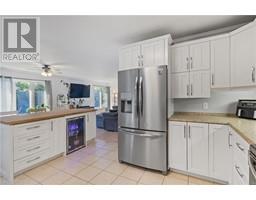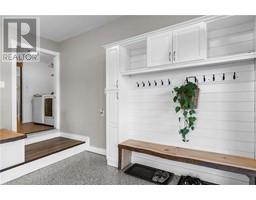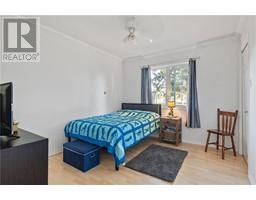4 Bedroom
2 Bathroom
Bungalow
Central Air Conditioning
Forced Air, Radiant Heat
Acreage
$949,900
This stunning 23-acre estate offers the ultimate blend of privacy and leisure. As you drive up the long, paved, tree-lined driveway, you will discover a beautiful, well-kept, low-maintenance bungalow nestled amidst picturesque landscapes. With generous living spaces, this home provides room for everyone to enjoy their own personal sanctuary. The attached garage, complete with built-in cupboards, ensures a tidy and organized space. Wander through the fields and explore all that nature has to offer or unwind on your covered porch while enjoying views of the pond and countryside. After a busy day, enjoy the peace and quiet that this unique property provides. The large heated detached garage and workshop are ideal for car enthusiasts, hobbyists, or anyone in need of extra storage space. The stylish barn adds versatility to the estate, perfect for additional storage or creating a cozy home for your barnyard friends. This property is a rare find combining rural charm with modern amenities! (id:43934)
Property Details
|
MLS® Number
|
1406080 |
|
Property Type
|
Single Family |
|
Neigbourhood
|
FRANKVILLE |
|
CommunicationType
|
Internet Access |
|
Features
|
Private Setting |
|
ParkingSpaceTotal
|
20 |
|
RoadType
|
Paved Road |
|
Structure
|
Barn |
Building
|
BathroomTotal
|
2 |
|
BedroomsAboveGround
|
3 |
|
BedroomsBelowGround
|
1 |
|
BedroomsTotal
|
4 |
|
Appliances
|
Refrigerator, Dishwasher, Dryer, Microwave, Stove, Washer |
|
ArchitecturalStyle
|
Bungalow |
|
BasementDevelopment
|
Partially Finished |
|
BasementType
|
Full (partially Finished) |
|
ConstructedDate
|
2003 |
|
ConstructionStyleAttachment
|
Detached |
|
CoolingType
|
Central Air Conditioning |
|
ExteriorFinish
|
Vinyl |
|
FlooringType
|
Laminate, Tile |
|
FoundationType
|
Poured Concrete |
|
HeatingFuel
|
Oil, Other |
|
HeatingType
|
Forced Air, Radiant Heat |
|
StoriesTotal
|
1 |
|
Type
|
House |
|
UtilityWater
|
Drilled Well |
Parking
|
Detached Garage
|
|
|
Oversize
|
|
|
Surfaced
|
|
Land
|
Acreage
|
Yes |
|
Sewer
|
Septic System |
|
SizeDepth
|
1389 Ft ,9 In |
|
SizeFrontage
|
712 Ft ,10 In |
|
SizeIrregular
|
23 |
|
SizeTotal
|
23 Ac |
|
SizeTotalText
|
23 Ac |
|
ZoningDescription
|
Rural |
Rooms
| Level |
Type |
Length |
Width |
Dimensions |
|
Basement |
Sitting Room |
|
|
14'1" x 14'11" |
|
Basement |
Storage |
|
|
14'9" x 13'6" |
|
Basement |
Recreation Room |
|
|
36'8" x 27'3" |
|
Basement |
Bedroom |
|
|
22'10" x 13'6" |
|
Main Level |
Dining Room |
|
|
15'0" x 12'4" |
|
Main Level |
Living Room/dining Room |
|
|
30'8" x 18'9" |
|
Main Level |
Kitchen |
|
|
11'10" x 11'8" |
|
Main Level |
Office |
|
|
16'5" x 12'1" |
|
Main Level |
Primary Bedroom |
|
|
11'11" x 15'1" |
|
Main Level |
Bedroom |
|
|
10'3" x 11'2" |
|
Main Level |
Bedroom |
|
|
10'10" x 11'2" |
|
Main Level |
Laundry Room |
|
|
7'3" x 6'1" |
|
Main Level |
Foyer |
|
|
10'4" x 9'0" |
https://www.realtor.ca/real-estate/27400385/49-kitley-line-8-line-frankville-frankville






































