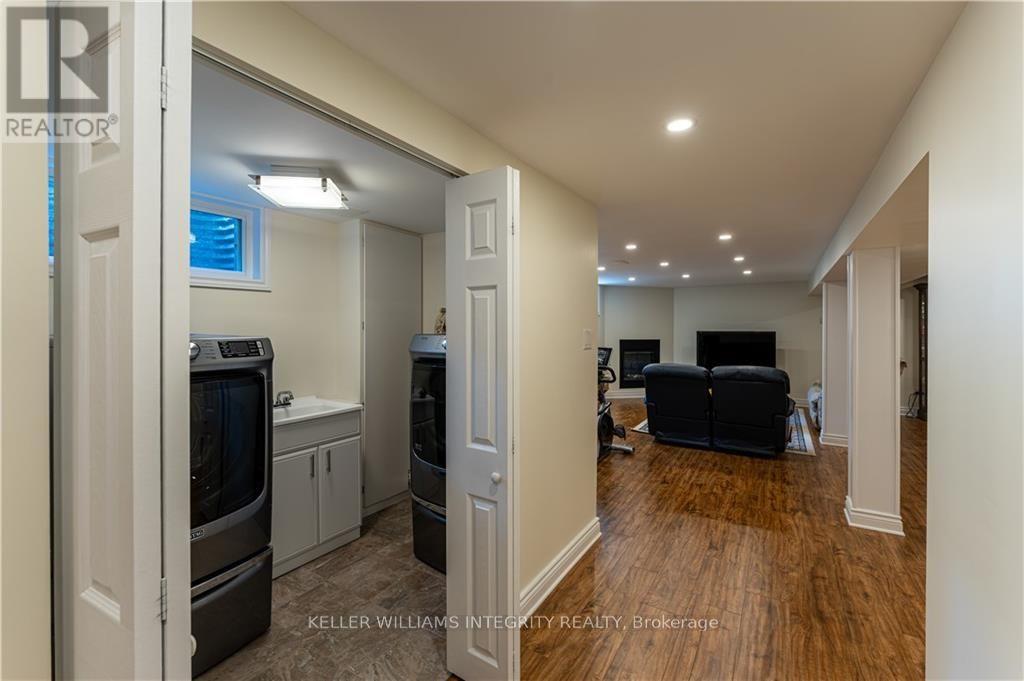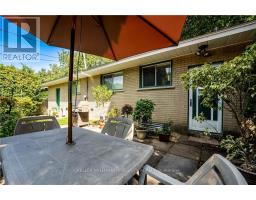3 Bedroom
2 Bathroom
Bungalow
Fireplace
Central Air Conditioning
Forced Air
$699,900
Tucked away in a quiet, family-friendly neighborhood, this 3-bedroom, 2-bathroom bungalow is a charming, well-cared for home. The living room, with its stone wood-burning fireplace, practically begs for cozy evenings. The kitchen is light and functional with lots of storage. The third bedroom has been used as a study. Head downstairs to the professionally finished basement, where a bright, open rec room and gas fireplace make it the perfect spot to relax, have a home office, or for children to play. In the back, there’s a private, hedged, and gated yard—your own slice of peace, with the Greenbelt’s trails just steps away. Schools, shops, transit, and DND are all minutes from your door. This is a warm, comfortable home that is ready to welcome a new owner., Flooring: Hardwood, Flooring: Ceramic (id:43934)
Property Details
|
MLS® Number
|
X10427617 |
|
Property Type
|
Single Family |
|
Neigbourhood
|
Arbeatha Park |
|
Community Name
|
7805 - Arbeatha Park |
|
Parking Space Total
|
3 |
Building
|
Bathroom Total
|
2 |
|
Bedrooms Above Ground
|
3 |
|
Bedrooms Total
|
3 |
|
Amenities
|
Fireplace(s) |
|
Appliances
|
Dishwasher, Dryer, Refrigerator, Stove, Washer |
|
Architectural Style
|
Bungalow |
|
Basement Development
|
Finished |
|
Basement Type
|
Full (finished) |
|
Construction Style Attachment
|
Detached |
|
Cooling Type
|
Central Air Conditioning |
|
Exterior Finish
|
Brick, Stone |
|
Fireplace Present
|
Yes |
|
Fireplace Total
|
2 |
|
Foundation Type
|
Concrete |
|
Heating Fuel
|
Natural Gas |
|
Heating Type
|
Forced Air |
|
Stories Total
|
1 |
|
Type
|
House |
|
Utility Water
|
Municipal Water |
Parking
Land
|
Acreage
|
No |
|
Sewer
|
Sanitary Sewer |
|
Size Depth
|
100 Ft |
|
Size Frontage
|
68 Ft |
|
Size Irregular
|
68 X 100 Ft ; 1 |
|
Size Total Text
|
68 X 100 Ft ; 1 |
|
Zoning Description
|
Residential |
Rooms
| Level |
Type |
Length |
Width |
Dimensions |
|
Basement |
Laundry Room |
2.43 m |
1.67 m |
2.43 m x 1.67 m |
|
Basement |
Recreational, Games Room |
9.72 m |
5.84 m |
9.72 m x 5.84 m |
|
Basement |
Bathroom |
2.31 m |
1.9 m |
2.31 m x 1.9 m |
|
Main Level |
Living Room |
5.76 m |
4.11 m |
5.76 m x 4.11 m |
|
Main Level |
Kitchen |
3.35 m |
3.65 m |
3.35 m x 3.65 m |
|
Main Level |
Dining Room |
2.46 m |
2.51 m |
2.46 m x 2.51 m |
|
Main Level |
Primary Bedroom |
3.73 m |
3.53 m |
3.73 m x 3.53 m |
|
Main Level |
Bedroom |
2.79 m |
3.58 m |
2.79 m x 3.58 m |
|
Main Level |
Bedroom |
2.41 m |
3.53 m |
2.41 m x 3.53 m |
|
Main Level |
Bathroom |
1.29 m |
2.41 m |
1.29 m x 2.41 m |
https://www.realtor.ca/real-estate/27658185/49-elmsley-crescent-ottawa-7805-arbeatha-park





















































