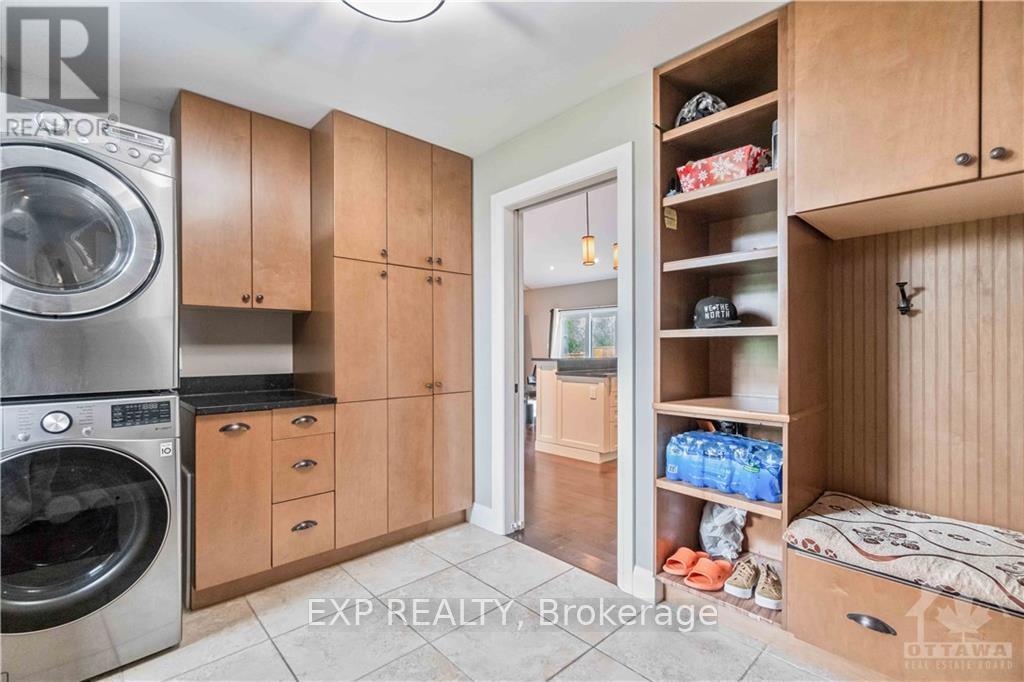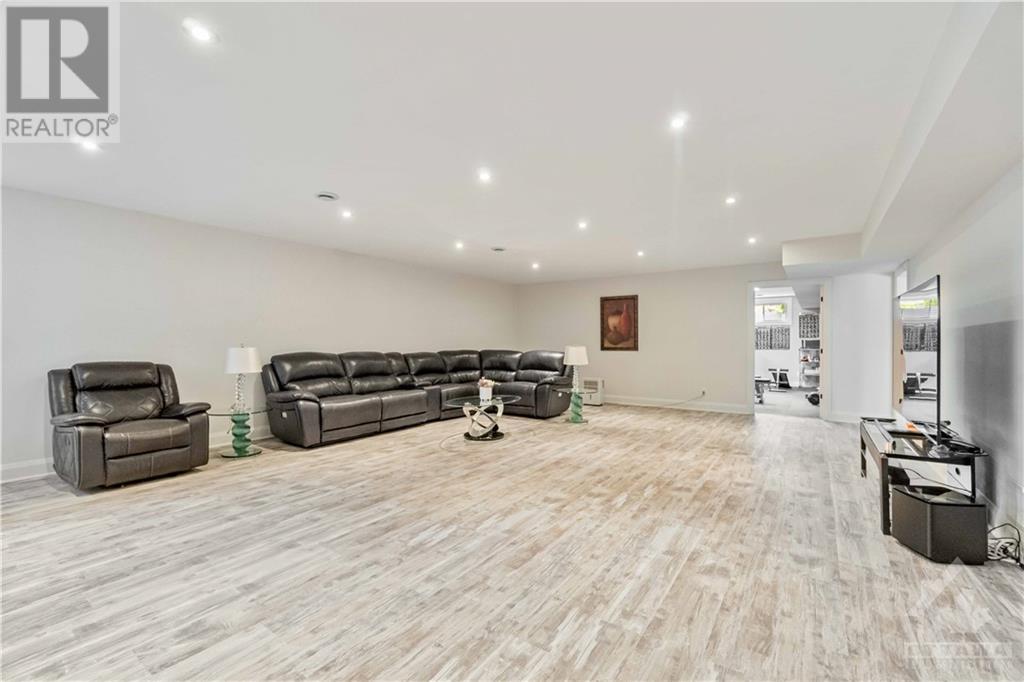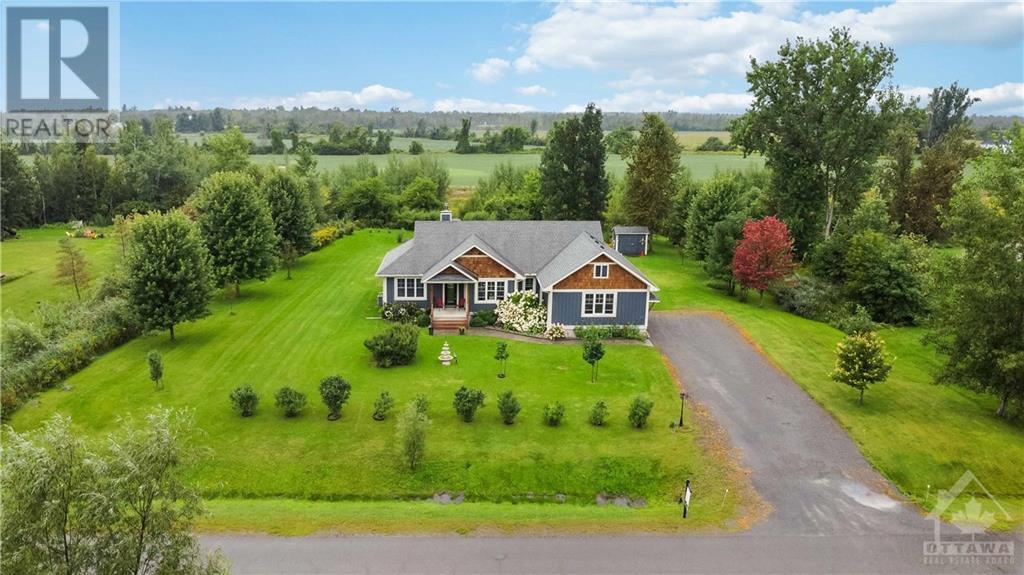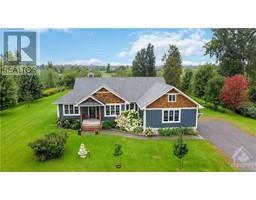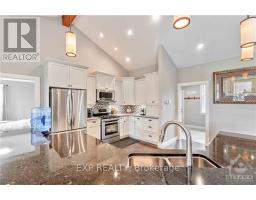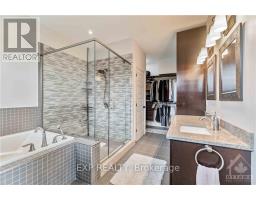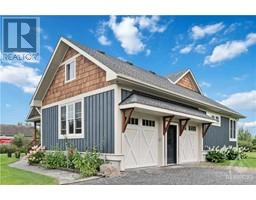4 Bedroom
3 Bathroom
Bungalow
Fireplace
Central Air Conditioning
Forced Air
$1,179,900
Flooring: Tile, Flooring: Vinyl, Welcome to 49 Darcys Way, a luxurious 4-bedroom, 3-bathroom single detached home offering 1,800 sq. ft. of above-ground living space on over 1.2 acres of pristine land. This elegant residence boasts hardwood flooring throughout and features an open-concept kitchen with granite countertops, seamlessly flowing into a sun-drenched sunroom. The main level offers three spacious rooms, including a master bedroom retreat with a walk-through double entrance ensuite that looks out onto the tranquil backyard. Outside, the backyard is your private oasis with a deck and a built-in hot tub, ideal for relaxation. The fully finished basement adds further luxury with a fourth bedroom, full bathroom, and a home gym. With a 2-car garage and expansive outdoor space, this property perfectly blends sophistication with comfort., Flooring: Carpet Wall To Wall (id:43934)
Property Details
|
MLS® Number
|
X9519836 |
|
Property Type
|
Single Family |
|
Neigbourhood
|
Kettle Creek |
|
Community Name
|
802 - North Grenville Twp (Kemptville East) |
|
Parking Space Total
|
10 |
|
Structure
|
Deck |
Building
|
Bathroom Total
|
3 |
|
Bedrooms Above Ground
|
3 |
|
Bedrooms Below Ground
|
1 |
|
Bedrooms Total
|
4 |
|
Amenities
|
Exercise Centre, Fireplace(s) |
|
Architectural Style
|
Bungalow |
|
Basement Development
|
Finished |
|
Basement Type
|
Full (finished) |
|
Construction Style Attachment
|
Detached |
|
Cooling Type
|
Central Air Conditioning |
|
Exterior Finish
|
Wood |
|
Fireplace Present
|
Yes |
|
Fireplace Total
|
1 |
|
Foundation Type
|
Concrete |
|
Heating Fuel
|
Natural Gas |
|
Heating Type
|
Forced Air |
|
Stories Total
|
1 |
|
Type
|
House |
Parking
|
Attached Garage
|
|
|
Inside Entry
|
|
Land
|
Acreage
|
No |
|
Sewer
|
Septic System |
|
Size Depth
|
277 Ft ,7 In |
|
Size Frontage
|
199 Ft ,11 In |
|
Size Irregular
|
199.97 X 277.62 Ft ; 0 |
|
Size Total Text
|
199.97 X 277.62 Ft ; 0|1/2 - 1.99 Acres |
|
Zoning Description
|
Residential |
Rooms
| Level |
Type |
Length |
Width |
Dimensions |
|
Lower Level |
Exercise Room |
6.9 m |
5.58 m |
6.9 m x 5.58 m |
|
Lower Level |
Bedroom |
4.97 m |
3.27 m |
4.97 m x 3.27 m |
|
Main Level |
Great Room |
3.86 m |
5.02 m |
3.86 m x 5.02 m |
|
Main Level |
Dining Room |
3.73 m |
3.7 m |
3.73 m x 3.7 m |
|
Main Level |
Kitchen |
4.26 m |
3.4 m |
4.26 m x 3.4 m |
|
Main Level |
Dining Room |
4.26 m |
2.69 m |
4.26 m x 2.69 m |
|
Main Level |
Primary Bedroom |
5.58 m |
3.55 m |
5.58 m x 3.55 m |
|
Main Level |
Bedroom |
3.3 m |
3.7 m |
3.3 m x 3.7 m |
|
Main Level |
Bedroom |
3.27 m |
3.45 m |
3.27 m x 3.45 m |
|
Main Level |
Laundry Room |
3.3 m |
3.45 m |
3.3 m x 3.45 m |
https://www.realtor.ca/real-estate/27320308/49-darcys-way-north-grenville-802-north-grenville-twp-kemptville-east







