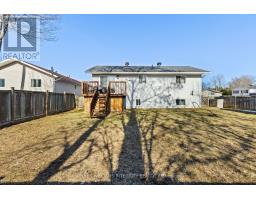3 Bedroom
2 Bathroom
700 - 1,100 ft2
Raised Bungalow
Central Air Conditioning, Air Exchanger
Forced Air
$489,900
Experience the charm of this immaculately maintained raised bungalow, perfectly situated on a prime lot within a tranquil, family-friendly cul-de-sac. Just steps away from a delightful children's playground, this home offers both comfort and convenience. Step inside to discover a stunning kitchen featuring modern light fixtures, elegant dark cabinetry, and a bar-height butcher-block island, all seamlessly flowing into the dining and living areas ideal for entertaining and everyday family life. The dining area opens onto a deck overlooking a fully fenced backyard with lush green space on the side, ensuring peace and privacy. Beautiful hardwood flooring extends from the main living area through the hallway and into the primary bedrooms. The lower level houses a versatile, spacious family room, a second bathroom with a standalone shower, and ample additional storage space. The sizable third bedroom provides generous living space. Additional amenities include a utility room with extensive storage, a shed, and an attached garage equipped with a practical workbench. This home blends functionality with style, making it a perfect family haven. (id:43934)
Property Details
|
MLS® Number
|
X12064846 |
|
Property Type
|
Single Family |
|
Community Name
|
520 - Petawawa |
|
Amenities Near By
|
Park |
|
Features
|
Cul-de-sac |
|
Parking Space Total
|
4 |
|
Structure
|
Deck |
Building
|
Bathroom Total
|
2 |
|
Bedrooms Above Ground
|
2 |
|
Bedrooms Below Ground
|
1 |
|
Bedrooms Total
|
3 |
|
Appliances
|
Dryer, Hood Fan, Stove, Washer, Refrigerator |
|
Architectural Style
|
Raised Bungalow |
|
Basement Development
|
Finished |
|
Basement Type
|
Full (finished) |
|
Construction Style Attachment
|
Detached |
|
Cooling Type
|
Central Air Conditioning, Air Exchanger |
|
Exterior Finish
|
Vinyl Siding |
|
Foundation Type
|
Block |
|
Heating Fuel
|
Natural Gas |
|
Heating Type
|
Forced Air |
|
Stories Total
|
1 |
|
Size Interior
|
700 - 1,100 Ft2 |
|
Type
|
House |
|
Utility Water
|
Municipal Water |
Parking
Land
|
Acreage
|
No |
|
Fence Type
|
Fenced Yard |
|
Land Amenities
|
Park |
|
Sewer
|
Sanitary Sewer |
|
Size Depth
|
115 Ft ,7 In |
|
Size Frontage
|
60 Ft |
|
Size Irregular
|
60 X 115.6 Ft ; 0 |
|
Size Total Text
|
60 X 115.6 Ft ; 0 |
|
Zoning Description
|
Residential |
Rooms
| Level |
Type |
Length |
Width |
Dimensions |
|
Lower Level |
Utility Room |
4.69 m |
3.02 m |
4.69 m x 3.02 m |
|
Lower Level |
Bedroom |
4.16 m |
6.4 m |
4.16 m x 6.4 m |
|
Lower Level |
Family Room |
7.92 m |
3.65 m |
7.92 m x 3.65 m |
|
Lower Level |
Bathroom |
2 m |
2.1 m |
2 m x 2.1 m |
|
Main Level |
Living Room |
4.64 m |
4.57 m |
4.64 m x 4.57 m |
|
Main Level |
Dining Room |
3.35 m |
3.25 m |
3.35 m x 3.25 m |
|
Main Level |
Kitchen |
3.55 m |
3.75 m |
3.55 m x 3.75 m |
|
Main Level |
Bathroom |
2.87 m |
1.95 m |
2.87 m x 1.95 m |
|
Main Level |
Bedroom |
4.47 m |
3.04 m |
4.47 m x 3.04 m |
|
Main Level |
Bedroom |
3.86 m |
3.25 m |
3.86 m x 3.25 m |
https://www.realtor.ca/real-estate/28127155/49-briarwood-drive-petawawa-520-petawawa

























































