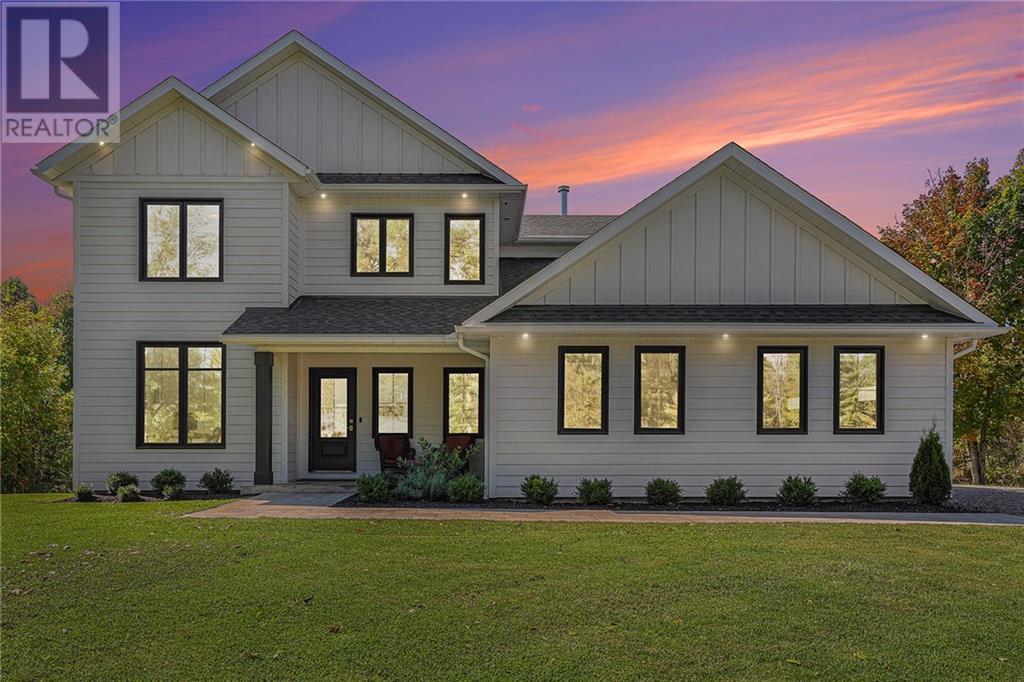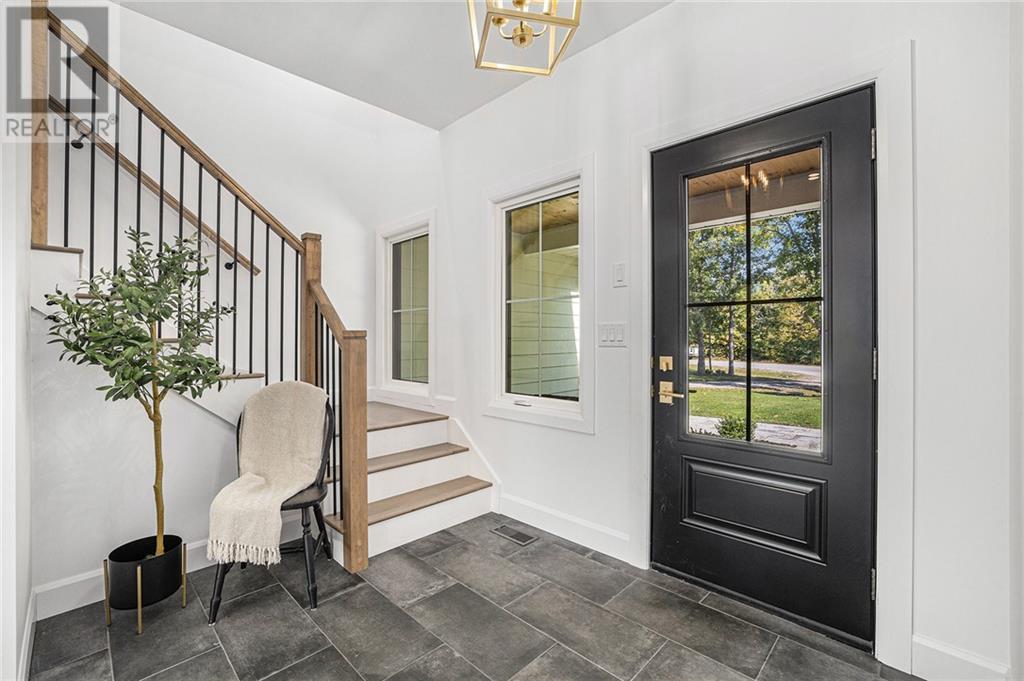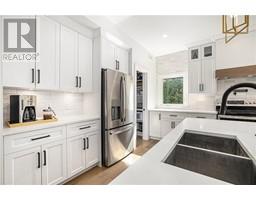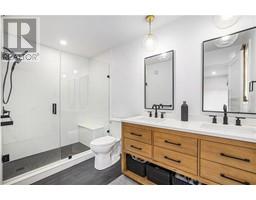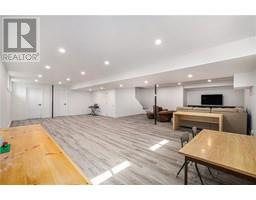4 Bedroom
3 Bathroom
Fireplace
Central Air Conditioning
Forced Air
Acreage
Landscaped
$989,900
Welcome to your dream home nestled in a peaceful rural subdivision, just minutes from Smiths Falls! This nearly new two-storey residence sits on a beautifully landscaped 1.5-acre lot, offering ample space and tranquility. With 4 spacious bedrooms and 2.5 baths, including a luxurious ensuite in the primary bedroom, this home balances comfort and style. The open-concept main floor boasts modern finishes, high ceilings, and a bright, airy layout including a wood fireplace. A large center island anchors the kitchen, ideal for family gatherings & entertaining, while sliding doors open to your backyard deck. The main floor also features a versatile office space that can easily be converted into a 5th bedroom. Upstairs, enjoy the convenience of a 2nd-floor laundry while the finished basement is flooded with natural light, offering additional living space. A large mudroom with a powder room connects to the double-car insulated garage, making this home both beautiful and practical. (id:43934)
Property Details
|
MLS® Number
|
1413373 |
|
Property Type
|
Single Family |
|
Neigbourhood
|
Glencraig Villiage |
|
AmenitiesNearBy
|
Golf Nearby, Shopping |
|
CommunicationType
|
Internet Access |
|
CommunityFeatures
|
Family Oriented |
|
Features
|
Acreage |
|
ParkingSpaceTotal
|
8 |
|
RoadType
|
Paved Road |
|
Structure
|
Deck |
Building
|
BathroomTotal
|
3 |
|
BedroomsAboveGround
|
4 |
|
BedroomsTotal
|
4 |
|
Appliances
|
Refrigerator, Dishwasher, Dryer, Stove, Washer |
|
BasementDevelopment
|
Finished |
|
BasementType
|
Full (finished) |
|
ConstructedDate
|
2021 |
|
ConstructionStyleAttachment
|
Detached |
|
CoolingType
|
Central Air Conditioning |
|
ExteriorFinish
|
Other |
|
FireplacePresent
|
Yes |
|
FireplaceTotal
|
1 |
|
FlooringType
|
Laminate, Tile, Other |
|
HalfBathTotal
|
1 |
|
HeatingFuel
|
Propane |
|
HeatingType
|
Forced Air |
|
StoriesTotal
|
2 |
|
Type
|
House |
|
UtilityWater
|
Drilled Well |
Parking
Land
|
Acreage
|
Yes |
|
LandAmenities
|
Golf Nearby, Shopping |
|
LandscapeFeatures
|
Landscaped |
|
Sewer
|
Septic System |
|
SizeFrontage
|
142 Ft ,5 In |
|
SizeIrregular
|
1.5 |
|
SizeTotal
|
1.5 Ac |
|
SizeTotalText
|
1.5 Ac |
|
ZoningDescription
|
Residentail |
Rooms
| Level |
Type |
Length |
Width |
Dimensions |
|
Second Level |
Primary Bedroom |
|
|
17'10" x 18'1" |
|
Second Level |
3pc Ensuite Bath |
|
|
11'1" x 5'9" |
|
Second Level |
Bedroom |
|
|
11'11" x 11'2" |
|
Second Level |
Laundry Room |
|
|
11'0" x 6'10" |
|
Second Level |
Bedroom |
|
|
12'4" x 11'11" |
|
Second Level |
4pc Bathroom |
|
|
8'4" x 7'9" |
|
Second Level |
Bedroom |
|
|
12'11" x 11'5" |
|
Lower Level |
Family Room |
|
|
33'3" x 20'10" |
|
Lower Level |
Utility Room |
|
|
9'8" x 10'0" |
|
Main Level |
Foyer |
|
|
13'1" x 6'10" |
|
Main Level |
Office |
|
|
11'6" x 11'10" |
|
Main Level |
Kitchen |
|
|
17'11" x 12'8" |
|
Main Level |
Pantry |
|
|
3'10" x 4'8" |
|
Main Level |
Living Room/fireplace |
|
|
18'0" x 20'3" |
|
Main Level |
Mud Room |
|
|
17'11" x 10'4" |
|
Main Level |
2pc Bathroom |
|
|
6'5" x 5'10" |
https://www.realtor.ca/real-estate/27466760/49-autumn-drive-smiths-falls-glencraig-villiage

