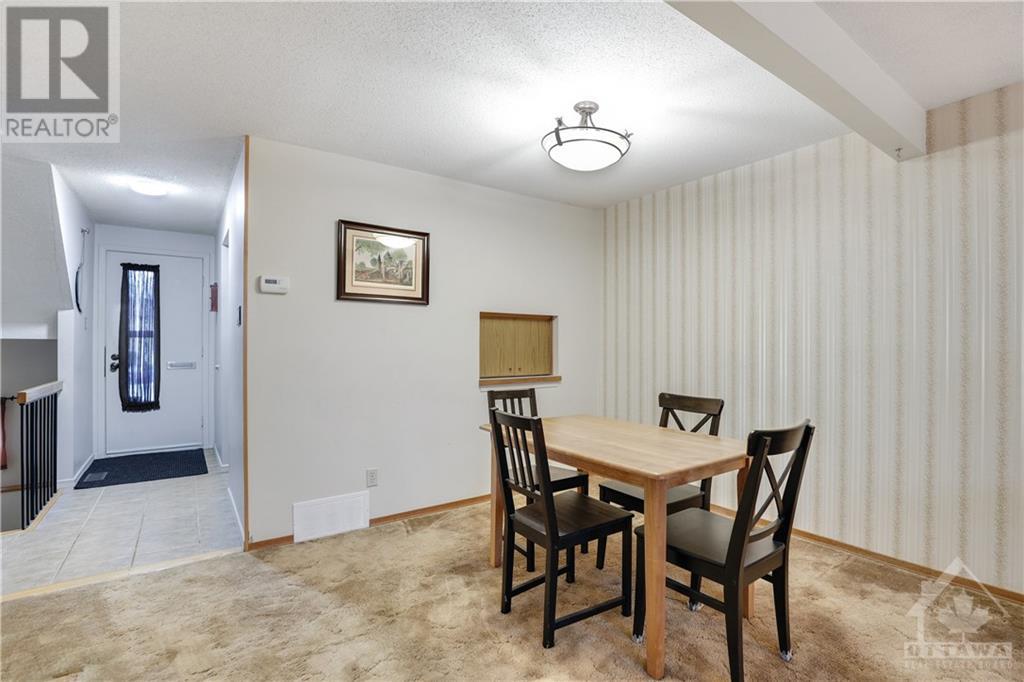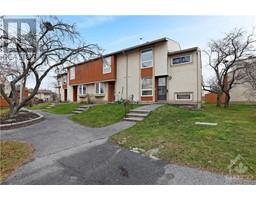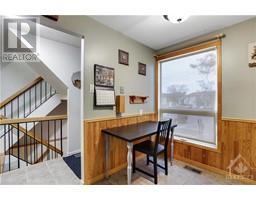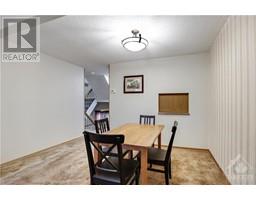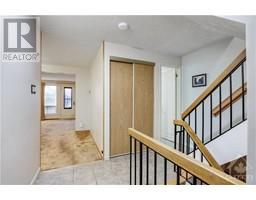49 A Woodfield Drive Ottawa, Ontario K2G 3Y7
$375,000Maintenance, Landscaping, Property Management, Water, Insurance, Other, See Remarks
$436.80 Monthly
Maintenance, Landscaping, Property Management, Water, Insurance, Other, See Remarks
$436.80 MonthlyThis lovely 3 bedroom 1.5 bath condominium garden home is available for a new family to make memories. This lovely home has good sized bedrooms, a newer main bath and great main floor space. The backyard is private and set well back from the main road, a great place to enjoy conversation with family and friends. Located very close to public transit, good schools, and a variety of shopping you can almost leave your car at home. Across the street is a city park and community centre with lots to offer all ages. Furnace ‘22, HWT owned ‘17, Main bath ‘17. Come take a look and make this one yours. (id:43934)
Property Details
| MLS® Number | 1421009 |
| Property Type | Single Family |
| Neigbourhood | Tanglewood |
| AmenitiesNearBy | Public Transit, Recreation Nearby, Shopping |
| CommunityFeatures | Pets Allowed With Restrictions |
| ParkingSpaceTotal | 1 |
Building
| BathroomTotal | 2 |
| BedroomsAboveGround | 3 |
| BedroomsTotal | 3 |
| Amenities | Laundry - In Suite |
| Appliances | Refrigerator, Dishwasher, Dryer, Hood Fan, Stove, Washer, Blinds |
| BasementDevelopment | Partially Finished |
| BasementType | Full (partially Finished) |
| ConstructedDate | 1975 |
| CoolingType | Central Air Conditioning |
| ExteriorFinish | Siding, Stucco |
| Fixture | Drapes/window Coverings |
| FlooringType | Wall-to-wall Carpet, Mixed Flooring, Vinyl |
| FoundationType | Poured Concrete |
| HalfBathTotal | 1 |
| HeatingFuel | Natural Gas |
| HeatingType | Forced Air |
| StoriesTotal | 2 |
| Type | Row / Townhouse |
| UtilityWater | Municipal Water |
Parking
| Surfaced | |
| Visitor Parking |
Land
| Acreage | No |
| LandAmenities | Public Transit, Recreation Nearby, Shopping |
| Sewer | Municipal Sewage System |
| ZoningDescription | Residential |
Rooms
| Level | Type | Length | Width | Dimensions |
|---|---|---|---|---|
| Second Level | Primary Bedroom | 14’8” x 11’11” | ||
| Second Level | Bedroom | 14’1” x 10’3” | ||
| Second Level | Bedroom | 10’8” x 9’6” | ||
| Second Level | 4pc Bathroom | 8’0” x 5’0” | ||
| Basement | Family Room | 18’1” x 12’0” | ||
| Basement | Laundry Room | 7’2” x 6’7” | ||
| Basement | Utility Room | 12’5” x 12’4” | ||
| Main Level | Living Room | 18’10” x 11’3” | ||
| Main Level | Dining Room | 12’1” x 7’4” | ||
| Main Level | Kitchen | 11’4” x 8’5” | ||
| Main Level | 2pc Bathroom | 7’4” x 6’5” |
https://www.realtor.ca/real-estate/27674375/49-a-woodfield-drive-ottawa-tanglewood
Interested?
Contact us for more information













