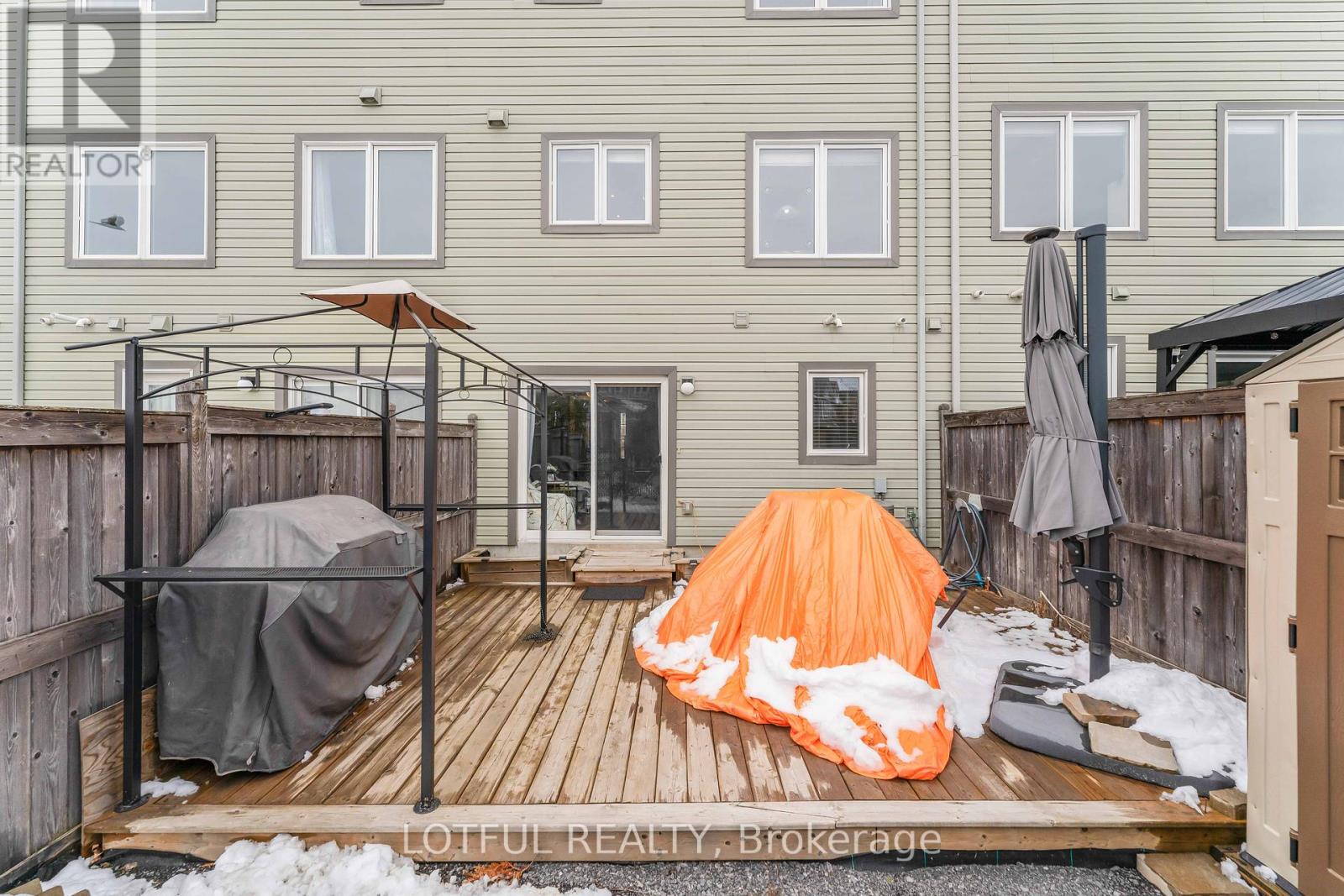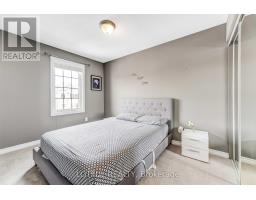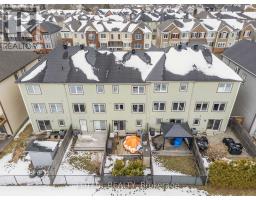3 Bedroom
3 Bathroom
Central Air Conditioning
Forced Air
$609,900
Welcome to your new home in the heart of Bridlewood, Kanata. This beautifully maintained 3-bedroom, 3-bathroom townhome is perfect for families, professionals, or anyone seeking a move-in-ready space in one of Kanatas most desirable neighborhoods. Step inside and enjoy hardwood flooring throughout, an upgraded kitchen with granite countertops, and a spacious layout ideal for both relaxing and entertaining. The kitchen flows seamlessly into the dining and living areas, making hosting family and friends a breeze. Upstairs, the sun-soaked primary bedroom features a walk-in closet and private ensuite. Thanks to its south-facing exposure, you'll enjoy natural light all day long a rare and valuable feature, especially in the winter months. The maintenance-free backyard is your own private retreat. Complete with a deck and bathed in sunlight year-round, it's the perfect space for BBQs, family gatherings, or just enjoying a peaceful afternoon. Located close to walking trails, parks, top-rated schools, and shopping centers, everything you need is right at your doorstep. Whether you're looking for a quiet community vibe or access to daily essentials, Bridlewood delivers. This is more than just a home it's a lifestyle. Book your showing today and come see why this townhome stands out from the rest. (id:43934)
Property Details
|
MLS® Number
|
X12077560 |
|
Property Type
|
Single Family |
|
Community Name
|
9010 - Kanata - Emerald Meadows/Trailwest |
|
Amenities Near By
|
Public Transit, Schools, Park |
|
Community Features
|
School Bus |
|
Parking Space Total
|
2 |
|
View Type
|
View |
Building
|
Bathroom Total
|
3 |
|
Bedrooms Above Ground
|
3 |
|
Bedrooms Total
|
3 |
|
Appliances
|
Garage Door Opener Remote(s), Dishwasher, Dryer, Stove, Washer, Refrigerator |
|
Construction Style Attachment
|
Attached |
|
Cooling Type
|
Central Air Conditioning |
|
Exterior Finish
|
Brick, Vinyl Siding |
|
Foundation Type
|
Poured Concrete |
|
Half Bath Total
|
1 |
|
Heating Fuel
|
Natural Gas |
|
Heating Type
|
Forced Air |
|
Stories Total
|
3 |
|
Type
|
Row / Townhouse |
|
Utility Water
|
Municipal Water |
Parking
Land
|
Acreage
|
No |
|
Land Amenities
|
Public Transit, Schools, Park |
|
Sewer
|
Sanitary Sewer |
|
Size Depth
|
82 Ft |
|
Size Frontage
|
18 Ft ,4 In |
|
Size Irregular
|
18.37 X 82.02 Ft |
|
Size Total Text
|
18.37 X 82.02 Ft |
|
Surface Water
|
Lake/pond |
Rooms
| Level |
Type |
Length |
Width |
Dimensions |
|
Second Level |
Living Room |
11.5 m |
18.5 m |
11.5 m x 18.5 m |
|
Second Level |
Kitchen |
13.1 m |
9.3 m |
13.1 m x 9.3 m |
|
Second Level |
Dining Room |
13.1 m |
9.2 m |
13.1 m x 9.2 m |
|
Second Level |
Bathroom |
2.9 m |
6.11 m |
2.9 m x 6.11 m |
|
Third Level |
Bathroom |
8.1 m |
5.1 m |
8.1 m x 5.1 m |
|
Third Level |
Bathroom |
7.1 m |
4.11 m |
7.1 m x 4.11 m |
|
Third Level |
Other |
4.2 m |
5.1 m |
4.2 m x 5.1 m |
|
Third Level |
Primary Bedroom |
12.3 m |
12.1 m |
12.3 m x 12.1 m |
|
Third Level |
Bedroom 2 |
11.8 m |
8.9 m |
11.8 m x 8.9 m |
|
Third Level |
Bedroom 3 |
9.8 m |
8.7 m |
9.8 m x 8.7 m |
|
Ground Level |
Foyer |
7.11 m |
6.593 m |
7.11 m x 6.593 m |
|
Ground Level |
Den |
8.1 m |
8.9 m |
8.1 m x 8.9 m |
|
Ground Level |
Utility Room |
11.9 m |
6.8 m |
11.9 m x 6.8 m |
https://www.realtor.ca/real-estate/28155593/489-coldwater-crescent-ottawa-9010-kanata-emerald-meadowstrailwest



































































