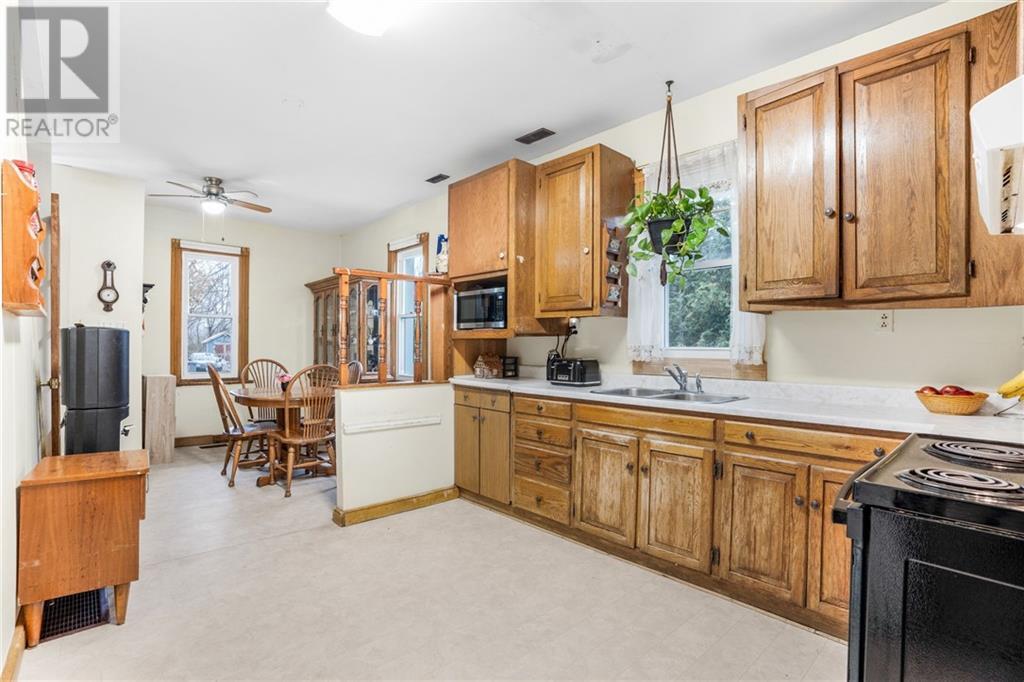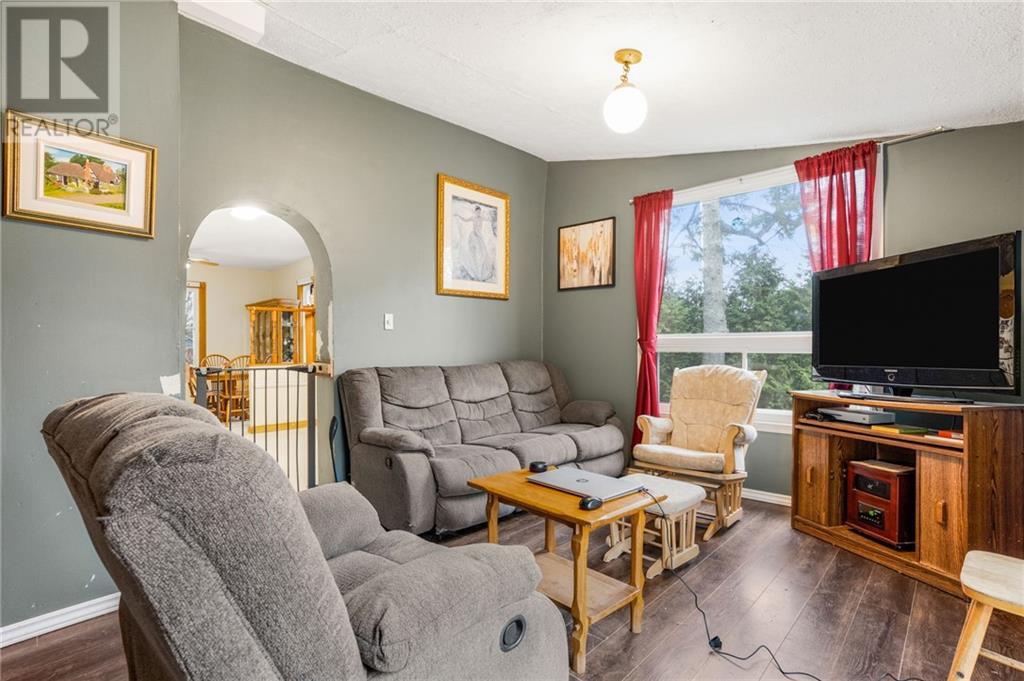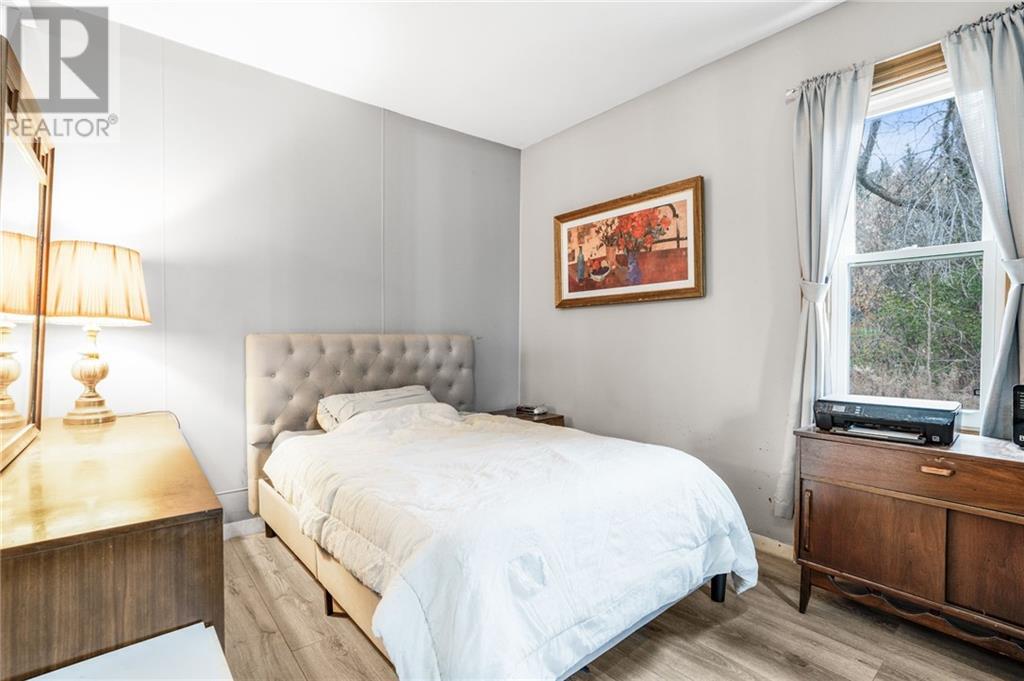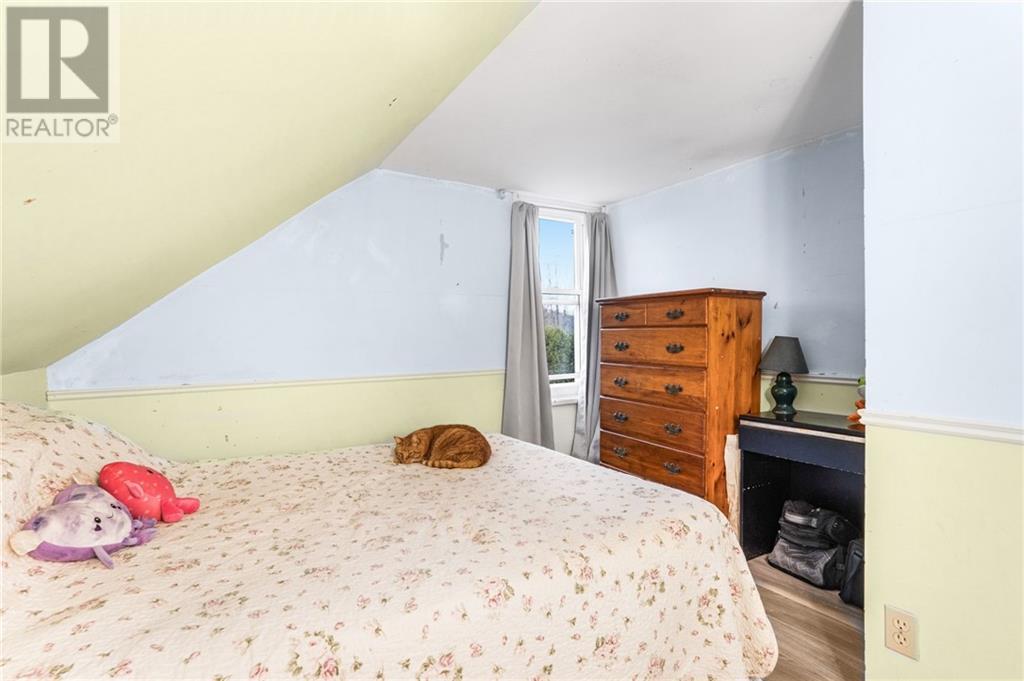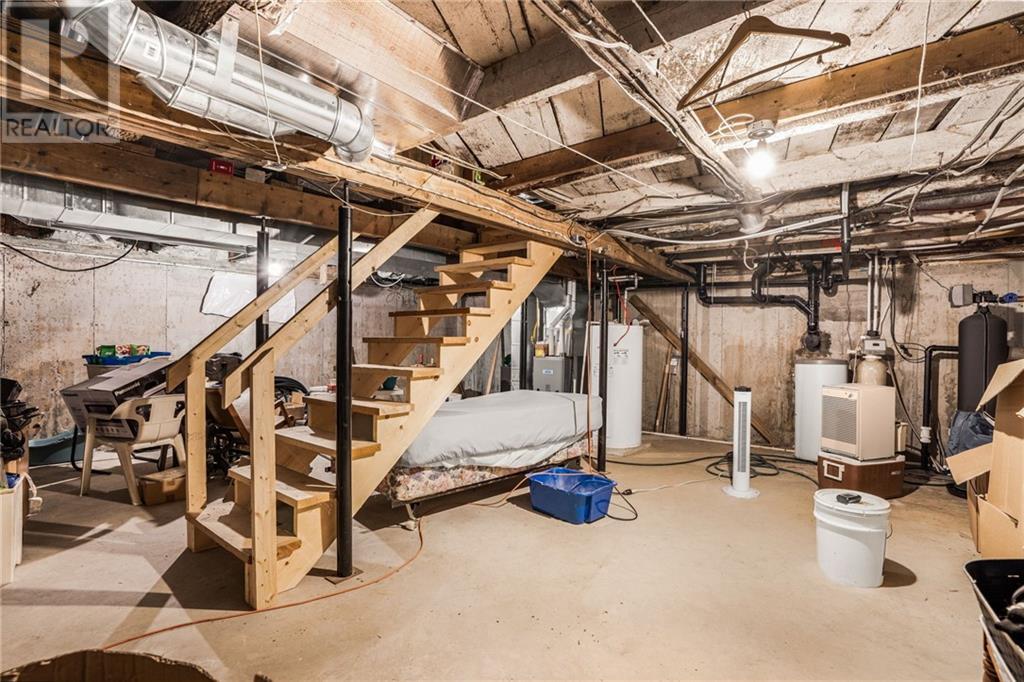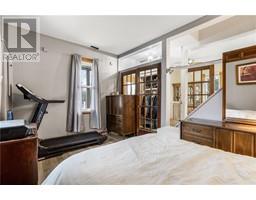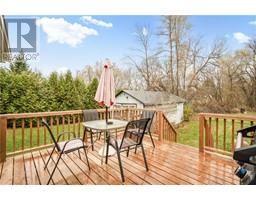4886 Mill Street St Eugene, Ontario K0B 1P0
$249,900
Discover this charming 1.5-story home that offers comfort and thoughtful upgrades throughout. Featuring 2 bedrooms with the option for a third, open-concept flows nicely into a bright sunroom, providing access to the private backyard. This property has had substantial upgrades & improvements. The septic system was fully redone in 2014, complete with certificate of approval as well as a new poured concrete foundation and French drains in 2018. A gas forced-air furnace (2018) and hot water tank (2021) ensure reliable efficiency, and the home’s exterior shines with updated insulation under the newly installed vinyl siding and soffits completed in 2022. Energy-efficient windows were installed in 2006, and both front and rear decks were recently redone in 2023, offering fantastic spaces to enjoy the outdoors. With inviting living spaces, major structual upgrades, and versatile room options, this home is ready for you to settle in and make it your own. Don’t miss out—schedule a tour today! (id:43934)
Property Details
| MLS® Number | 1418391 |
| Property Type | Single Family |
| Neigbourhood | St-Eugene |
| Features | Cul-de-sac |
| ParkingSpaceTotal | 4 |
| StorageType | Storage Shed |
Building
| BathroomTotal | 2 |
| BedroomsAboveGround | 2 |
| BedroomsTotal | 2 |
| Appliances | Stove, Blinds |
| BasementDevelopment | Unfinished |
| BasementType | Full (unfinished) |
| ConstructionStyleAttachment | Detached |
| CoolingType | None |
| ExteriorFinish | Siding, Vinyl |
| Fixture | Drapes/window Coverings, Ceiling Fans |
| FlooringType | Laminate, Linoleum |
| FoundationType | Poured Concrete |
| HalfBathTotal | 1 |
| HeatingFuel | Propane |
| HeatingType | Forced Air |
| Type | House |
| UtilityWater | Drilled Well |
Parking
| Gravel |
Land
| Acreage | No |
| SizeDepth | 160 Ft |
| SizeFrontage | 60 Ft |
| SizeIrregular | 60 Ft X 160 Ft (irregular Lot) |
| SizeTotalText | 60 Ft X 160 Ft (irregular Lot) |
| ZoningDescription | Residential |
Rooms
| Level | Type | Length | Width | Dimensions |
|---|---|---|---|---|
| Second Level | Primary Bedroom | 7'3" x 21'0" | ||
| Second Level | Bedroom | 10'4" x 11'0" | ||
| Main Level | Kitchen | 11'8" x 11'3" | ||
| Main Level | Dining Room | 11'10" x 15'0" | ||
| Main Level | Living Room | 10'0" x 14'3" | ||
| Main Level | Family Room | 7'8" x 11'0" |
https://www.realtor.ca/real-estate/27617569/4886-mill-street-st-eugene-st-eugene
Interested?
Contact us for more information








