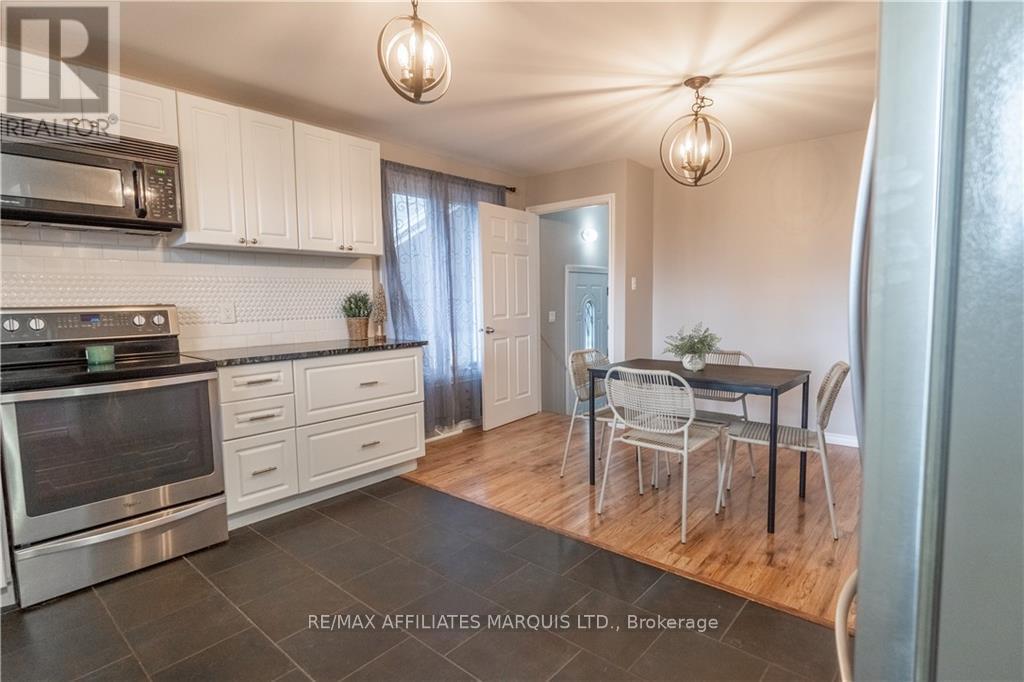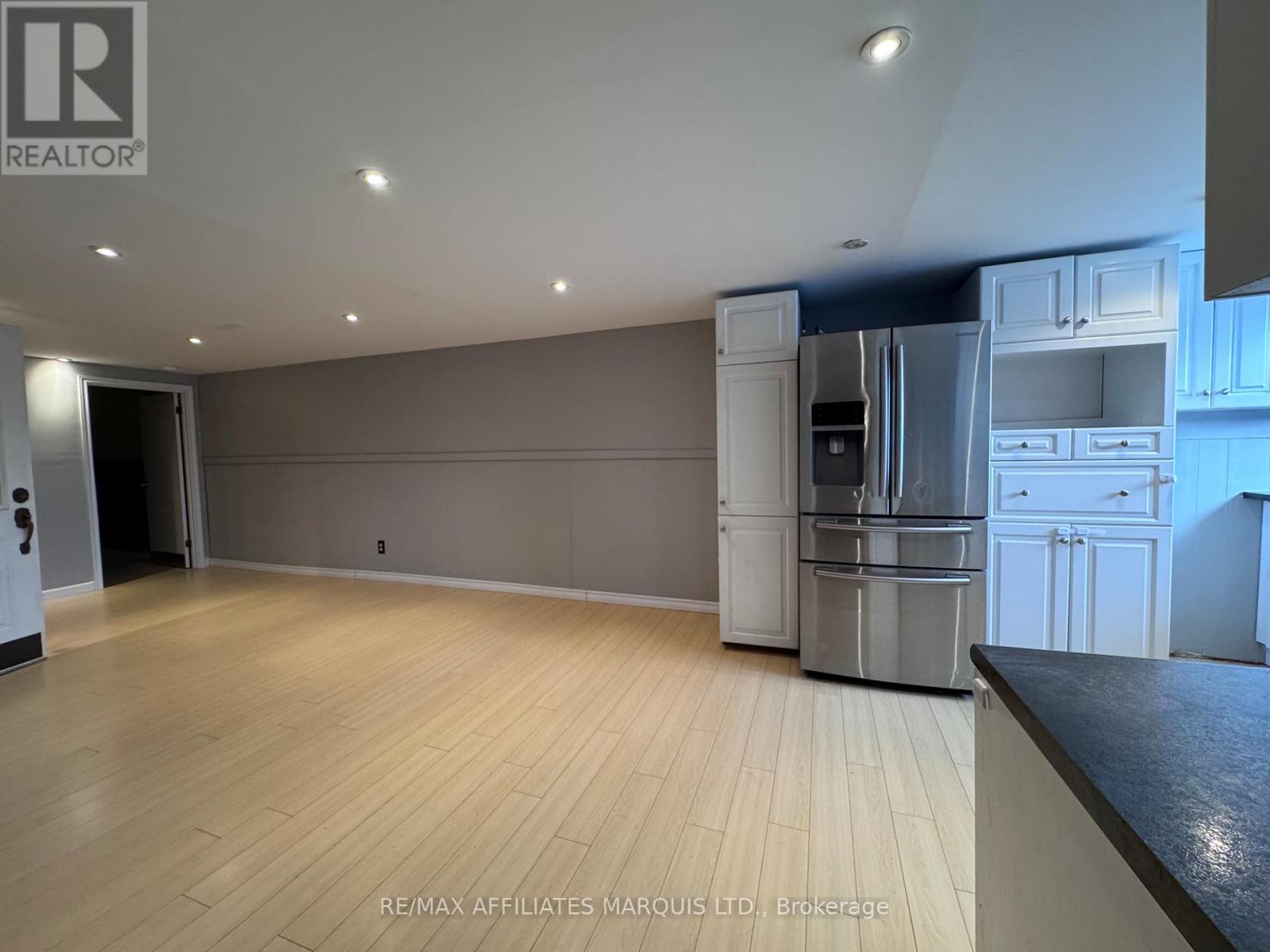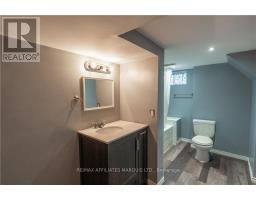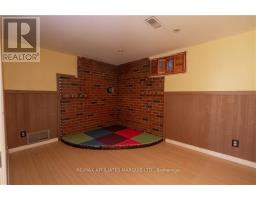486 Hilbert Avenue Cornwall, Ontario K6K 1H5
$429,900
This 2 bedroom brick bungalow is located in a desirable north end location on a very quiet street. Main floor offers a spacious eat-in kitchen and a bright and cozy living room. The master bedroom is quite expansive with patio doors leading to the back deck. Finished basement with a full kitchen, bathroom and two other rooms that could be bedrooms with a few minor changes. The basement with some work could be a secondary living space for an adult kid/parents within your home. Big backyard with a gardening shed, natural gas furnace (2021), air conditioning (2021),updated shingles (2022) and sewer lateral has been replaced., Flooring: Ceramic, Flooring: Laminate (id:43934)
Property Details
| MLS® Number | X10419059 |
| Property Type | Single Family |
| Neigbourhood | Eamers Corners |
| Community Name | 717 - Cornwall |
| Parking Space Total | 4 |
Building
| Bathroom Total | 2 |
| Bedrooms Above Ground | 2 |
| Bedrooms Total | 2 |
| Architectural Style | Bungalow |
| Basement Development | Finished |
| Basement Type | Full (finished) |
| Construction Style Attachment | Detached |
| Cooling Type | Central Air Conditioning |
| Exterior Finish | Brick |
| Foundation Type | Concrete |
| Heating Fuel | Natural Gas |
| Heating Type | Forced Air |
| Stories Total | 1 |
| Type | House |
| Utility Water | Municipal Water |
Parking
| Carport |
Land
| Acreage | No |
| Sewer | Sanitary Sewer |
| Size Depth | 150 Ft |
| Size Frontage | 50 Ft |
| Size Irregular | 50 X 150 Ft ; 0 |
| Size Total Text | 50 X 150 Ft ; 0 |
| Zoning Description | Res |
Rooms
| Level | Type | Length | Width | Dimensions |
|---|---|---|---|---|
| Basement | Kitchen | 3.55 m | 2.54 m | 3.55 m x 2.54 m |
| Basement | Utility Room | 4.06 m | 4.72 m | 4.06 m x 4.72 m |
| Basement | Recreational, Games Room | 6.65 m | 3.55 m | 6.65 m x 3.55 m |
| Basement | Office | 3.27 m | 3.09 m | 3.27 m x 3.09 m |
| Basement | Playroom | 2.87 m | 2.79 m | 2.87 m x 2.79 m |
| Main Level | Bedroom | 3.32 m | 3.07 m | 3.32 m x 3.07 m |
| Main Level | Living Room | 5.15 m | 3.5 m | 5.15 m x 3.5 m |
| Main Level | Primary Bedroom | 6.7 m | 3.5 m | 6.7 m x 3.5 m |
| Main Level | Kitchen | 4.11 m | 5.46 m | 4.11 m x 5.46 m |
https://www.realtor.ca/real-estate/27626439/486-hilbert-avenue-cornwall-717-cornwall
Contact Us
Contact us for more information



















































