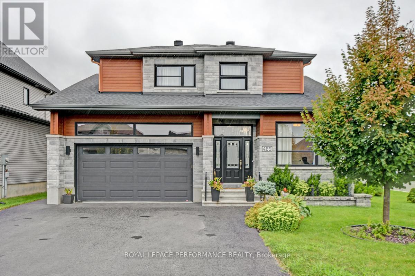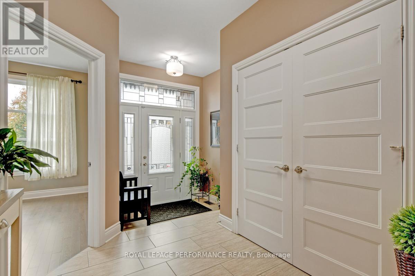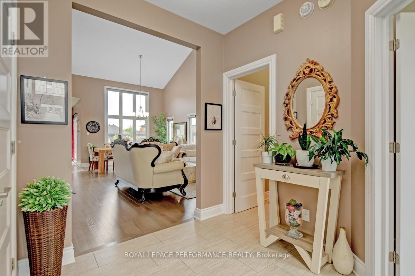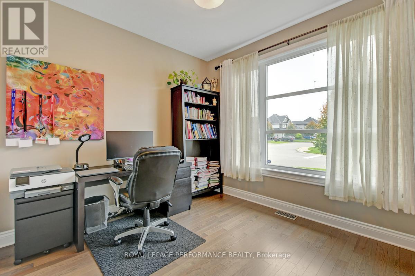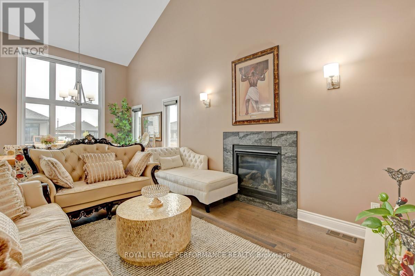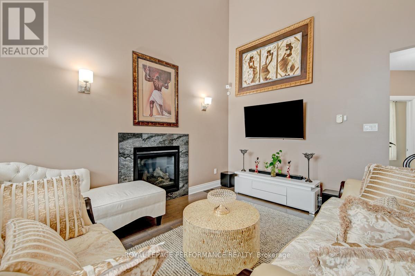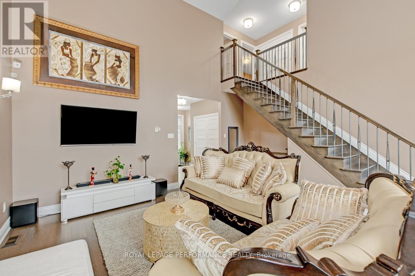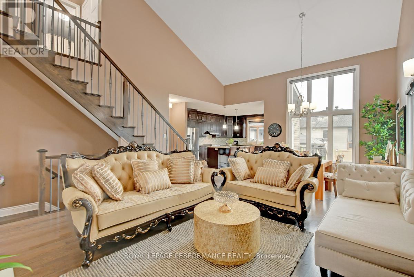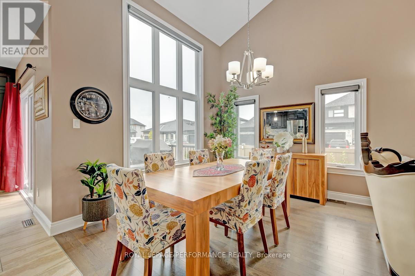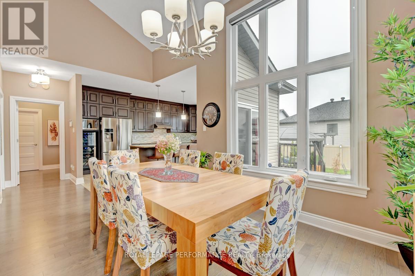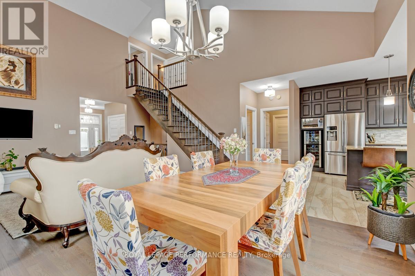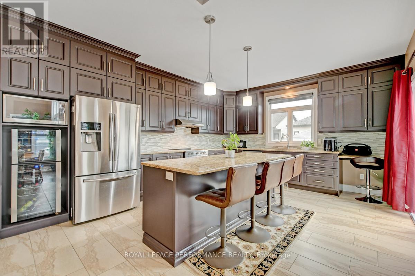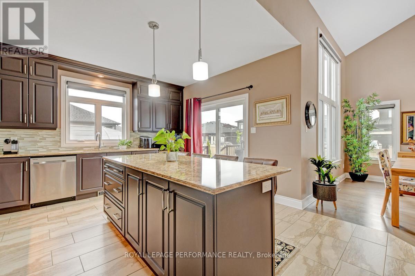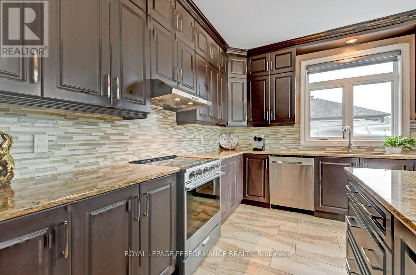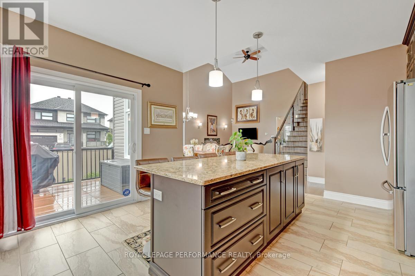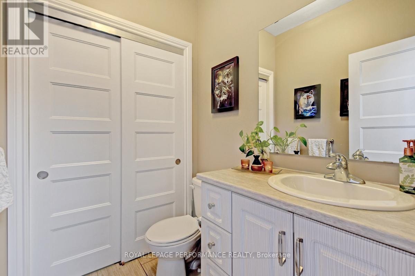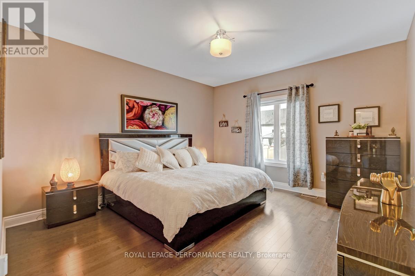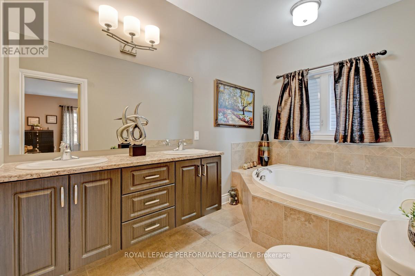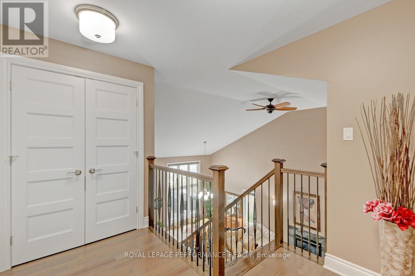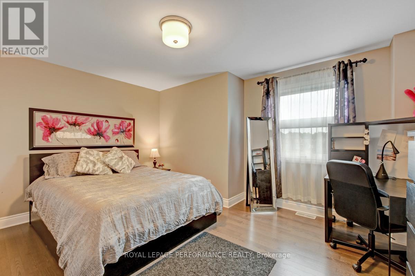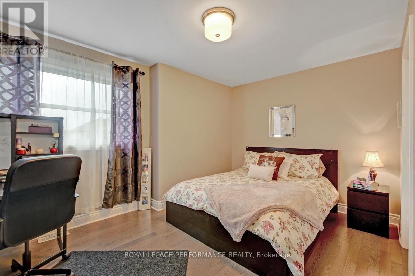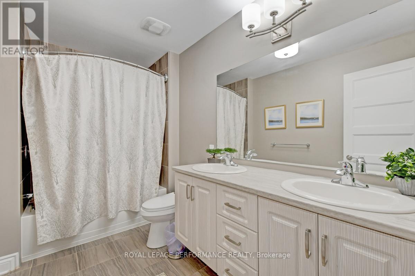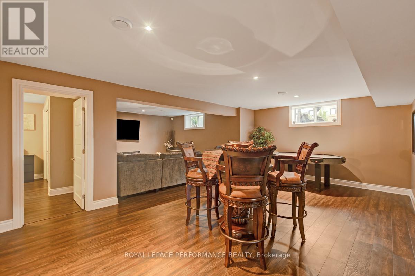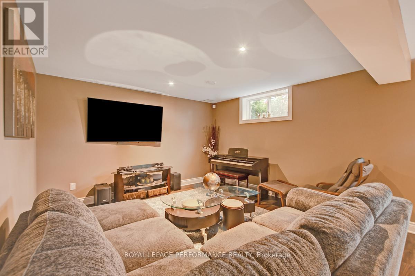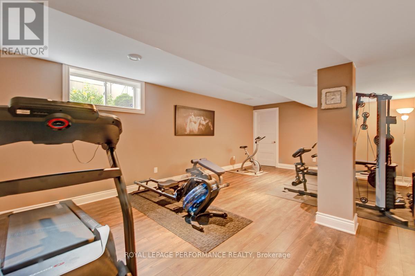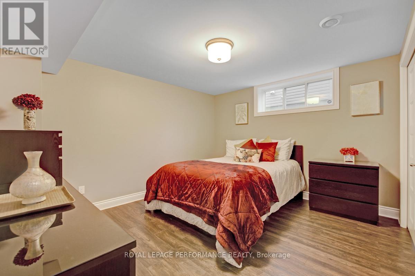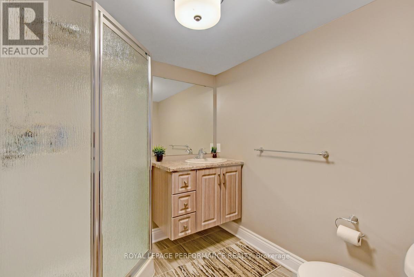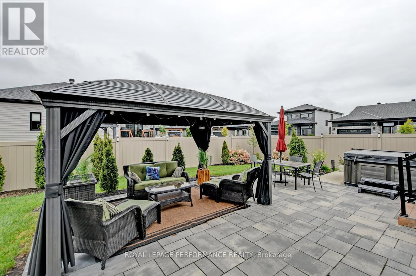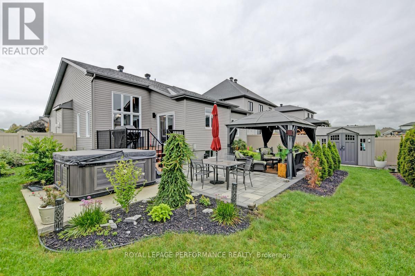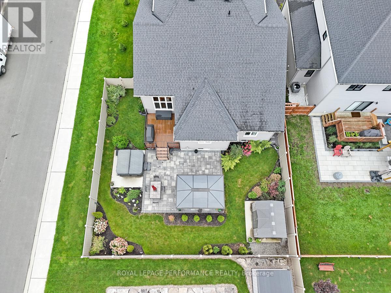5 Bedroom
4 Bathroom
1,500 - 2,000 ft2
Fireplace
Central Air Conditioning
Forced Air
Lawn Sprinkler
$924,500
Nestled on a beautifully landscaped corner lot in the sought-after community of St. Thomas Place, this meticulously maintained home showcases thoughtful upgrades and modern comforts throughout. Step inside to an airy, open-concept main floor featuring soaring cathedral ceilings, gleaming hardwood floors, and a cozy gas fireplace. The chef's kitchen impresses with floor-to-ceiling cabinetry, high-end appliances, and a functional layout ideal for entertaining. The elegant primary suite offers a spa-like 5-piece ensuite with soaker tub, glass shower, and a walk-in closet. A versatile front bedroom doubles perfectly as a guest room or home office. Upstairs, you'll find two generously sized bedrooms, a stylish 5-piece bathroom, and the convenience of second-floor laundry. The professionally finished lower level adds even more living space, with a fifth bedroom, full bathroom, and a flexible layout for a rec room, games area, or home gym. Outdoors, enjoy low-maintenance landscaping, an irrigation system for the front lawn, and a private, fully fenced backyard complete with a hardscaped patio and gazebo perfect for relaxing or entertaining. All this within minutes of Embrun's amenities and with convenient access to Ottawa. A true turnkey opportunity! (id:43934)
Property Details
|
MLS® Number
|
X12435807 |
|
Property Type
|
Single Family |
|
Community Name
|
602 - Embrun |
|
Parking Space Total
|
4 |
|
Structure
|
Deck |
Building
|
Bathroom Total
|
4 |
|
Bedrooms Above Ground
|
4 |
|
Bedrooms Below Ground
|
1 |
|
Bedrooms Total
|
5 |
|
Amenities
|
Fireplace(s) |
|
Appliances
|
Water Heater, Central Vacuum, Dishwasher, Dryer, Hood Fan, Microwave, Stove, Washer, Wine Fridge, Refrigerator |
|
Basement Development
|
Finished |
|
Basement Type
|
Full (finished) |
|
Construction Style Attachment
|
Detached |
|
Cooling Type
|
Central Air Conditioning |
|
Exterior Finish
|
Brick, Vinyl Siding |
|
Fireplace Present
|
Yes |
|
Foundation Type
|
Poured Concrete |
|
Half Bath Total
|
1 |
|
Heating Fuel
|
Natural Gas |
|
Heating Type
|
Forced Air |
|
Stories Total
|
2 |
|
Size Interior
|
1,500 - 2,000 Ft2 |
|
Type
|
House |
|
Utility Water
|
Municipal Water |
Parking
Land
|
Acreage
|
No |
|
Landscape Features
|
Lawn Sprinkler |
|
Sewer
|
Sanitary Sewer |
|
Size Depth
|
109 Ft ,9 In |
|
Size Frontage
|
58 Ft ,3 In |
|
Size Irregular
|
58.3 X 109.8 Ft |
|
Size Total Text
|
58.3 X 109.8 Ft |
Rooms
| Level |
Type |
Length |
Width |
Dimensions |
|
Second Level |
Bedroom |
4.47 m |
3.4 m |
4.47 m x 3.4 m |
|
Second Level |
Bedroom |
4.29 m |
3.09 m |
4.29 m x 3.09 m |
|
Basement |
Utility Room |
5.25 m |
5.43 m |
5.25 m x 5.43 m |
|
Basement |
Bedroom |
3.86 m |
4.03 m |
3.86 m x 4.03 m |
|
Basement |
Recreational, Games Room |
11.53 m |
10.36 m |
11.53 m x 10.36 m |
|
Main Level |
Bedroom |
3.37 m |
3.5 m |
3.37 m x 3.5 m |
|
Main Level |
Dining Room |
4.41 m |
2.97 m |
4.41 m x 2.97 m |
|
Main Level |
Kitchen |
4.26 m |
5.35 m |
4.26 m x 5.35 m |
|
Main Level |
Living Room |
4.49 m |
4.06 m |
4.49 m x 4.06 m |
|
Main Level |
Primary Bedroom |
3.98 m |
4.29 m |
3.98 m x 4.29 m |
|
Main Level |
Foyer |
2.38 m |
1.87 m |
2.38 m x 1.87 m |
https://www.realtor.ca/real-estate/28932151/485-bruges-street-russell-602-embrun

