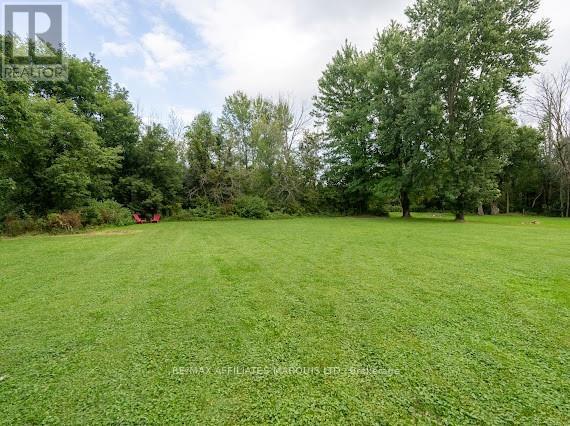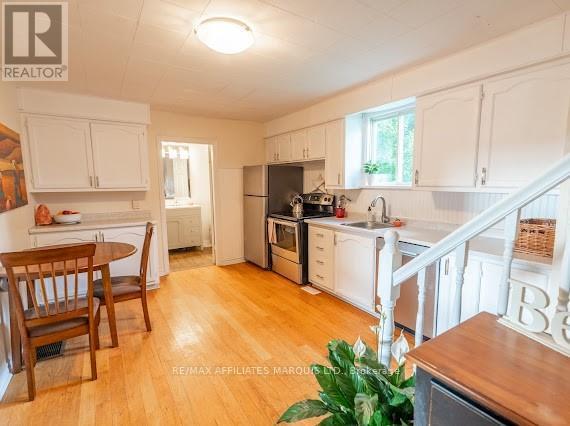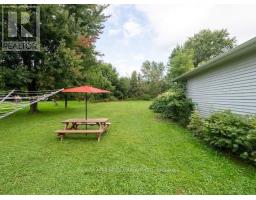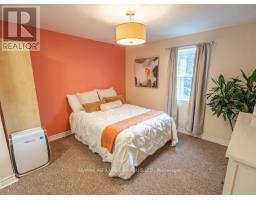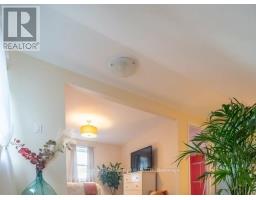2 Bedroom
2 Bathroom
Central Air Conditioning
Forced Air
$344,900
Is a new Home on your Christmas Wish list? This beautifully updated 2-bedroom, 1.5-bathroom home nestled on a large, landscaped lot in the picturesque village of Martintown is waiting. Filled with natural light, the main floor offers a living room with attached dining area, a practical kitchen with a breakfast nook, and a tastefully finished full bathroom. The second floor features two comfortable bedrooms, a landing area perfect for an office space, and a convenient new half bathroom. Downstairs, the open unfinished basement has a laundry area and loads of storage space. Outside, the expansive landscaped lot provides ample space for entertaining, gardening, enjoying outdoor activities, or simply unwinding peacefully in a natural setting. The large detached powered garage offers enough room for parking, a workshop and additional storage. The covered front verandah is perfect for your morning coffee. Call today to book a showing. As per form 244 24hrs irrevocability on all offers., Flooring: Hardwood, Flooring: Laminate (id:43934)
Property Details
|
MLS® Number
|
X10440734 |
|
Property Type
|
Single Family |
|
Neigbourhood
|
Martintown |
|
Community Name
|
723 - South Glengarry (Charlottenburgh) Twp |
|
ParkingSpaceTotal
|
4 |
Building
|
BathroomTotal
|
2 |
|
BedroomsAboveGround
|
2 |
|
BedroomsTotal
|
2 |
|
Appliances
|
Water Heater, Water Treatment, Dishwasher, Dryer, Refrigerator, Stove, Washer |
|
BasementDevelopment
|
Unfinished |
|
BasementType
|
Full (unfinished) |
|
ConstructionStyleAttachment
|
Detached |
|
CoolingType
|
Central Air Conditioning |
|
FoundationType
|
Block |
|
HeatingFuel
|
Propane |
|
HeatingType
|
Forced Air |
|
StoriesTotal
|
2 |
|
Type
|
House |
Parking
Land
|
Acreage
|
No |
|
Sewer
|
Septic System |
|
SizeDepth
|
236 Ft ,4 In |
|
SizeFrontage
|
57 Ft ,8 In |
|
SizeIrregular
|
57.71 X 236.39 Ft ; 1 |
|
SizeTotalText
|
57.71 X 236.39 Ft ; 1 |
|
ZoningDescription
|
R1 |
Rooms
| Level |
Type |
Length |
Width |
Dimensions |
|
Second Level |
Primary Bedroom |
2.99 m |
3.58 m |
2.99 m x 3.58 m |
|
Second Level |
Bedroom |
3.53 m |
2.99 m |
3.53 m x 2.99 m |
|
Second Level |
Bedroom |
2.33 m |
3.12 m |
2.33 m x 3.12 m |
|
Second Level |
Den |
4.64 m |
2.36 m |
4.64 m x 2.36 m |
|
Basement |
Utility Room |
6.7 m |
5.79 m |
6.7 m x 5.79 m |
|
Basement |
Other |
5.02 m |
1.47 m |
5.02 m x 1.47 m |
|
Main Level |
Kitchen |
3.53 m |
5.18 m |
3.53 m x 5.18 m |
|
Main Level |
Living Room |
7.72 m |
3.53 m |
7.72 m x 3.53 m |
|
Main Level |
Bathroom |
1.57 m |
2.84 m |
1.57 m x 2.84 m |
https://www.realtor.ca/real-estate/27673715/4845-county-road-20-road-south-glengarry-723-south-glengarry-charlottenburgh-twp








