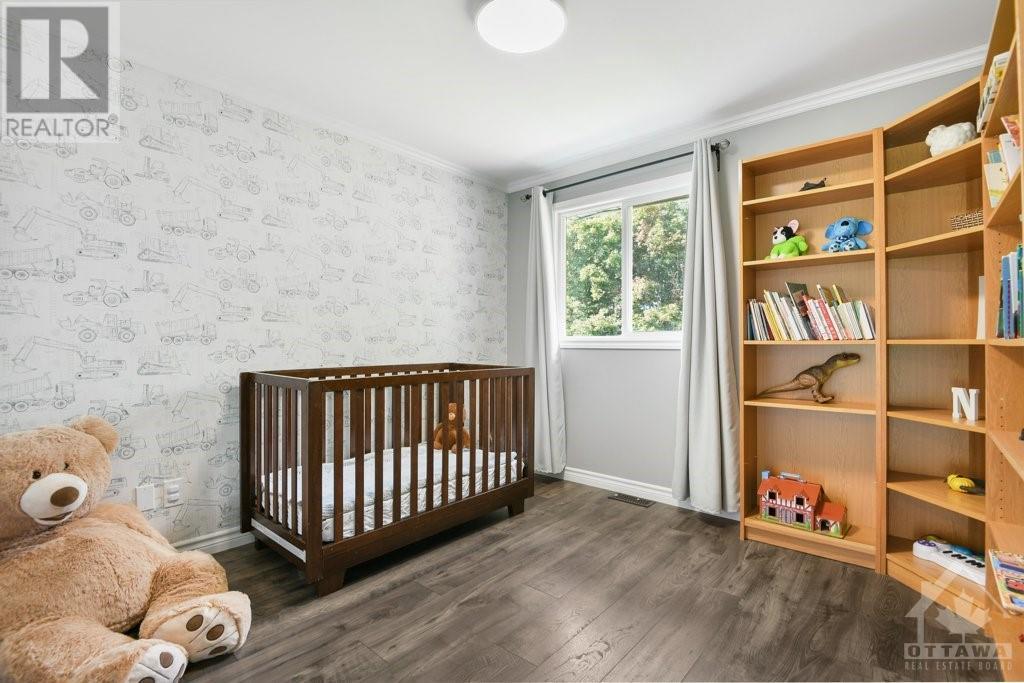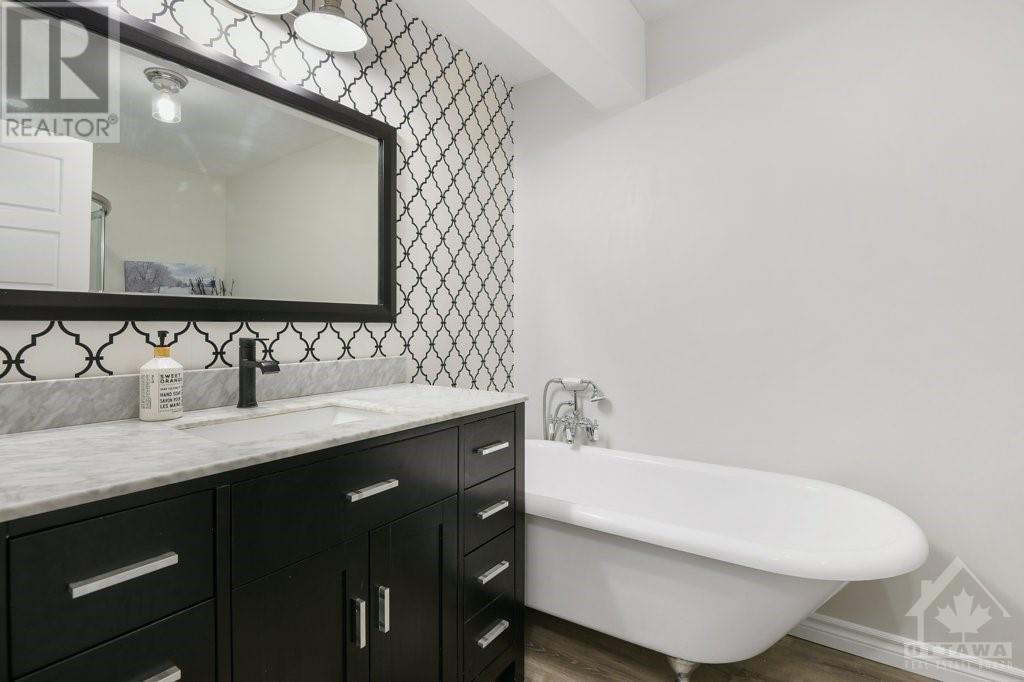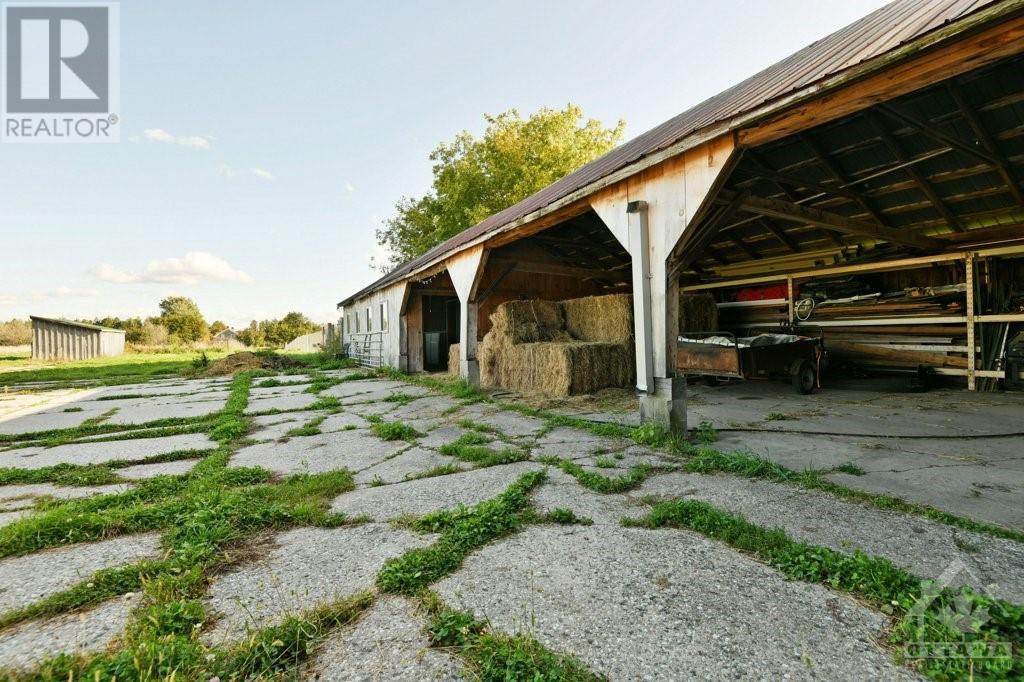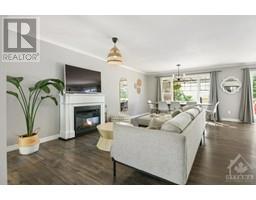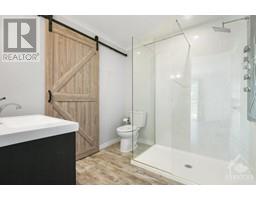6 Bedroom
2 Bathroom
Bungalow
Fireplace
Above Ground Pool
Central Air Conditioning
Forced Air
Acreage
$999,900
Hobby farm with 21.3 acres of prime farmland, located in the quiet countryside, minutes from the town of Almonte. 4+2 bedroom, two bath high ranch bungalow completely renovated and updated throughout. Featuring a Sun filled open concept main level, modern kitchen with large island, patio doors from dining room to expansive deck & pool. Large primary bedroom with luxurious ensuite bath, professionally finished basement with high ceiling, family room & 2 bedrooms. Oversize 2 car attached garage. Exceptionally well maintained 2 storey barn with electricity and water, machine shed and 1 level barn. The property is fully fenced, including several paddocks. Large run in shed with electricity & water. Two lane ways, one dedicated to the barn. This location offers endless opportunities & possibilities. 24hrs irrevocable on all offers as per form 244. (id:43934)
Property Details
|
MLS® Number
|
1413579 |
|
Property Type
|
Single Family |
|
Neigbourhood
|
Almonte |
|
AmenitiesNearBy
|
Golf Nearby, Recreation Nearby, Shopping, Water Nearby |
|
Easement
|
Overhead Right Of Way |
|
Features
|
Acreage, Farm Setting |
|
ParkingSpaceTotal
|
10 |
|
PoolType
|
Above Ground Pool |
|
Structure
|
Barn, Deck |
Building
|
BathroomTotal
|
2 |
|
BedroomsAboveGround
|
4 |
|
BedroomsBelowGround
|
2 |
|
BedroomsTotal
|
6 |
|
Appliances
|
Refrigerator, Oven - Built-in, Cooktop, Dishwasher, Microwave |
|
ArchitecturalStyle
|
Bungalow |
|
BasementDevelopment
|
Finished |
|
BasementType
|
Full (finished) |
|
ConstructedDate
|
1960 |
|
ConstructionMaterial
|
Wood Frame |
|
ConstructionStyleAttachment
|
Detached |
|
CoolingType
|
Central Air Conditioning |
|
ExteriorFinish
|
Stone, Siding |
|
FireplacePresent
|
Yes |
|
FireplaceTotal
|
1 |
|
FlooringType
|
Laminate |
|
FoundationType
|
Poured Concrete |
|
HeatingFuel
|
Propane |
|
HeatingType
|
Forced Air |
|
StoriesTotal
|
1 |
|
Type
|
House |
|
UtilityWater
|
Drilled Well |
Parking
|
Attached Garage
|
|
|
Inside Entry
|
|
|
Oversize
|
|
Land
|
Acreage
|
Yes |
|
FenceType
|
Fenced Yard |
|
LandAmenities
|
Golf Nearby, Recreation Nearby, Shopping, Water Nearby |
|
Sewer
|
Septic System |
|
SizeDepth
|
637 Ft ,2 In |
|
SizeFrontage
|
1454 Ft ,10 In |
|
SizeIrregular
|
21.3 |
|
SizeTotal
|
21.3 Ac |
|
SizeTotalText
|
21.3 Ac |
|
ZoningDescription
|
Agriculture |
Rooms
| Level |
Type |
Length |
Width |
Dimensions |
|
Basement |
Family Room |
|
|
25'4" x 19'9" |
|
Basement |
Bedroom |
|
|
13'6" x 11'4" |
|
Basement |
Bedroom |
|
|
17'4" x 10'6" |
|
Basement |
Storage |
|
|
23'9" x 10'6" |
|
Basement |
Storage |
|
|
5'1" x 4'11" |
|
Main Level |
Foyer |
|
|
11'3" x 8'2" |
|
Main Level |
Living Room |
|
|
14'7" x 12'11" |
|
Main Level |
Dining Room |
|
|
12'11" x 6'7" |
|
Main Level |
Kitchen |
|
|
21'0" x 10'9" |
|
Main Level |
Primary Bedroom |
|
|
13'6" x 12'9" |
|
Main Level |
3pc Ensuite Bath |
|
|
8'0" x 7'8" |
|
Main Level |
Other |
|
|
8'0" x 5'6" |
|
Main Level |
Bedroom |
|
|
13'4" x 10'7" |
|
Main Level |
Bedroom |
|
|
10'9" x 10'4" |
|
Main Level |
Bedroom |
|
|
10'6" x 9'7" |
|
Main Level |
4pc Bathroom |
|
|
9'9" x 6'7" |
|
Main Level |
Laundry Room |
|
|
Measurements not available |
https://www.realtor.ca/real-estate/27474455/4835-appleton-side-road-almonte-almonte















