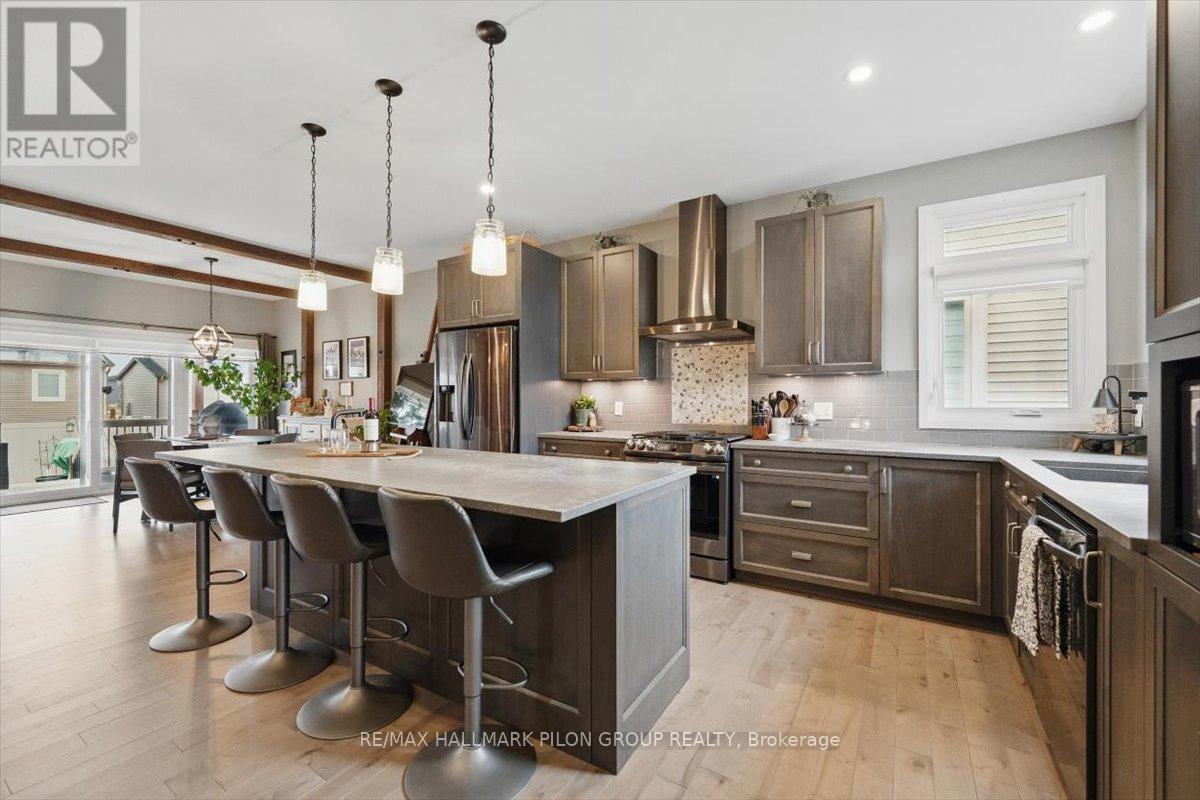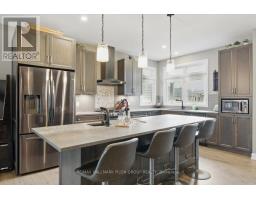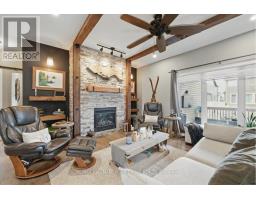3 Bedroom
2 Bathroom
Bungalow
Fireplace
Central Air Conditioning, Air Exchanger
Forced Air
Landscaped
$829,900
This beautifully designed home in Russell Trails is packed w/custom details & thoughtful upgrades, giving it a modern farmhouse charm. A rarely offered bungalow, it features 3 bedrooms & 2 full bathrooms. Off the front door & garage entrance, a convenient mudroom w/custom designs provides easy access to the laundry room adding function and organization to the daily routine. The main level is an absolute showpiece, featuring modern HW floors, upgraded lighting, & an open-concept layout that blends warmth & elegance. A custom stone fireplace w/wood beams stretching across the ceiling into the dining area creates a stunning focal point. Large windows flood the space w/natural light. The kitchen is designed for both function & style. A massive island w/Caesarstone counters & bar sink serves as the perfect gathering spot. Equipped w/stainless steel appliances, a gas range, & a builder-extended layout with ample cabinetry, this space is perfect for cooking, hosting, & everyday living. The primary bedroom offers the perfect balance of space and comfort, easily accommodating a king-sized bed, an electric stone wall fireplace, while maintaining an open & airy feel. The 5pc ensuite retreat features a glass-enclosed waterfall shower & a soaker tub, creating a true spa-like escape. A barn-style door leads to a spacious WIC, adding both charm & practicality. The backyard oasis extends the homes living space, featuring a massive covered porch that easily fits plenty of patio furniture & provides direct access to the hot tub. The fully fenced, maintenance-free yard is beautifully designed w/sunken fire pit lounge area, mulched gardens, stone walkways, & storage shed. Located in an up-and-coming, family-oriented community, this home is one street away from the New York Central Fitness Trail & surrounded by walking & biking paths, an upcoming park, & some of the top-rated schools in the greater Ottawa area. Don't miss out on this incredible opportunity! (id:43934)
Property Details
|
MLS® Number
|
X12052758 |
|
Property Type
|
Single Family |
|
Community Name
|
601 - Village of Russell |
|
Features
|
Lane, Lighting, Carpet Free |
|
Parking Space Total
|
6 |
|
Structure
|
Deck, Shed |
Building
|
Bathroom Total
|
2 |
|
Bedrooms Above Ground
|
3 |
|
Bedrooms Total
|
3 |
|
Amenities
|
Fireplace(s) |
|
Appliances
|
Hot Tub, Garage Door Opener Remote(s), Dishwasher, Dryer, Hood Fan, Stove, Washer, Window Coverings, Refrigerator |
|
Architectural Style
|
Bungalow |
|
Basement Development
|
Unfinished |
|
Basement Type
|
Full (unfinished) |
|
Construction Style Attachment
|
Detached |
|
Cooling Type
|
Central Air Conditioning, Air Exchanger |
|
Exterior Finish
|
Stone, Vinyl Siding |
|
Fireplace Present
|
Yes |
|
Fireplace Total
|
2 |
|
Flooring Type
|
Hardwood |
|
Foundation Type
|
Poured Concrete |
|
Heating Fuel
|
Natural Gas |
|
Heating Type
|
Forced Air |
|
Stories Total
|
1 |
|
Type
|
House |
|
Utility Water
|
Municipal Water |
Parking
Land
|
Acreage
|
No |
|
Fence Type
|
Fenced Yard |
|
Landscape Features
|
Landscaped |
|
Sewer
|
Sanitary Sewer |
|
Size Depth
|
109 Ft ,10 In |
|
Size Frontage
|
49 Ft ,8 In |
|
Size Irregular
|
49.7 X 109.91 Ft |
|
Size Total Text
|
49.7 X 109.91 Ft |
|
Zoning Description
|
R1a |
Rooms
| Level |
Type |
Length |
Width |
Dimensions |
|
Main Level |
Mud Room |
1.62 m |
2.94 m |
1.62 m x 2.94 m |
|
Main Level |
Laundry Room |
1.74 m |
1.63 m |
1.74 m x 1.63 m |
|
Main Level |
Kitchen |
4.6 m |
3.22 m |
4.6 m x 3.22 m |
|
Main Level |
Living Room |
4.36 m |
4.93 m |
4.36 m x 4.93 m |
|
Main Level |
Dining Room |
3.12 m |
4.92 m |
3.12 m x 4.92 m |
|
Main Level |
Primary Bedroom |
4.43 m |
3.88 m |
4.43 m x 3.88 m |
|
Main Level |
Bedroom 2 |
3.28 m |
3.71 m |
3.28 m x 3.71 m |
|
Main Level |
Bedroom 3 |
2.82 m |
3.38 m |
2.82 m x 3.38 m |
https://www.realtor.ca/real-estate/28099743/482-central-park-boulevard-russell-601-village-of-russell















































