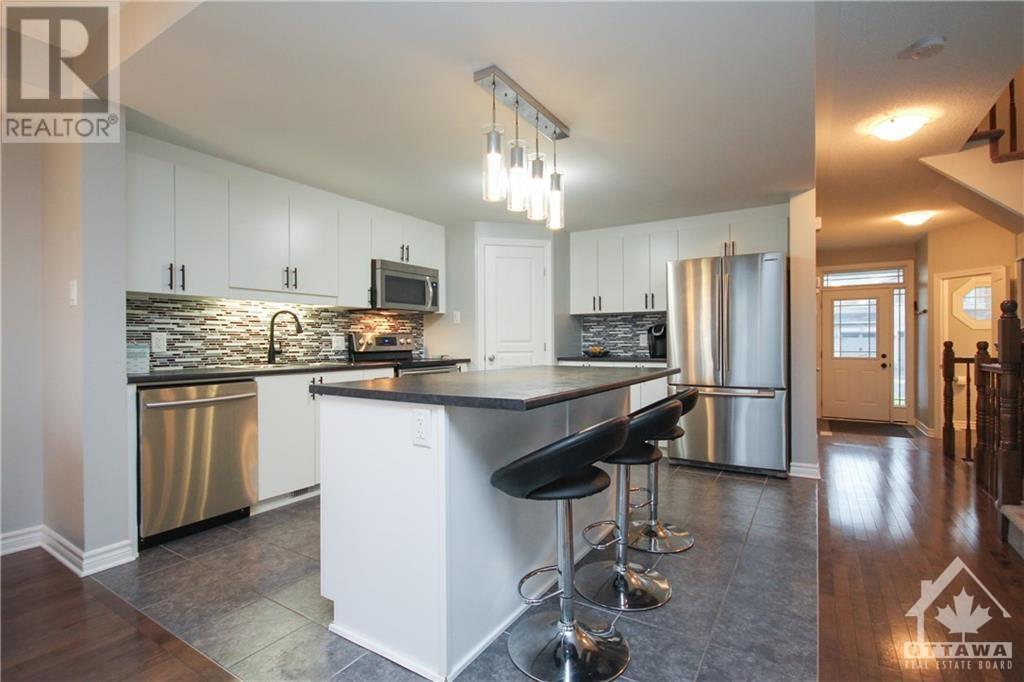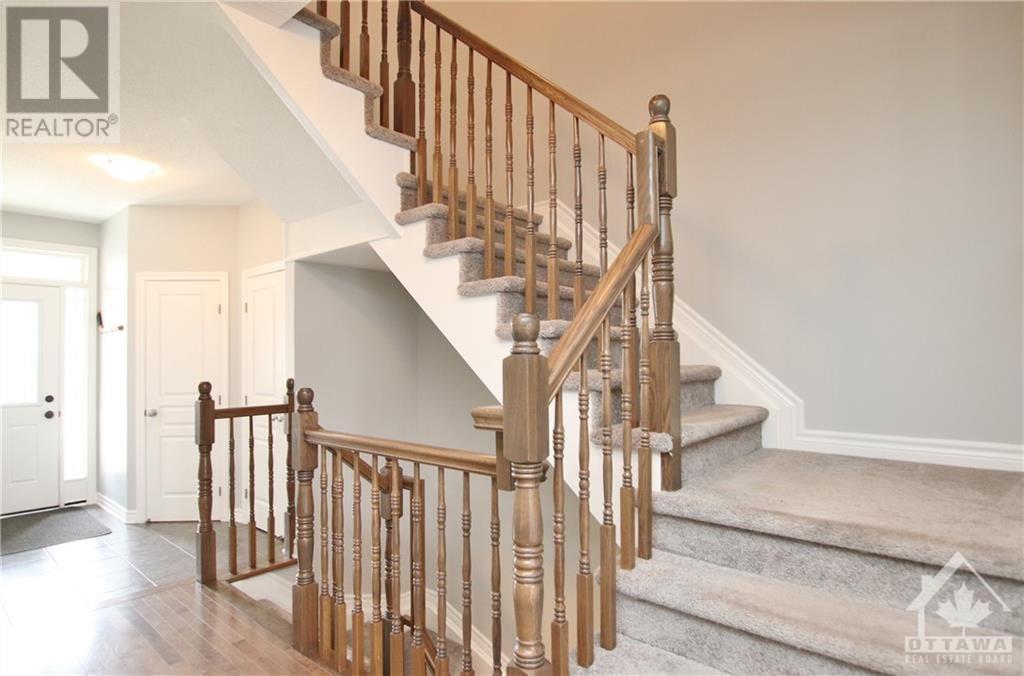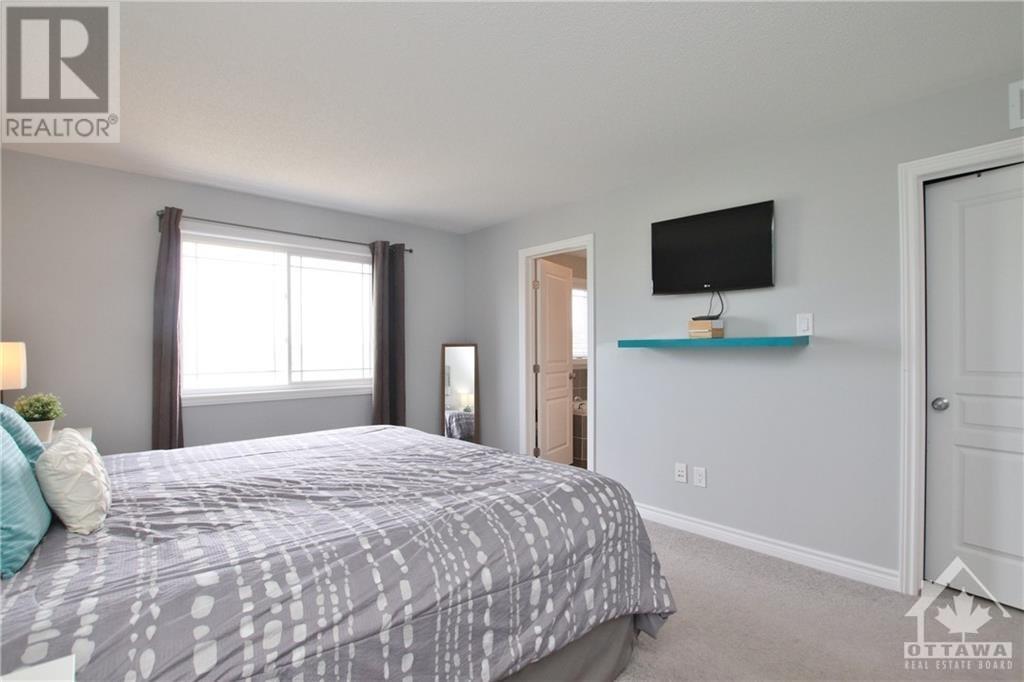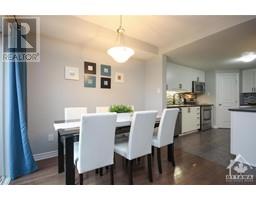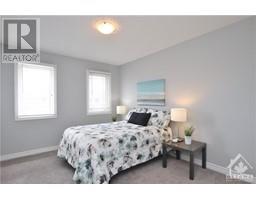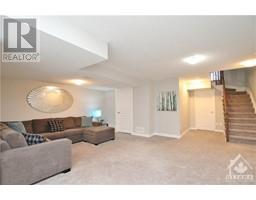3 Bedroom
3 Bathroom
Central Air Conditioning
Forced Air
$2,649 Monthly
Don't miss this fabulous Valecraft quality 21' WIDE townhome in Kanata South backing onto GREENSPACE with 2025 SF living space and a premium lot with extra deep 133 ft yard. NO rear neighbours on quiet street, yet walk to amenities. Unique townhome features 11' wide garage. Main level features coveted open concept layout; living room, dining rm & large chic kitchen w/island, extended breakfast bar, pots & pans drawers, pantry, stylish backsplash, SS appliances. Hardwood & tile floors, neutral colours throughout. Enjoy cozy gas fireplace, views of nature outdoors & patio door leading to oversized rear fenced yard. Fabulous floor plan offers 3 spacious bedrooms, 3 baths + basement bath rough-in. Primary bedroom offers upgraded luxury 4pce Ensuite w/corner tub & separate custom tile shower. Convenient laundry on upper level. Rental Application, Photo ID, Employment Verification (2 recent salary slips), Credit Report, and Schedule B Required with Offers. No pets. (id:43934)
Property Details
|
MLS® Number
|
1415092 |
|
Property Type
|
Single Family |
|
Neigbourhood
|
Trail West - Kanata South |
|
AmenitiesNearBy
|
Public Transit, Recreation Nearby, Shopping |
|
CommunityFeatures
|
Family Oriented, School Bus |
|
Features
|
Open Space, Automatic Garage Door Opener |
|
ParkingSpaceTotal
|
3 |
Building
|
BathroomTotal
|
3 |
|
BedroomsAboveGround
|
3 |
|
BedroomsTotal
|
3 |
|
Amenities
|
Laundry - In Suite |
|
Appliances
|
Refrigerator, Oven - Built-in, Dishwasher, Dryer, Microwave, Stove, Washer, Blinds |
|
BasementDevelopment
|
Finished |
|
BasementType
|
Full (finished) |
|
ConstructedDate
|
2014 |
|
CoolingType
|
Central Air Conditioning |
|
ExteriorFinish
|
Stone, Brick, Vinyl |
|
FireProtection
|
Smoke Detectors |
|
Fixture
|
Drapes/window Coverings |
|
FlooringType
|
Wall-to-wall Carpet, Hardwood, Tile |
|
HalfBathTotal
|
1 |
|
HeatingFuel
|
Natural Gas |
|
HeatingType
|
Forced Air |
|
StoriesTotal
|
2 |
|
Type
|
Row / Townhouse |
|
UtilityWater
|
Municipal Water |
Parking
Land
|
Acreage
|
No |
|
LandAmenities
|
Public Transit, Recreation Nearby, Shopping |
|
Sewer
|
Municipal Sewage System |
|
SizeIrregular
|
* Ft X * Ft |
|
SizeTotalText
|
* Ft X * Ft |
|
ZoningDescription
|
Residential |
Rooms
| Level |
Type |
Length |
Width |
Dimensions |
|
Second Level |
Bedroom |
|
|
9'9" x 12'4" |
|
Second Level |
Laundry Room |
|
|
Measurements not available |
|
Second Level |
Primary Bedroom |
|
|
11'4" x 14'10" |
|
Second Level |
4pc Ensuite Bath |
|
|
Measurements not available |
|
Second Level |
3pc Bathroom |
|
|
Measurements not available |
|
Second Level |
Bedroom |
|
|
10'0" x 14'4" |
|
Main Level |
Kitchen |
|
|
14'2" x 11'8" |
|
Main Level |
Dining Room |
|
|
9'10" x 8'3" |
|
Main Level |
Living Room |
|
|
17'7" x 12'5" |
|
Main Level |
Pantry |
|
|
Measurements not available |
https://www.realtor.ca/real-estate/27503713/482-barrick-hill-ottawa-trail-west-kanata-south








