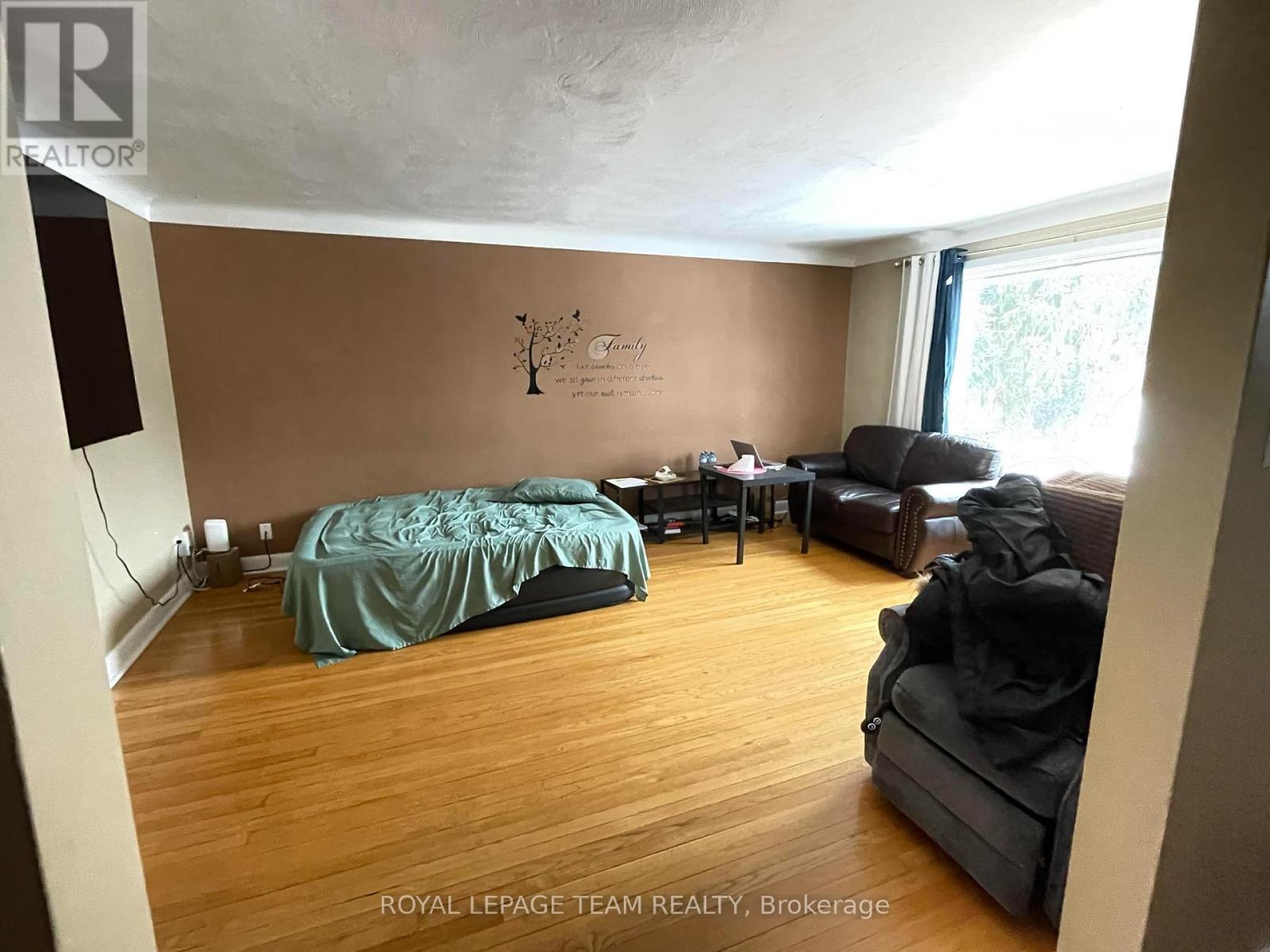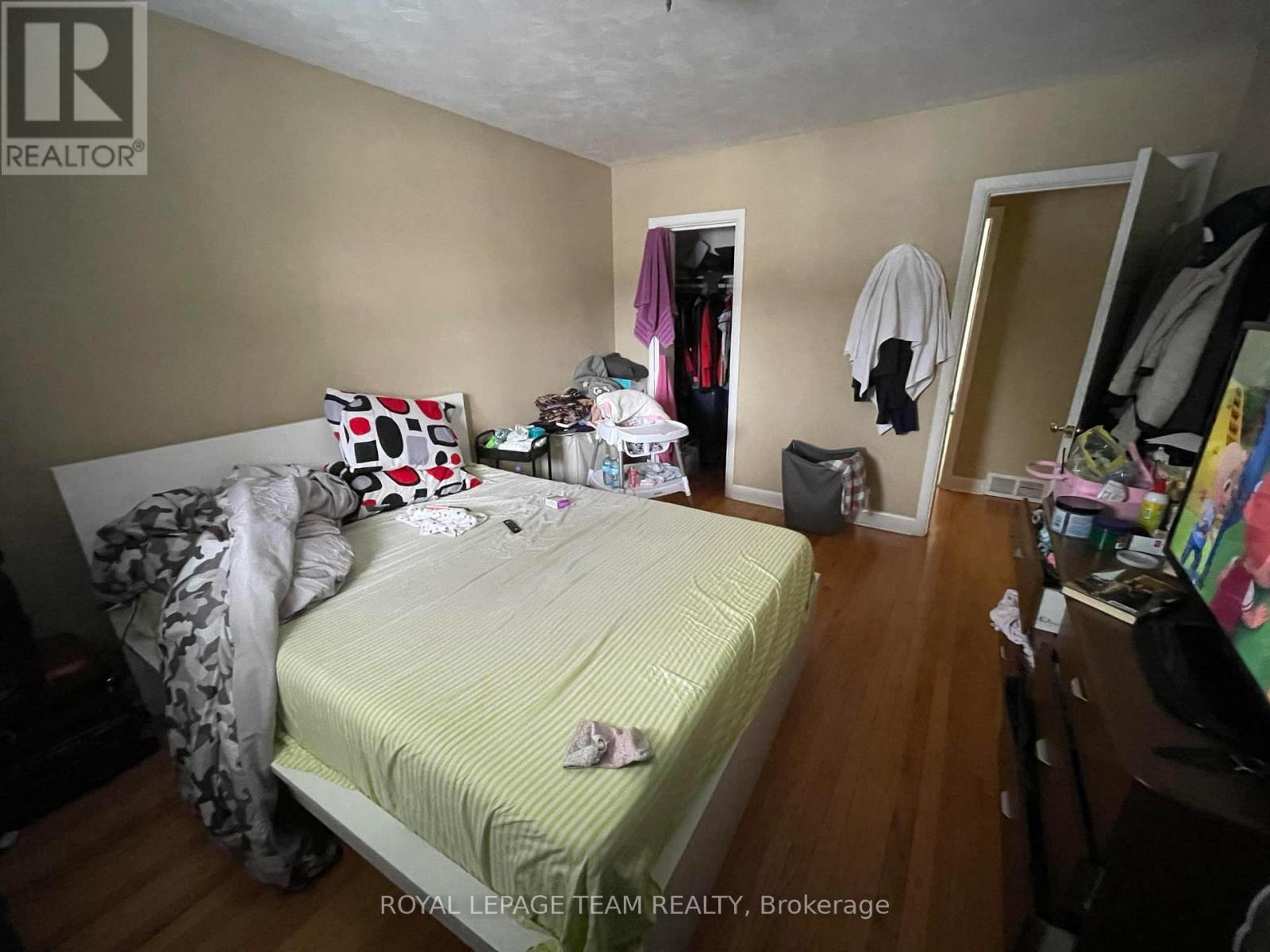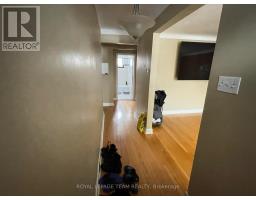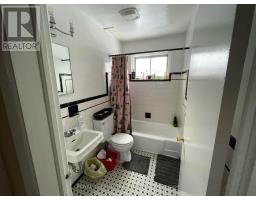480 Vernon Avenue Ottawa, Ontario K1K 1A6
2 Bedroom
1 Bathroom
700 - 1,100 ft2
Central Air Conditioning
Forced Air
$2,200 Monthly
Cute first floor apartment with 2 bedrooms, 1 bathroom, and a spacious living room/dining room area. Appliances include stove, fridge, dishwasher, washer and dryer in the unit. Hardwood flooring throughout. Laminate in the kitchen. Parking is not included but is available for $50/month. No smoking allowed in the building. Close to shopping, Don Gamble Community Center and Rideau High School. Tenant pays hydro and hot water tank. Deposit $4400. Available March 1 2025. (id:43934)
Property Details
| MLS® Number | X11908017 |
| Property Type | Single Family |
| Community Name | 3503 - Castle Heights |
| Features | Carpet Free, In Suite Laundry |
Building
| Bathroom Total | 1 |
| Bedrooms Above Ground | 2 |
| Bedrooms Total | 2 |
| Amenities | Separate Electricity Meters |
| Appliances | Dishwasher, Dryer, Refrigerator, Stove, Washer |
| Cooling Type | Central Air Conditioning |
| Exterior Finish | Brick |
| Foundation Type | Block |
| Heating Fuel | Natural Gas |
| Heating Type | Forced Air |
| Size Interior | 700 - 1,100 Ft2 |
| Type | Duplex |
| Utility Water | Municipal Water |
Land
| Acreage | No |
| Sewer | Sanitary Sewer |
| Size Depth | 96 Ft ,2 In |
| Size Frontage | 57 Ft ,10 In |
| Size Irregular | 57.9 X 96.2 Ft |
| Size Total Text | 57.9 X 96.2 Ft |
Rooms
| Level | Type | Length | Width | Dimensions |
|---|---|---|---|---|
| Main Level | Living Room | 5.36 m | 4.07 m | 5.36 m x 4.07 m |
| Main Level | Primary Bedroom | 4.09 m | 3.33 m | 4.09 m x 3.33 m |
| Main Level | Bedroom 2 | 3.64 m | 2 m | 3.64 m x 2 m |
| Main Level | Kitchen | 3.72 m | 3.2 m | 3.72 m x 3.2 m |
| Main Level | Bathroom | 2.35 m | 1.48 m | 2.35 m x 1.48 m |
https://www.realtor.ca/real-estate/27768079/480-vernon-avenue-ottawa-3503-castle-heights
Contact Us
Contact us for more information





























