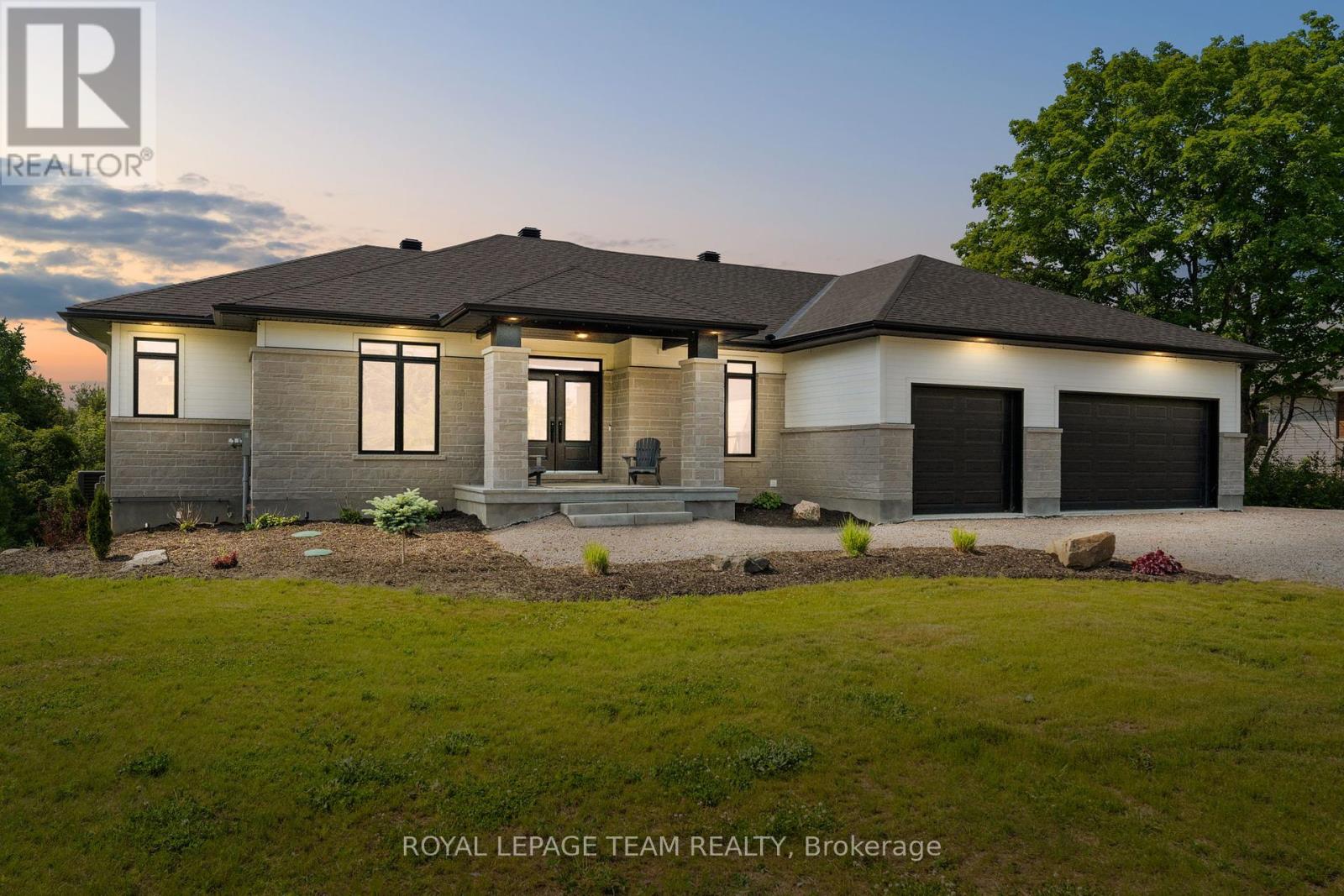3 Bedroom
3 Bathroom
2,000 - 2,500 ft2
Bungalow
Fireplace
Central Air Conditioning
Forced Air
$1,225,000
Located on just over an acre in the community of Glasgow Ridge, this exceptional walk-out bungalow offers a seamless blend of country charm and modern convenience, with amenities only a short drive away. Designed with comfort and functionality in mind, the home features three bedrooms, three bathrooms, and an attached three-car garage. The main floor offers a spacious, open-concept layout that connects the kitchen, dining area, and great room. A fireplace creates a warm focal point, while transom windows fill the space with natural light. Features include wide-plank oak hardwood flooring, recessed lighting, carefully selected finishes, and numerous upgrades that enhance the overall appeal. The kitchen is both stylish and practical, with quartz countertops and backsplash, floor-to-ceiling cabinetry, a centre island, and premium appliances with integrated panels for a clean, streamlined look. The primary suite offers a serene retreat, complete with its own fireplace, a walk-in closet, and a beautifully appointed five-piece ensuite. The walk-out lower level adds valuable flexibility, ready to be customized for additional living space. Outside, a covered back porch extends the living area outdoors, creating a seamless transition to the natural surroundings. Featuring a hot tub and overlooking a backdrop of mature trees, this space invites both family living and entertaining. (id:43934)
Property Details
|
MLS® Number
|
X12240128 |
|
Property Type
|
Single Family |
|
Community Name
|
551 - Mcnab/Braeside Twps |
|
Features
|
Irregular Lot Size |
|
Parking Space Total
|
9 |
|
Structure
|
Deck |
Building
|
Bathroom Total
|
3 |
|
Bedrooms Above Ground
|
3 |
|
Bedrooms Total
|
3 |
|
Amenities
|
Fireplace(s) |
|
Appliances
|
Hot Tub, Water Softener, Blinds, Dishwasher, Dryer, Hood Fan, Stove, Washer, Window Coverings, Refrigerator |
|
Architectural Style
|
Bungalow |
|
Basement Development
|
Unfinished |
|
Basement Features
|
Walk Out |
|
Basement Type
|
N/a (unfinished) |
|
Construction Style Attachment
|
Detached |
|
Cooling Type
|
Central Air Conditioning |
|
Exterior Finish
|
Vinyl Siding, Stone |
|
Fireplace Present
|
Yes |
|
Fireplace Total
|
2 |
|
Foundation Type
|
Poured Concrete |
|
Half Bath Total
|
1 |
|
Heating Fuel
|
Natural Gas |
|
Heating Type
|
Forced Air |
|
Stories Total
|
1 |
|
Size Interior
|
2,000 - 2,500 Ft2 |
|
Type
|
House |
|
Utility Water
|
Drilled Well |
Parking
|
Attached Garage
|
|
|
Garage
|
|
|
Inside Entry
|
|
Land
|
Acreage
|
No |
|
Sewer
|
Septic System |
|
Size Depth
|
315 Ft ,3 In |
|
Size Frontage
|
149 Ft ,4 In |
|
Size Irregular
|
149.4 X 315.3 Ft ; Lot Size Irregular |
|
Size Total Text
|
149.4 X 315.3 Ft ; Lot Size Irregular |
Rooms
| Level |
Type |
Length |
Width |
Dimensions |
|
Main Level |
Foyer |
2.67 m |
4.07 m |
2.67 m x 4.07 m |
|
Main Level |
Bathroom |
2.18 m |
2 m |
2.18 m x 2 m |
|
Main Level |
Great Room |
4.78 m |
5.76 m |
4.78 m x 5.76 m |
|
Main Level |
Kitchen |
4.95 m |
5.55 m |
4.95 m x 5.55 m |
|
Main Level |
Dining Room |
4.13 m |
2.92 m |
4.13 m x 2.92 m |
|
Main Level |
Laundry Room |
4.62 m |
3.58 m |
4.62 m x 3.58 m |
|
Main Level |
Bathroom |
1.55 m |
1.81 m |
1.55 m x 1.81 m |
|
Main Level |
Primary Bedroom |
4.1 m |
4.71 m |
4.1 m x 4.71 m |
|
Main Level |
Bathroom |
3.01 m |
2.63 m |
3.01 m x 2.63 m |
|
Main Level |
Bedroom |
3.58 m |
5.13 m |
3.58 m x 5.13 m |
|
Main Level |
Bedroom |
3.92 m |
3.58 m |
3.92 m x 3.58 m |
https://www.realtor.ca/real-estate/28509459/48-raymond-luhta-crescent-mcnabbraeside-551-mcnabbraeside-twps





































































































