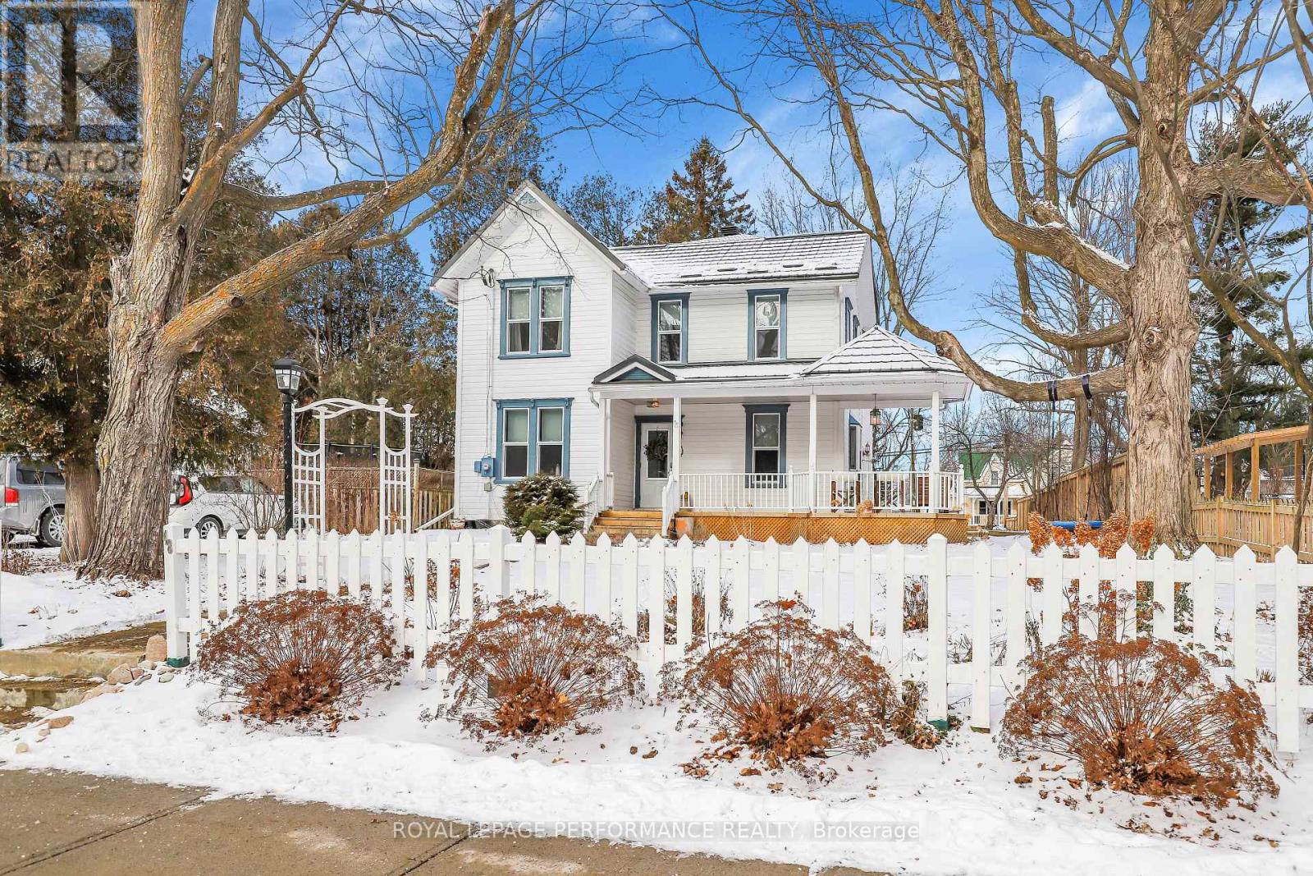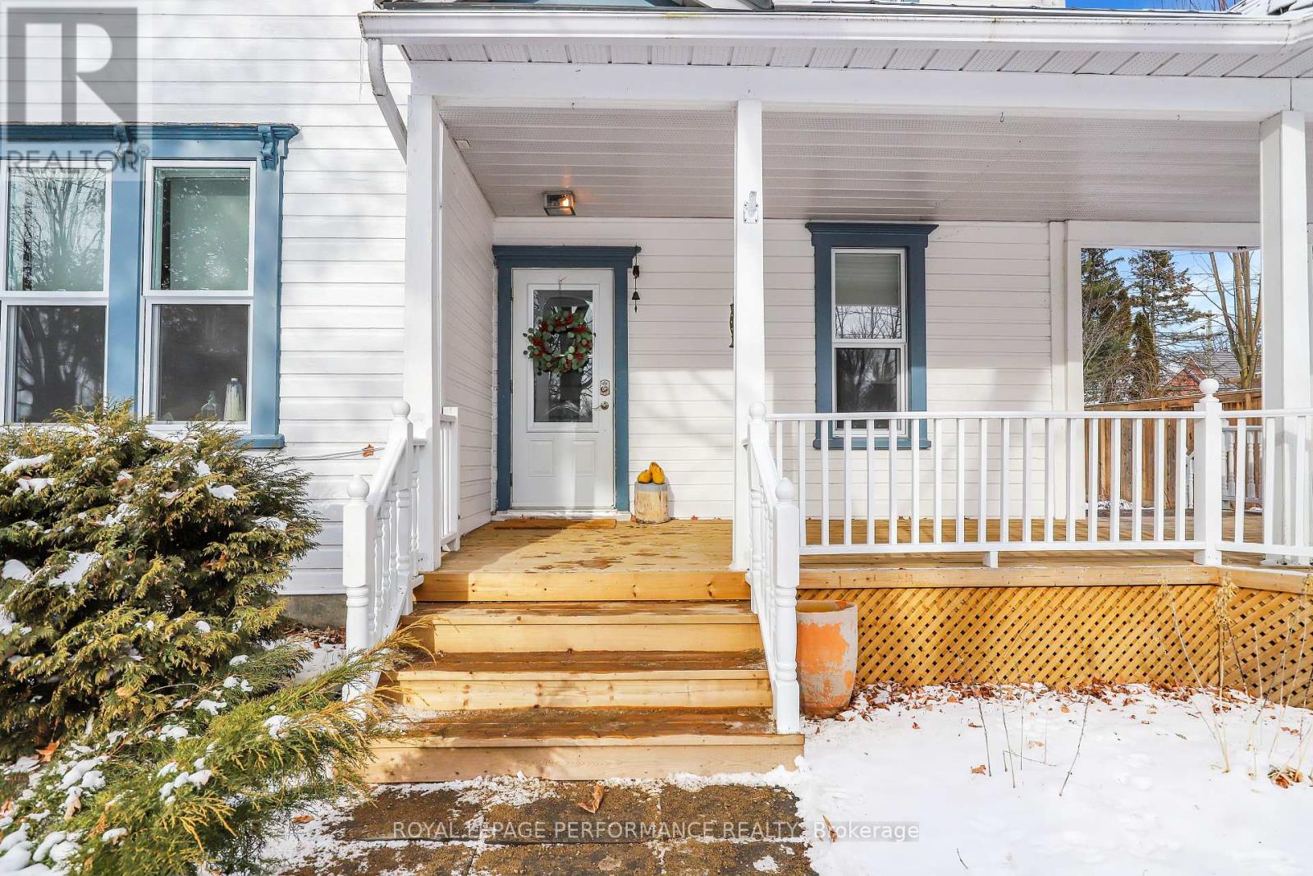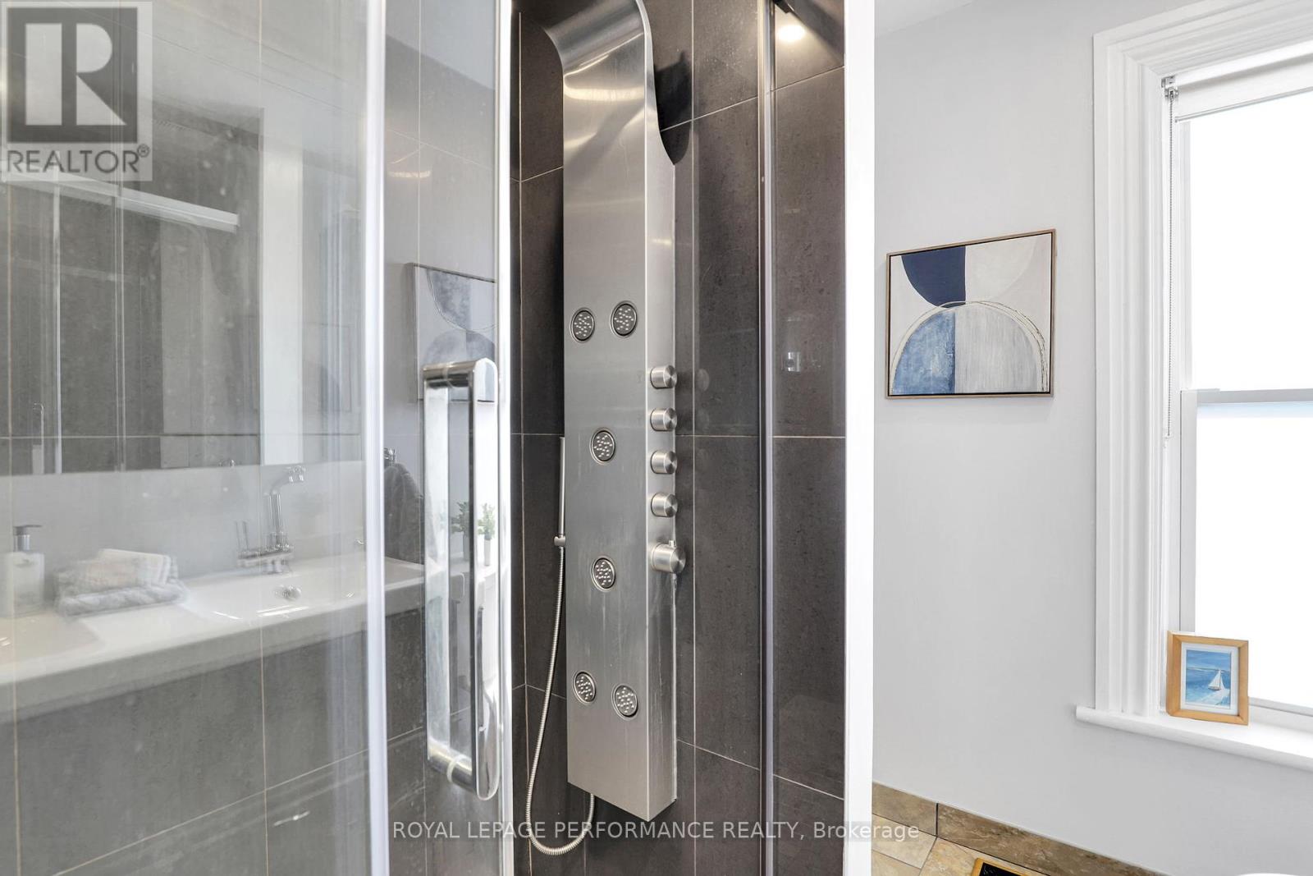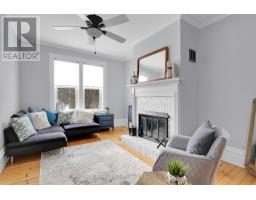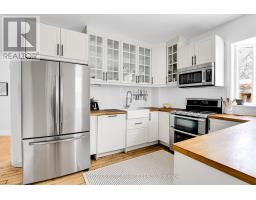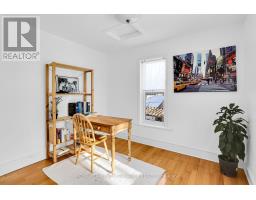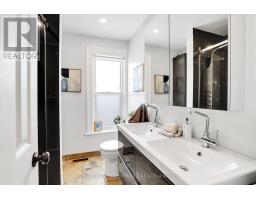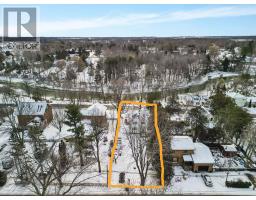4 Bedroom
3 Bathroom
1,500 - 2,000 ft2
Fireplace
Central Air Conditioning
Forced Air
Landscaped
$737,000
Built in 1895, and finding the right balance of old and new, this property combines the convenience of modern updates while respecting the historic beauty. The exterior boasts impressive curb appeal, featuring a perennial garden, a beautiful large and inviting wrap-around porch, and a scenic view of the Castor River. Inside, the main floor showcases refinished hardwood floors, a formal dining room, and a cozy living room with a wood fireplace. The renovated eat-in kitchen is equipped with stainless steel appliances, a gas stove, and plenty of cupboard and counter space. Adjacent to the kitchen is a bright family room overlooking the beautiful back garden. Convenient French doors access the side deck, too, for relaxing and quiet, private entertaining. This addition to the home enhances the layout and functionality for a growing family. A main floor laundry/powder room is located off the family room, along with a well-appointed mudroom. The second floor offers 4 good-sized and bright bedrooms as well as a full family bathroom including double sinks and a walk-in shower. There's also a separate room featuring a luxurious soaker tub, perfect for a personal retreat. Very Victorian to say the least! Outside, the welcoming front veranda invites you to unwind with a drink or a book while enjoying the tranquil views of the gardens and the river beyond. This home is a perfect blend of timeless appeal and modern updates, offering comfort, style, and a connection to nature. Notable updates include a Metal roof, a refreshed kitchen and bathrooms, new Air Conditioner (2024), 10 new Energy Efficient windows, High Efficiency Furnace (approx) 2022, owned Hot Water Tank, ensuring a balance between traditional elegance and contemporary functionality. (id:43934)
Property Details
|
MLS® Number
|
X11926419 |
|
Property Type
|
Single Family |
|
Community Name
|
601 - Village of Russell |
|
Features
|
Flat Site, Level, Carpet Free |
|
Parking Space Total
|
3 |
|
Structure
|
Deck, Porch, Shed |
|
View Type
|
River View |
Building
|
Bathroom Total
|
3 |
|
Bedrooms Above Ground
|
4 |
|
Bedrooms Total
|
4 |
|
Appliances
|
Water Heater, Dishwasher, Dryer, Hood Fan, Refrigerator, Stove, Washer, Window Coverings |
|
Construction Style Attachment
|
Detached |
|
Cooling Type
|
Central Air Conditioning |
|
Exterior Finish
|
Vinyl Siding, Wood |
|
Fireplace Present
|
Yes |
|
Fireplace Total
|
1 |
|
Foundation Type
|
Concrete, Stone |
|
Half Bath Total
|
2 |
|
Heating Fuel
|
Natural Gas |
|
Heating Type
|
Forced Air |
|
Stories Total
|
2 |
|
Size Interior
|
1,500 - 2,000 Ft2 |
|
Type
|
House |
|
Utility Water
|
Municipal Water |
Land
|
Acreage
|
No |
|
Landscape Features
|
Landscaped |
|
Sewer
|
Sanitary Sewer |
|
Size Depth
|
188 Ft ,8 In |
|
Size Frontage
|
50 Ft |
|
Size Irregular
|
50 X 188.7 Ft |
|
Size Total Text
|
50 X 188.7 Ft|under 1/2 Acre |
|
Zoning Description
|
Rv1 |
Utilities
|
Cable
|
Available |
|
Sewer
|
Installed |
https://www.realtor.ca/real-estate/27808811/48-mill-street-russell-601-village-of-russell


