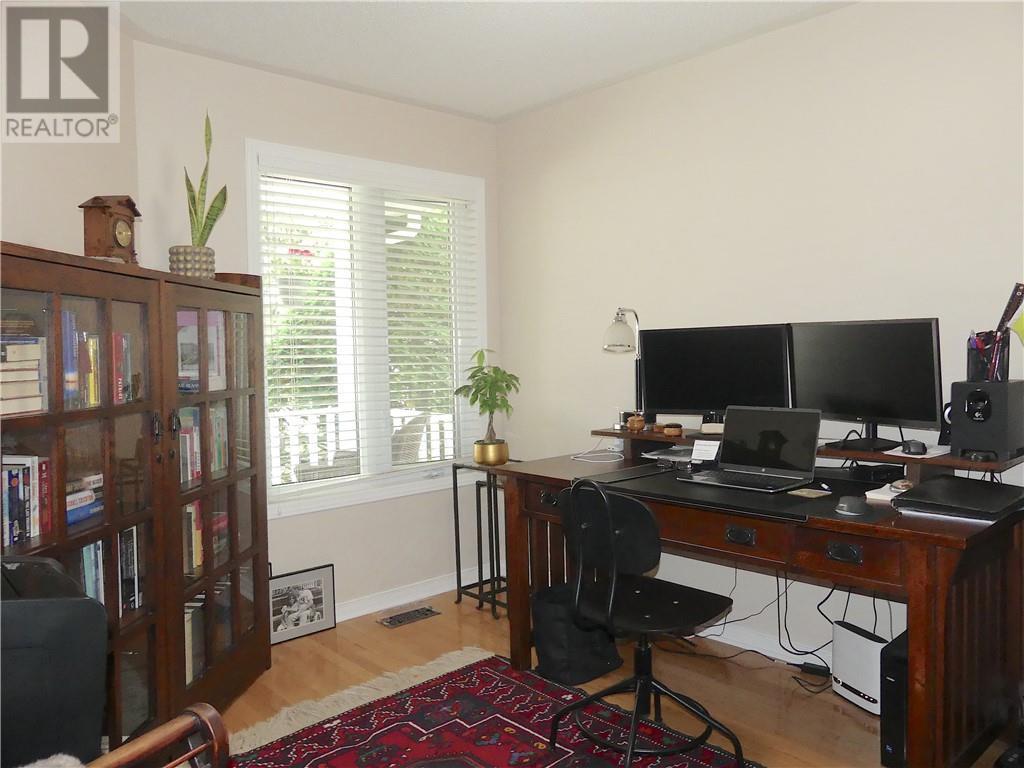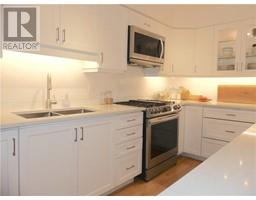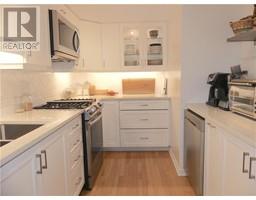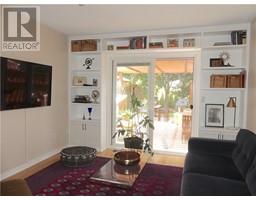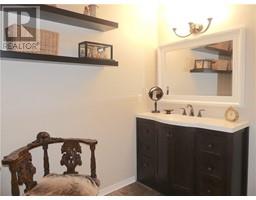3 Bedroom
2 Bathroom
Bungalow
Fireplace
Central Air Conditioning, Air Exchanger
Forced Air
Landscaped
$484,900
Discover the perfect blend of comfort and convenience in this stunning 2+1 bedroom townhouse bungalow, thoughtfully designed to be wheelchair accessible. This end unit features two spacious bathrooms, an updated kitchen with a gas range, and a cozy gas fireplace in the lower level, providing warmth and charm. The professionally landscaped yard boasts a newer deck and pergola, ideal for outdoor relaxation and entertainment. With its move-in ready condition and close proximity to downtown shops and amenities, this home offers an unparalleled opportunity for a seamless transition into a lifestyle of ease and luxury. (id:43934)
Property Details
|
MLS® Number
|
1396324 |
|
Property Type
|
Single Family |
|
Neigbourhood
|
Lorne St. garden homes |
|
Amenities Near By
|
Shopping |
|
Communication Type
|
Internet Access |
|
Easement
|
Right Of Way |
|
Features
|
Elevator, Automatic Garage Door Opener |
|
Parking Space Total
|
2 |
|
Road Type
|
Paved Road, No Thru Road |
|
Storage Type
|
Storage Shed |
|
Structure
|
Deck |
Building
|
Bathroom Total
|
2 |
|
Bedrooms Above Ground
|
2 |
|
Bedrooms Below Ground
|
1 |
|
Bedrooms Total
|
3 |
|
Appliances
|
Refrigerator, Dishwasher, Dryer, Microwave Range Hood Combo, Stove, Washer |
|
Architectural Style
|
Bungalow |
|
Basement Development
|
Finished |
|
Basement Type
|
Full (finished) |
|
Constructed Date
|
2000 |
|
Construction Material
|
Wood Frame |
|
Cooling Type
|
Central Air Conditioning, Air Exchanger |
|
Exterior Finish
|
Vinyl |
|
Fireplace Present
|
Yes |
|
Fireplace Total
|
1 |
|
Flooring Type
|
Hardwood, Laminate |
|
Foundation Type
|
Poured Concrete |
|
Heating Fuel
|
Natural Gas |
|
Heating Type
|
Forced Air |
|
Stories Total
|
1 |
|
Type
|
Row / Townhouse |
|
Utility Water
|
Municipal Water |
Parking
Land
|
Acreage
|
No |
|
Land Amenities
|
Shopping |
|
Landscape Features
|
Landscaped |
|
Sewer
|
Municipal Sewage System |
|
Size Depth
|
151 Ft |
|
Size Frontage
|
46 Ft ,3 In |
|
Size Irregular
|
46.23 Ft X 151 Ft |
|
Size Total Text
|
46.23 Ft X 151 Ft |
|
Zoning Description
|
Residental |
Rooms
| Level |
Type |
Length |
Width |
Dimensions |
|
Lower Level |
3pc Bathroom |
|
|
8'8" x 9'9" |
|
Lower Level |
Family Room/fireplace |
|
|
16'5" x 14'9" |
|
Lower Level |
Bedroom |
|
|
19'0" x 10'8" |
|
Lower Level |
Laundry Room |
|
|
13'5" x 8'4" |
|
Main Level |
4pc Bathroom |
|
|
10'5" x 8'9" |
|
Main Level |
Kitchen |
|
|
13'7" x 7'6" |
|
Main Level |
Living Room/dining Room |
|
|
19'5" x 11'0" |
|
Main Level |
Bedroom |
|
|
11'8" x 9'1" |
|
Main Level |
Primary Bedroom |
|
|
14'9" x 9'0" |
https://www.realtor.ca/real-estate/27055008/48-lorne-street-n-renfrew-lorne-st-garden-homes








