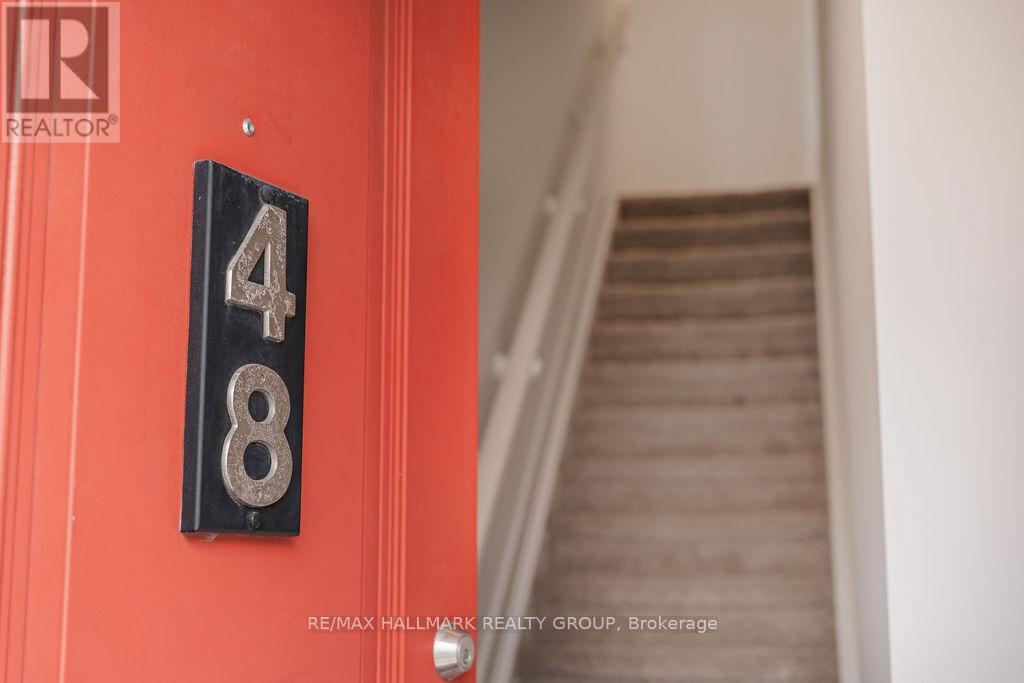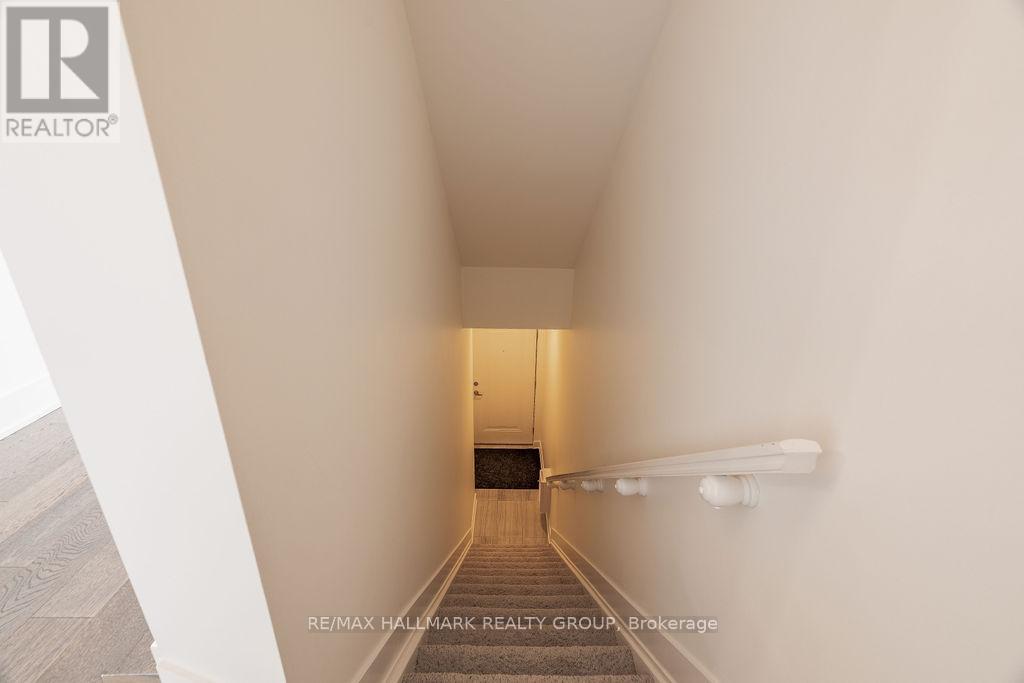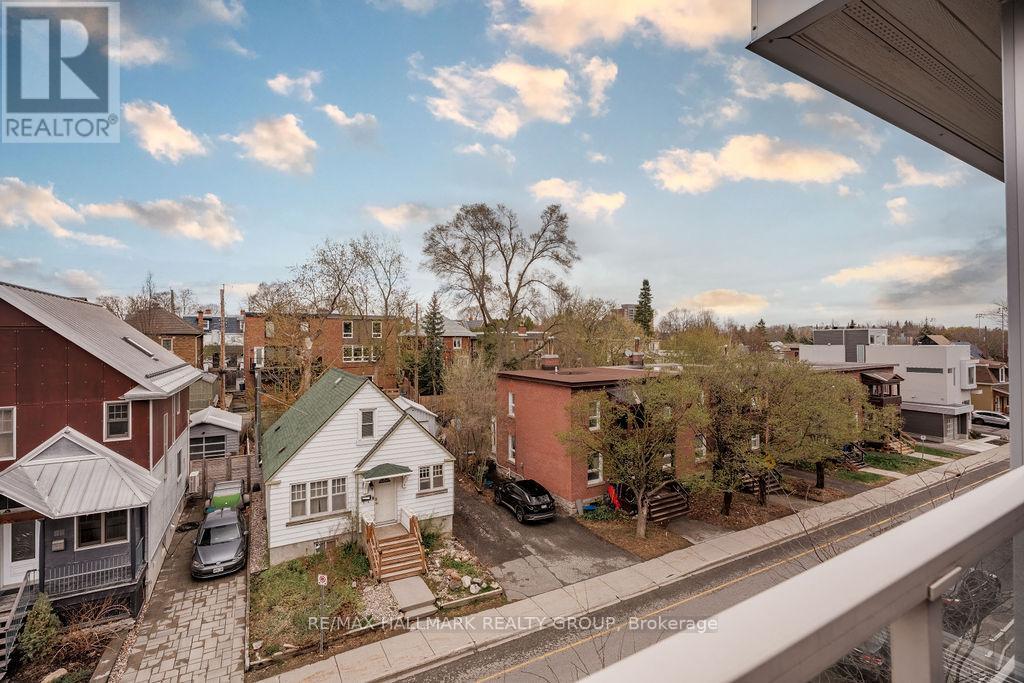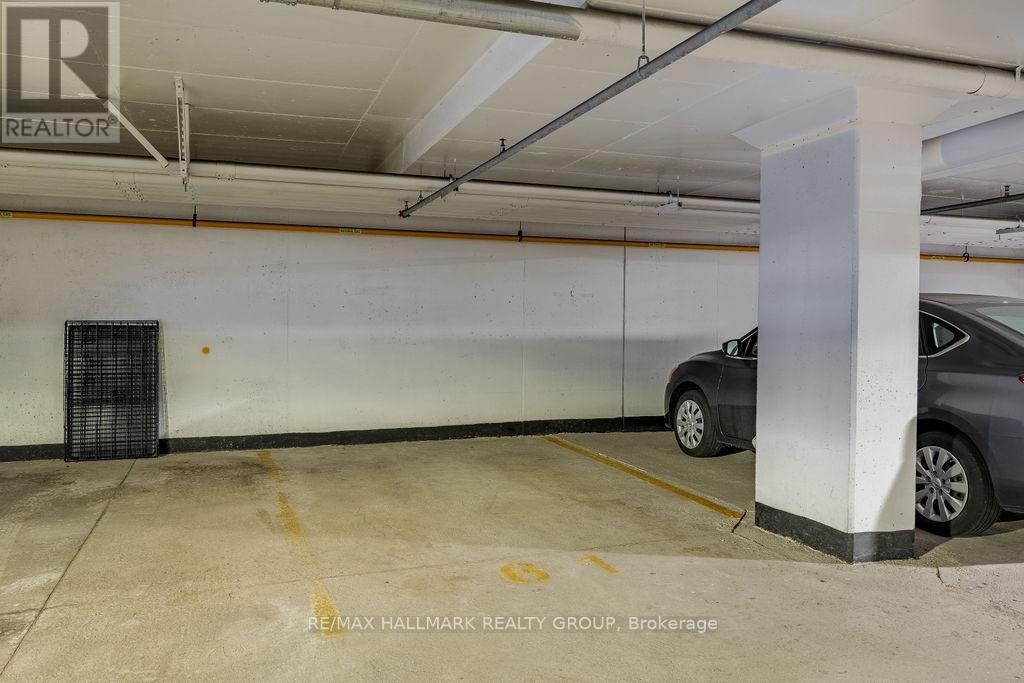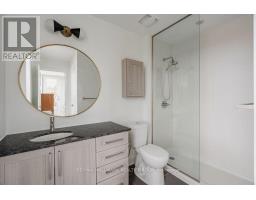2 Bedroom
3 Bathroom
1,000 - 1,199 ft2
Fireplace
Central Air Conditioning
Forced Air
$3,395 Monthly
Welcome to 48 Holmwood Ave! This upper stacked unit offers unparalleled living in the heart of the Glebe, only a couple of steps to all of the shops, TD Place Stadium, trendy restaurants, The Canal, bike/walking paths, amenities, mins to the Hwy, & much more! With 2 floors, 2 balconies, this space is super unique! Main level offers large open concept living with hardwood floors throughout, large sun-filled living/dining areas with modern fixtures and roller blinds on the windows, designer kitchen with SS appliances, lots of cabinet/counter space and a breakfast bar with seating for 4, and a powder room bath. Upper level boasts 2 generously sized bedrooms, a den space, in-unit laundry (full sized) and 2 full bathrooms, with 1 as an en-suite to the Primary bedroom - which also has a walk-in closet & private balcony with picturesque views of the neighbourhood. 1 underground parking spot included. Tenant pays all utilities. Available Immediately! (id:43934)
Property Details
|
MLS® Number
|
X12129037 |
|
Property Type
|
Single Family |
|
Community Name
|
4402 - Glebe |
|
Community Features
|
Pet Restrictions |
|
Features
|
Balcony, In Suite Laundry |
|
Parking Space Total
|
1 |
Building
|
Bathroom Total
|
3 |
|
Bedrooms Above Ground
|
2 |
|
Bedrooms Total
|
2 |
|
Appliances
|
Water Heater, Dishwasher, Dryer, Hood Fan, Microwave, Stove, Washer, Refrigerator |
|
Cooling Type
|
Central Air Conditioning |
|
Exterior Finish
|
Vinyl Siding, Brick |
|
Fireplace Present
|
Yes |
|
Flooring Type
|
Tile |
|
Half Bath Total
|
1 |
|
Heating Fuel
|
Natural Gas |
|
Heating Type
|
Forced Air |
|
Size Interior
|
1,000 - 1,199 Ft2 |
|
Type
|
Row / Townhouse |
Parking
Land
Rooms
| Level |
Type |
Length |
Width |
Dimensions |
|
Second Level |
Bedroom 2 |
3.45 m |
2.69 m |
3.45 m x 2.69 m |
|
Second Level |
Den |
2.66 m |
1.63 m |
2.66 m x 1.63 m |
|
Second Level |
Laundry Room |
1.52 m |
1.29 m |
1.52 m x 1.29 m |
|
Second Level |
Primary Bedroom |
3.43 m |
3.43 m |
3.43 m x 3.43 m |
|
Second Level |
Bathroom |
2.84 m |
2.69 m |
2.84 m x 2.69 m |
|
Second Level |
Bathroom |
2.16 m |
1.52 m |
2.16 m x 1.52 m |
|
Main Level |
Foyer |
1.6 m |
1.16 m |
1.6 m x 1.16 m |
|
Main Level |
Bathroom |
1.47 m |
1.34 m |
1.47 m x 1.34 m |
|
Main Level |
Living Room |
5.3 m |
3.93 m |
5.3 m x 3.93 m |
|
Main Level |
Dining Room |
4.06 m |
2.69 m |
4.06 m x 2.69 m |
|
Main Level |
Kitchen |
2.64 m |
2.54 m |
2.64 m x 2.54 m |
https://www.realtor.ca/real-estate/28270460/48-holmwood-avenue-ottawa-4402-glebe



