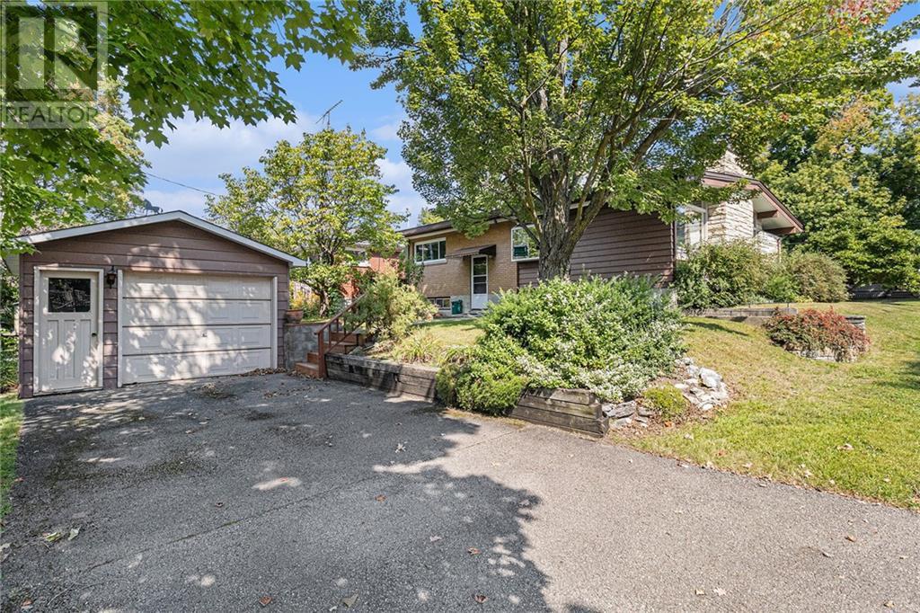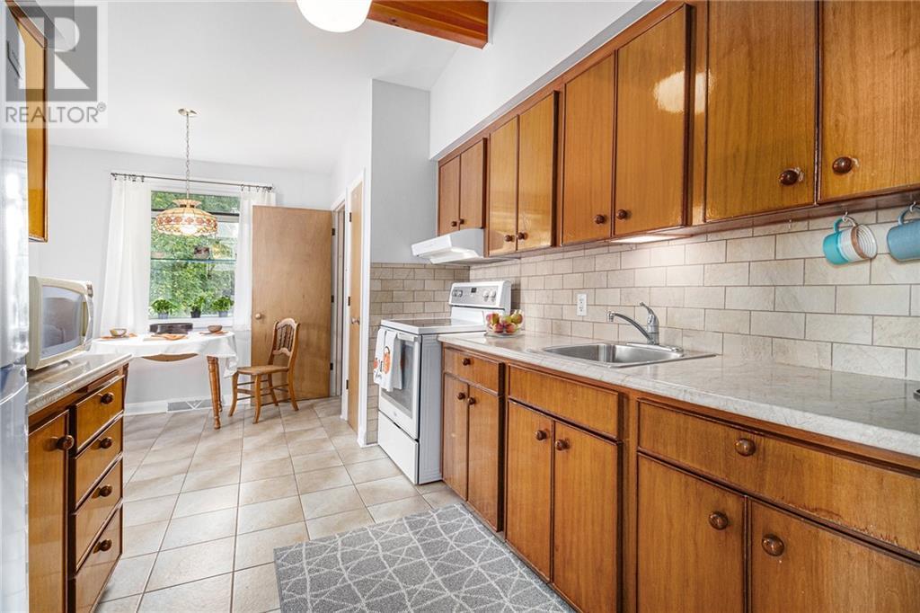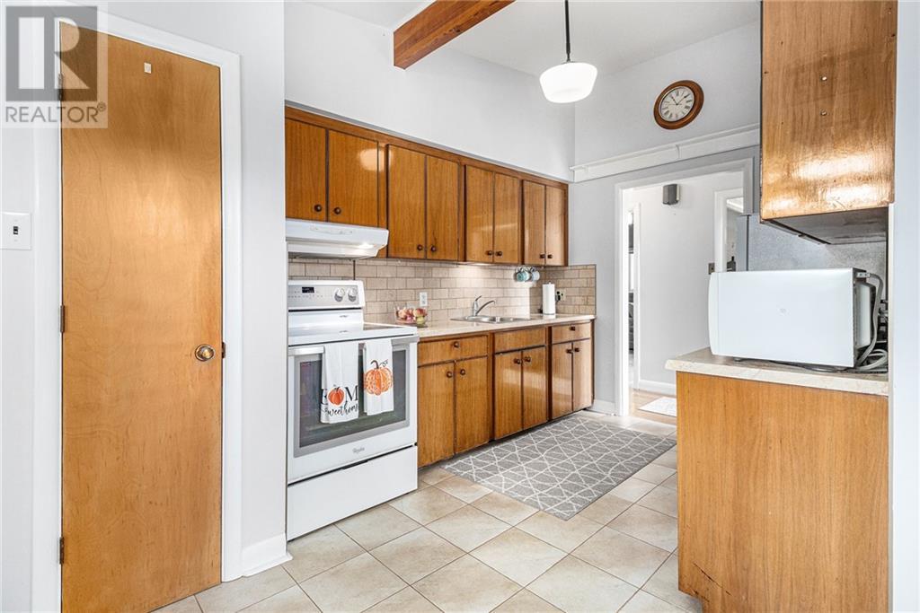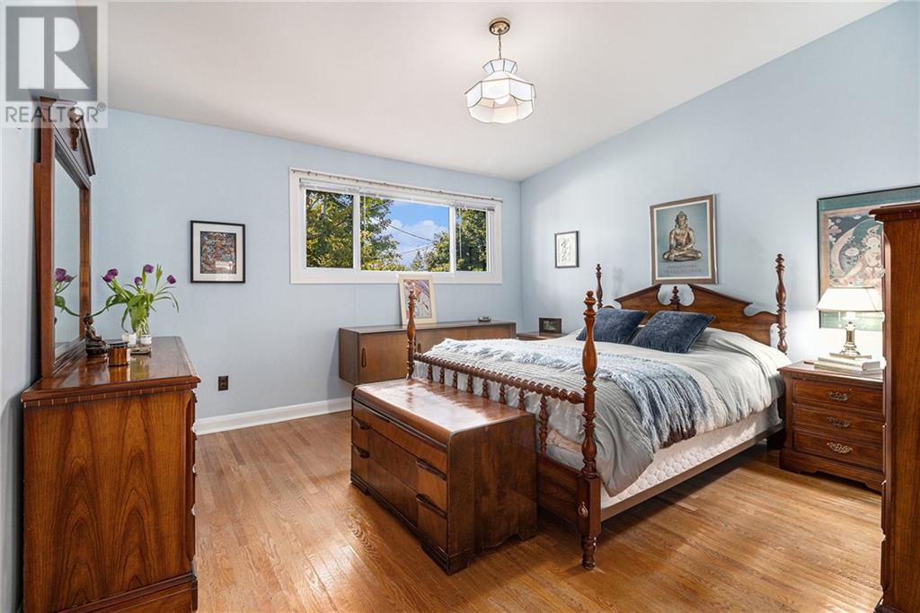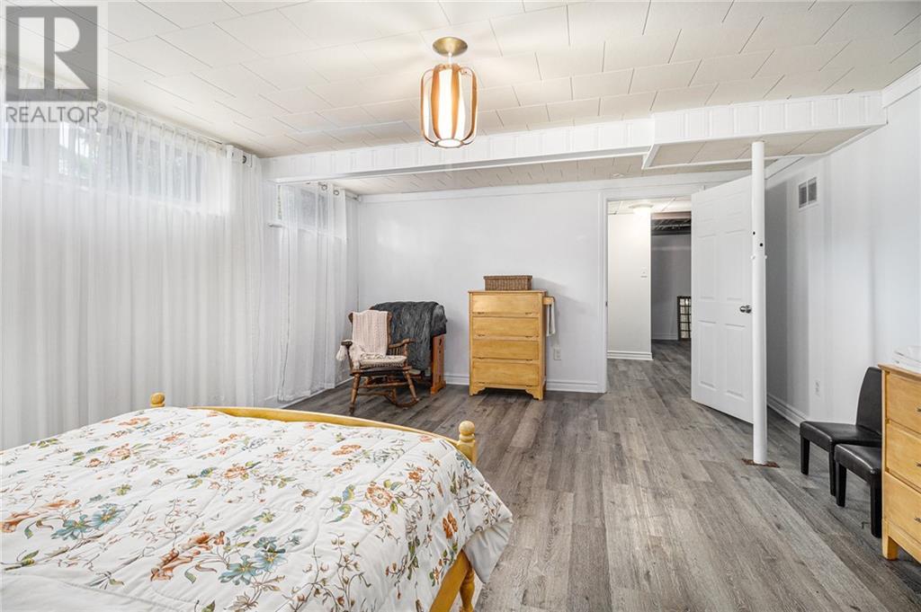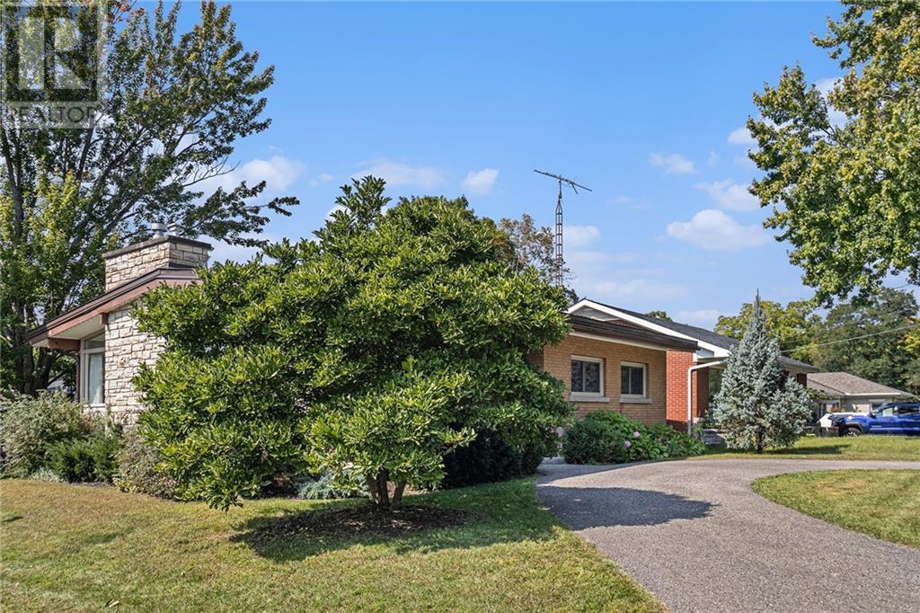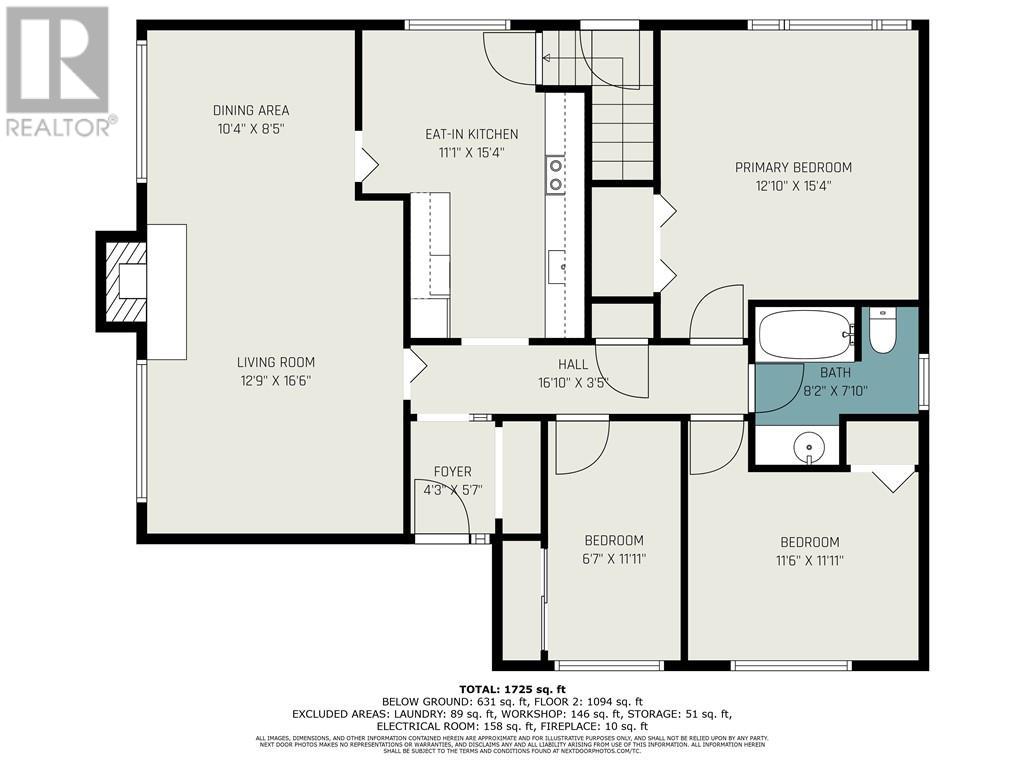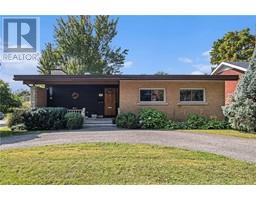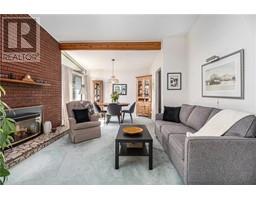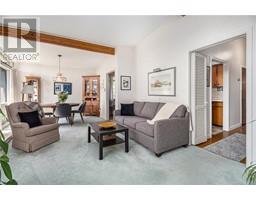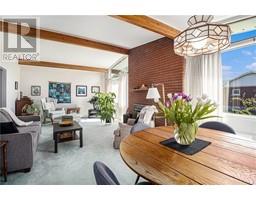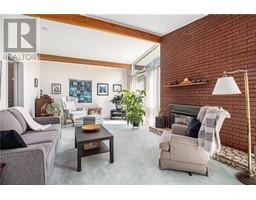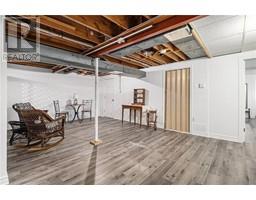4 Bedroom
2 Bathroom
Bungalow
Central Air Conditioning
Forced Air
Landscaped
$524,900
This charming brick bungalow is a fantastic find offering 3+1 bedrooms & 1.5 baths, it’s perfect for families or retirees. Original hardwood floors add timeless elegance & the vaulted living & dining rooms, complete with a cozy natural gas fireplace, create a warm & inviting atmosphere. Galley-style kitchen is functional & includes a breakfast nook, making it a great spot for casual meals. There are 3 good sized bedrooms all w/ hardwood flooring that share the 4pc bath.Lower level features newer laminate flooring & includes a family room, 4th bedroom & 2pc bath-perfect for company. Plus a workshop & storage area. Outside, boasts a detached single-car garage + two driveways offering plenty of parking & outdoor space. Located within walking distance of downtown Perth, you’ll have easy access to all the local festivals & activities that make this town so vibrant. This home blends classic charm with practical features, making it a great choice for anyone looking to enjoy the best of Perth. (id:43934)
Property Details
|
MLS® Number
|
1412125 |
|
Property Type
|
Single Family |
|
Neigbourhood
|
Perth |
|
AmenitiesNearBy
|
Recreation Nearby, Shopping |
|
CommunicationType
|
Internet Access |
|
ParkingSpaceTotal
|
4 |
|
RoadType
|
Paved Road |
Building
|
BathroomTotal
|
2 |
|
BedroomsAboveGround
|
3 |
|
BedroomsBelowGround
|
1 |
|
BedroomsTotal
|
4 |
|
Appliances
|
Refrigerator, Dryer, Microwave, Stove, Washer |
|
ArchitecturalStyle
|
Bungalow |
|
BasementDevelopment
|
Partially Finished |
|
BasementType
|
Full (partially Finished) |
|
ConstructedDate
|
1963 |
|
ConstructionStyleAttachment
|
Detached |
|
CoolingType
|
Central Air Conditioning |
|
ExteriorFinish
|
Brick, Wood |
|
FlooringType
|
Hardwood, Laminate, Vinyl |
|
FoundationType
|
Block |
|
HalfBathTotal
|
1 |
|
HeatingFuel
|
Natural Gas |
|
HeatingType
|
Forced Air |
|
StoriesTotal
|
1 |
|
Type
|
House |
|
UtilityWater
|
Municipal Water |
Parking
Land
|
Acreage
|
No |
|
LandAmenities
|
Recreation Nearby, Shopping |
|
LandscapeFeatures
|
Landscaped |
|
Sewer
|
Municipal Sewage System |
|
SizeDepth
|
105 Ft |
|
SizeFrontage
|
52 Ft |
|
SizeIrregular
|
52 Ft X 105 Ft |
|
SizeTotalText
|
52 Ft X 105 Ft |
|
ZoningDescription
|
Residential |
Rooms
| Level |
Type |
Length |
Width |
Dimensions |
|
Lower Level |
Family Room |
|
|
21'10" x 15'6" |
|
Lower Level |
Bedroom |
|
|
15'0" x 14'1" |
|
Lower Level |
2pc Bathroom |
|
|
6'0" x 5'1" |
|
Lower Level |
Laundry Room |
|
|
11'4" x 7'10" |
|
Lower Level |
Workshop |
|
|
12'10" x 11'4" |
|
Lower Level |
Utility Room |
|
|
16'6" x 15'0" |
|
Main Level |
Foyer |
|
|
5'7" x 4'3" |
|
Main Level |
Kitchen |
|
|
15'4" x 11'1" |
|
Main Level |
Living Room/fireplace |
|
|
16'6" x 12'9" |
|
Main Level |
Dining Room |
|
|
10'4" x 8'5" |
|
Main Level |
Primary Bedroom |
|
|
15'4" x 12'10" |
|
Main Level |
Bedroom |
|
|
11'6" x 11'11" |
|
Main Level |
Bedroom |
|
|
11'11" x 6'7" |
|
Main Level |
4pc Bathroom |
|
|
8'2" x 7'10" |
https://www.realtor.ca/real-estate/27418732/48-drummond-street-w-perth-perth


