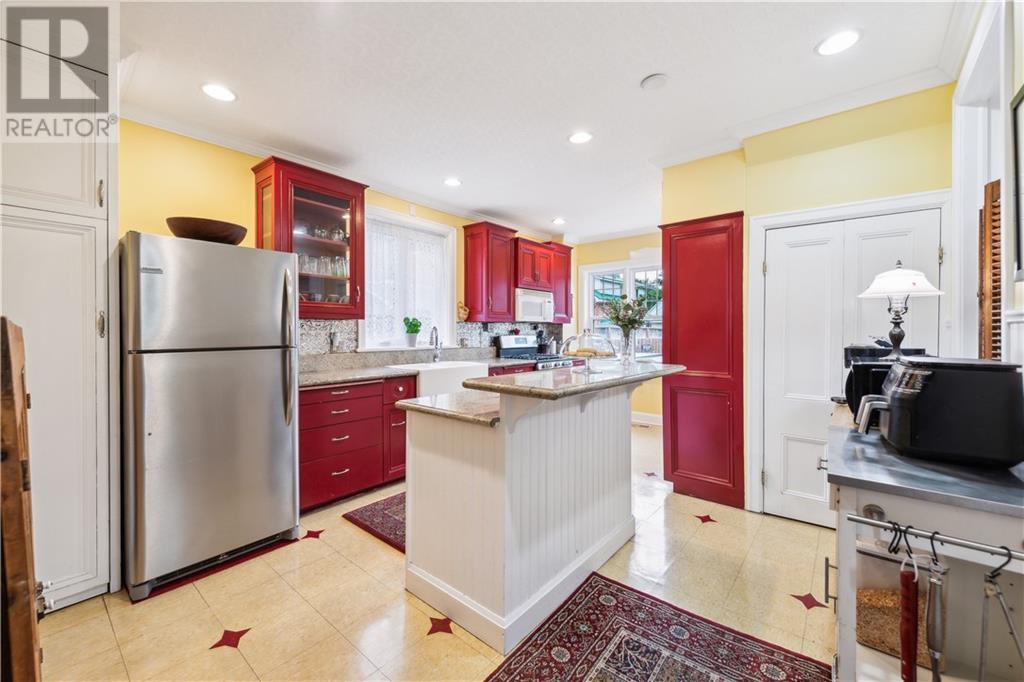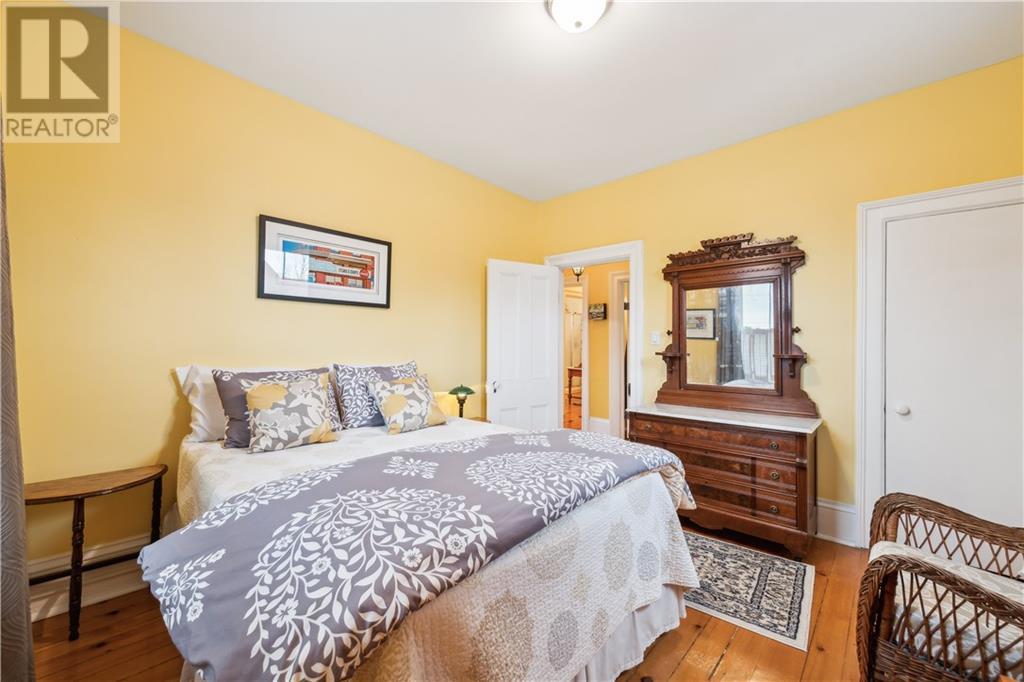4 Bedroom
2 Bathroom
Fireplace
Central Air Conditioning
Forced Air
Landscaped
$825,000
Charming 2-storey, 4-bedroom home dating back to the 1880s, meticulously restored to preserve original character including high baseboards & original wood floors throughout. The kitchen features ample cabinet space, granite counters, & an island for added convenience. Relax on the covered front porch or enclosed side veranda leading to a beautiful outdoor living area with a hot tub, decking, & privacy blinds. A recently restored four-season studio offers a perfect space for artists or a home-based business. Stunning perennial gardens with field stone walkways & a patio complete this picturesque property. Energy-efficient with good-sized bedrooms, one boasting a free-standing gas fireplace & a private stairway to the kitchen below. Conveniently located within walking distance to downtown Heritage Perth & the Tay River at Last Duel Park. Enjoy a dry basement with laundry, utility space, & abundant storage. This remarkable home promises to exceed expectations. This is a must see ! (id:43934)
Property Details
|
MLS® Number
|
1400985 |
|
Property Type
|
Single Family |
|
Neigbourhood
|
Perth |
|
AmenitiesNearBy
|
Golf Nearby, Shopping, Water Nearby |
|
CommunicationType
|
Cable Internet Access |
|
CommunityFeatures
|
Family Oriented |
|
Easement
|
Unknown |
|
Features
|
Other |
|
ParkingSpaceTotal
|
4 |
|
Structure
|
Deck, Patio(s), Porch |
Building
|
BathroomTotal
|
2 |
|
BedroomsAboveGround
|
4 |
|
BedroomsTotal
|
4 |
|
Appliances
|
Refrigerator, Dishwasher, Dryer, Freezer, Stove, Washer, Hot Tub |
|
BasementDevelopment
|
Unfinished |
|
BasementType
|
Full (unfinished) |
|
ConstructedDate
|
1881 |
|
ConstructionStyleAttachment
|
Detached |
|
CoolingType
|
Central Air Conditioning |
|
ExteriorFinish
|
Siding |
|
FireProtection
|
Smoke Detectors |
|
FireplacePresent
|
Yes |
|
FireplaceTotal
|
1 |
|
Fixture
|
Drapes/window Coverings, Ceiling Fans |
|
FlooringType
|
Hardwood, Wood, Tile |
|
FoundationType
|
Poured Concrete, Stone |
|
HalfBathTotal
|
1 |
|
HeatingFuel
|
Natural Gas |
|
HeatingType
|
Forced Air |
|
StoriesTotal
|
2 |
|
Type
|
House |
|
UtilityWater
|
Municipal Water |
Parking
Land
|
Acreage
|
No |
|
LandAmenities
|
Golf Nearby, Shopping, Water Nearby |
|
LandscapeFeatures
|
Landscaped |
|
Sewer
|
Municipal Sewage System |
|
SizeDepth
|
102 Ft ,6 In |
|
SizeFrontage
|
61 Ft ,6 In |
|
SizeIrregular
|
61.5 Ft X 102.5 Ft |
|
SizeTotalText
|
61.5 Ft X 102.5 Ft |
|
ZoningDescription
|
Res 3rd Density |
Rooms
| Level |
Type |
Length |
Width |
Dimensions |
|
Second Level |
Bedroom |
|
|
13'0" x 19'5" |
|
Second Level |
Bedroom |
|
|
12'0" x 12'3" |
|
Second Level |
Bedroom |
|
|
11'7" x 12'1" |
|
Second Level |
Bedroom |
|
|
11'7" x 12'0" |
|
Basement |
Laundry Room |
|
|
10'9" x 18'2" |
|
Main Level |
Foyer |
|
|
9'8" x 5'4" |
|
Main Level |
Living Room |
|
|
13'11" x 18'9" |
|
Main Level |
Dining Room |
|
|
13'11" x 13'3" |
|
Main Level |
Den |
|
|
9'9" x 12'0" |
|
Main Level |
2pc Bathroom |
|
|
5'3" x 5'5" |
|
Main Level |
Kitchen |
|
|
12'9" x 19'1" |
Utilities
https://www.realtor.ca/real-estate/27130384/48-craig-street-perth-perth





























































