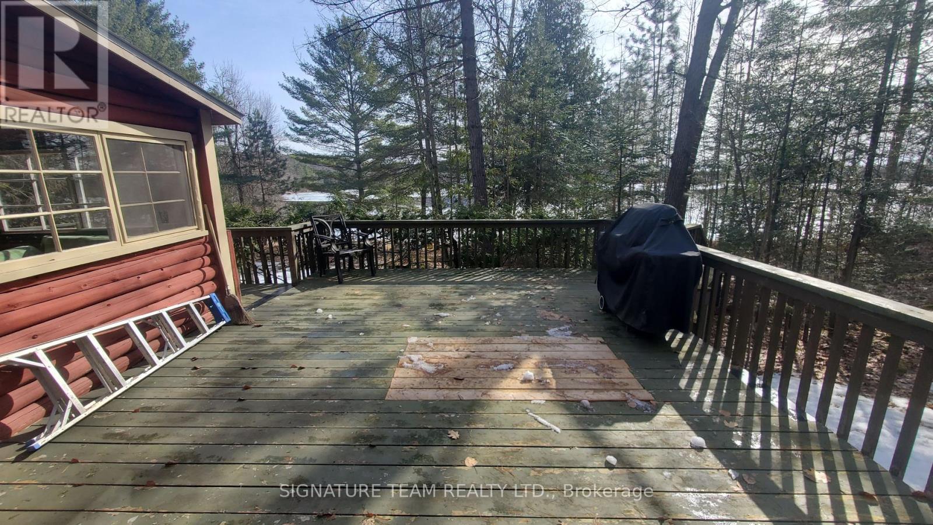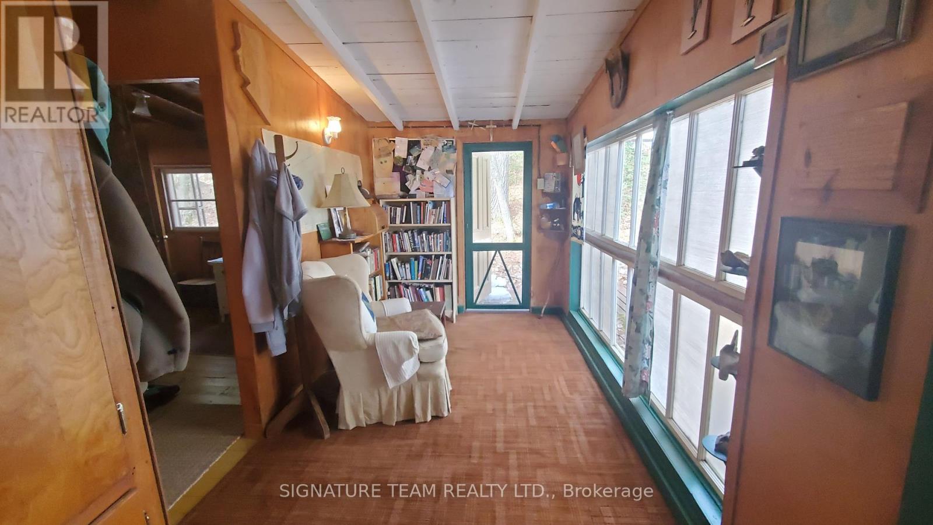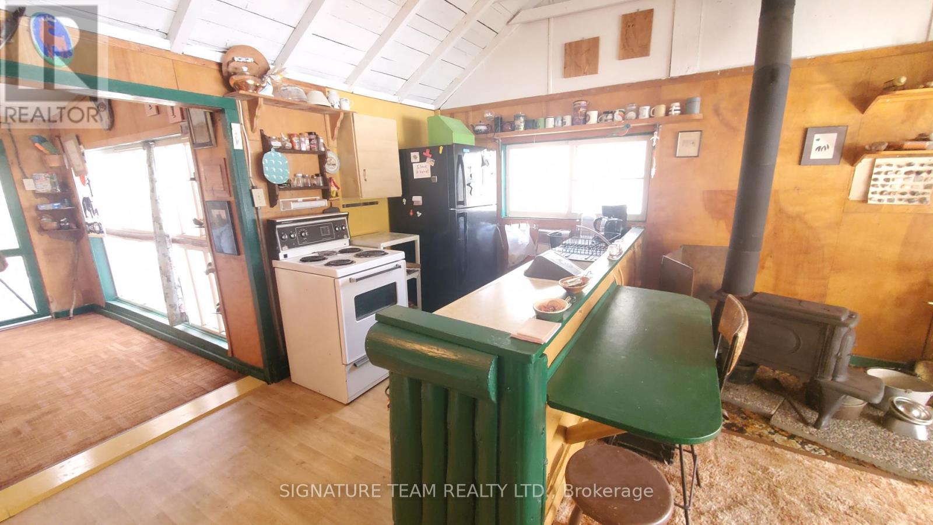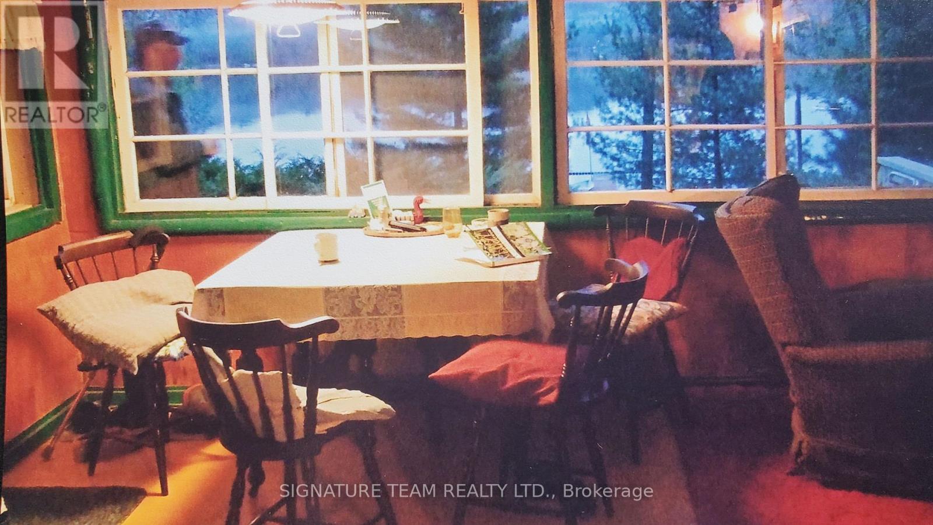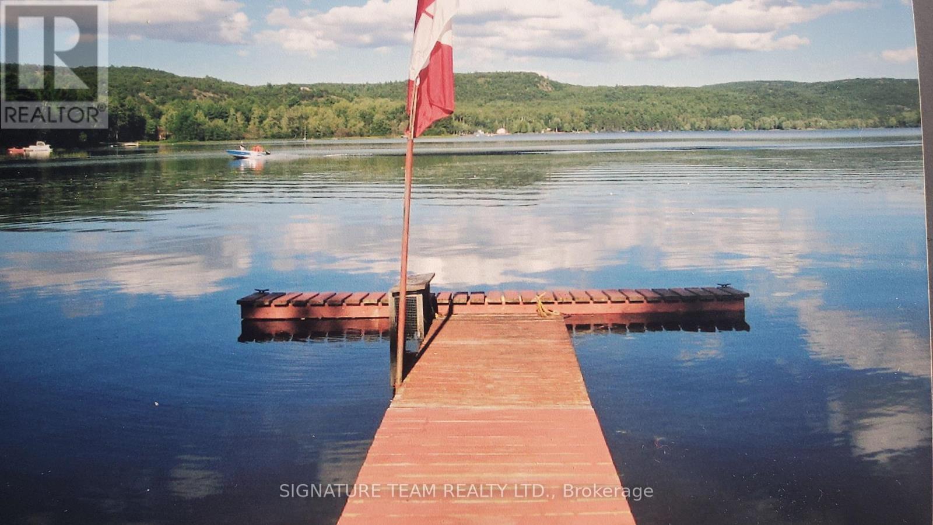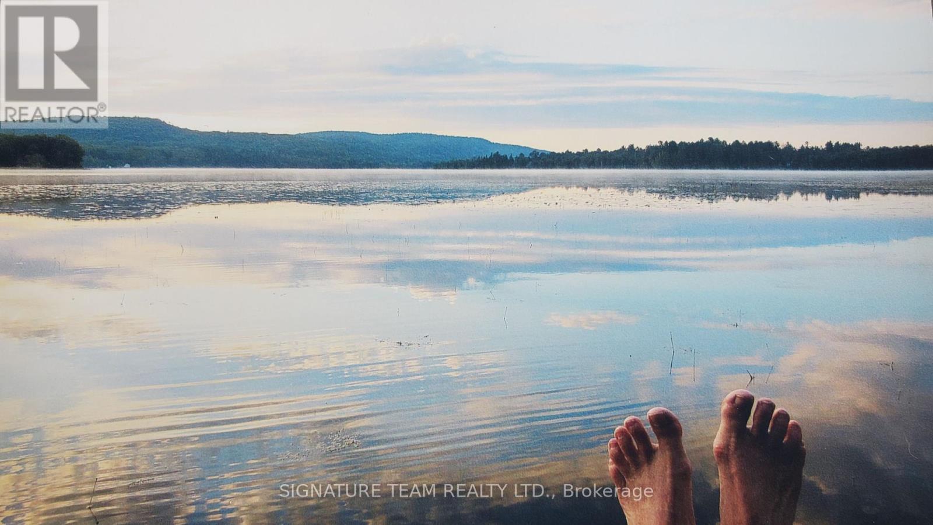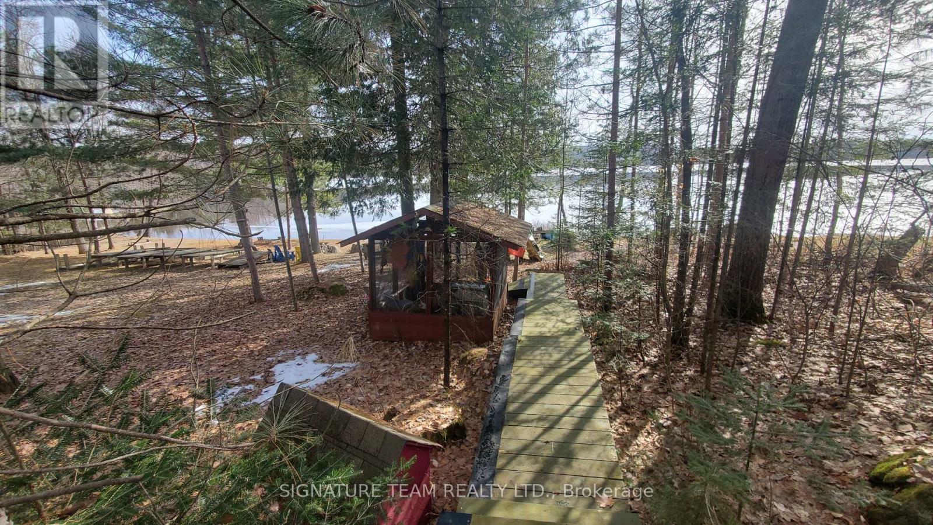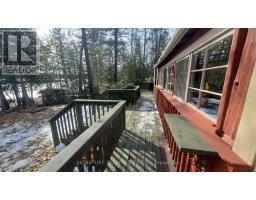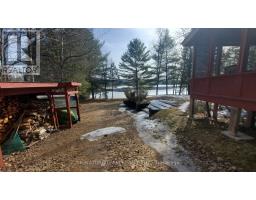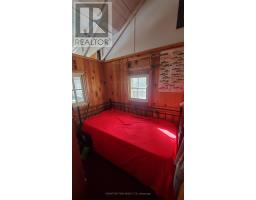3 Bedroom
1 Bathroom
700 - 1,100 ft2
Bungalow
Fireplace
Other
Waterfront
$489,000
A true authentic 3 season cottage on the shores of the Bonnechere River with access to Golden Lake. Everything about this cottage exudes the "cottage life" ideal with the general comforts of home with running water, indoor plumbing, and hydro. The lot offers over 130ft of water frontage, plenty of cleared area for yard games and lounging, sandy swimming area, waterfront gazebo, 2 additional storage sheds and large mature trees for shade when needed. Very peaceful and private. The cottage is accessible year round from a dead-end Municipally maintained road (no messy right of way on privately owned roads) offering a large Primary (Master) Bedroom, with direct access to the back deck, 2 other bedrooms, an open concept living space, great for large gatherings, and a screened porch with direct view of the waterfront. Lots of life remaining in this cottage, with solid wood siding, metal roof, and good drainage around the cottage, that keeps the structure in good condition. If you are looking for a place with a real cottage feel and an excellent waterfront lot, look no further! (id:43934)
Property Details
|
MLS® Number
|
X12064080 |
|
Property Type
|
Single Family |
|
Community Name
|
561 - North Algona/Wilberforce Twp |
|
Easement
|
Unknown |
|
Features
|
Lane |
|
Parking Space Total
|
5 |
|
Structure
|
Dock |
|
View Type
|
Direct Water View |
|
Water Front Type
|
Waterfront |
Building
|
Bathroom Total
|
1 |
|
Bedrooms Above Ground
|
3 |
|
Bedrooms Total
|
3 |
|
Age
|
31 To 50 Years |
|
Appliances
|
Water Heater, Stove, Refrigerator |
|
Architectural Style
|
Bungalow |
|
Construction Style Attachment
|
Detached |
|
Exterior Finish
|
Wood |
|
Fireplace Present
|
Yes |
|
Fireplace Total
|
1 |
|
Fireplace Type
|
Woodstove |
|
Foundation Type
|
Block |
|
Heating Fuel
|
Wood |
|
Heating Type
|
Other |
|
Stories Total
|
1 |
|
Size Interior
|
700 - 1,100 Ft2 |
|
Type
|
House |
Parking
Land
|
Access Type
|
Year-round Access, Private Docking |
|
Acreage
|
No |
|
Sewer
|
Septic System |
|
Size Irregular
|
133 X 399.8 Acre |
|
Size Total Text
|
133 X 399.8 Acre |
Rooms
| Level |
Type |
Length |
Width |
Dimensions |
|
Main Level |
Sitting Room |
3.28 m |
2.13 m |
3.28 m x 2.13 m |
|
Main Level |
Kitchen |
4.53 m |
4.09 m |
4.53 m x 4.09 m |
|
Main Level |
Dining Room |
2.76 m |
2.48 m |
2.76 m x 2.48 m |
|
Main Level |
Living Room |
3.65 m |
2.48 m |
3.65 m x 2.48 m |
|
Main Level |
Primary Bedroom |
4.78 m |
3.38 m |
4.78 m x 3.38 m |
|
Main Level |
Mud Room |
2.97 m |
1.47 m |
2.97 m x 1.47 m |
|
Main Level |
Bedroom |
1.87 m |
2.2 m |
1.87 m x 2.2 m |
|
Main Level |
Bedroom |
2.35 m |
1.83 m |
2.35 m x 1.83 m |
|
Main Level |
Sunroom |
3 m |
3.46 m |
3 m x 3.46 m |
|
Main Level |
Bathroom |
2.02 m |
1.13 m |
2.02 m x 1.13 m |
https://www.realtor.ca/real-estate/28125576/48-carty-road-north-algona-wilberforce-561-north-algonawilberforce-twp









