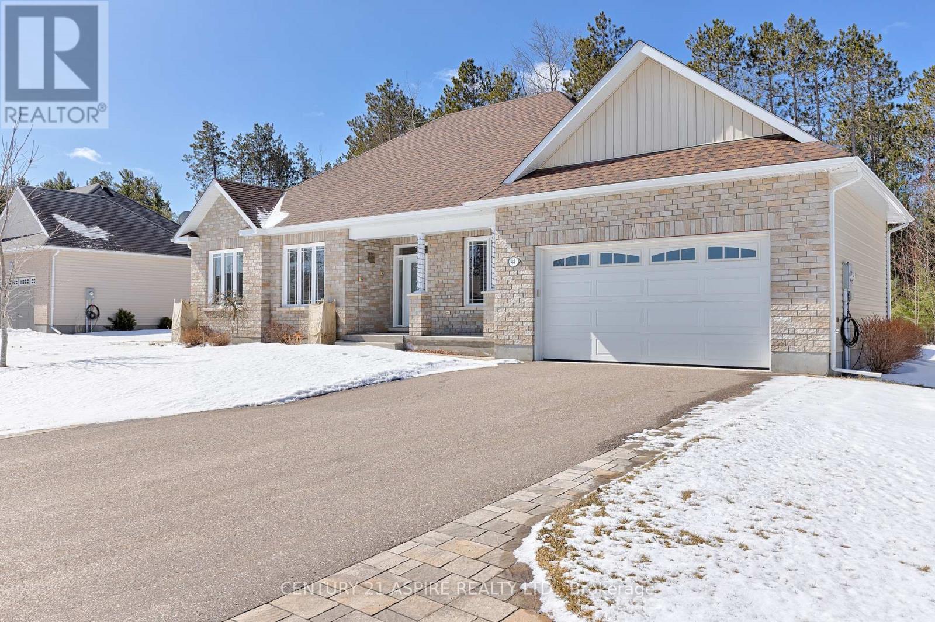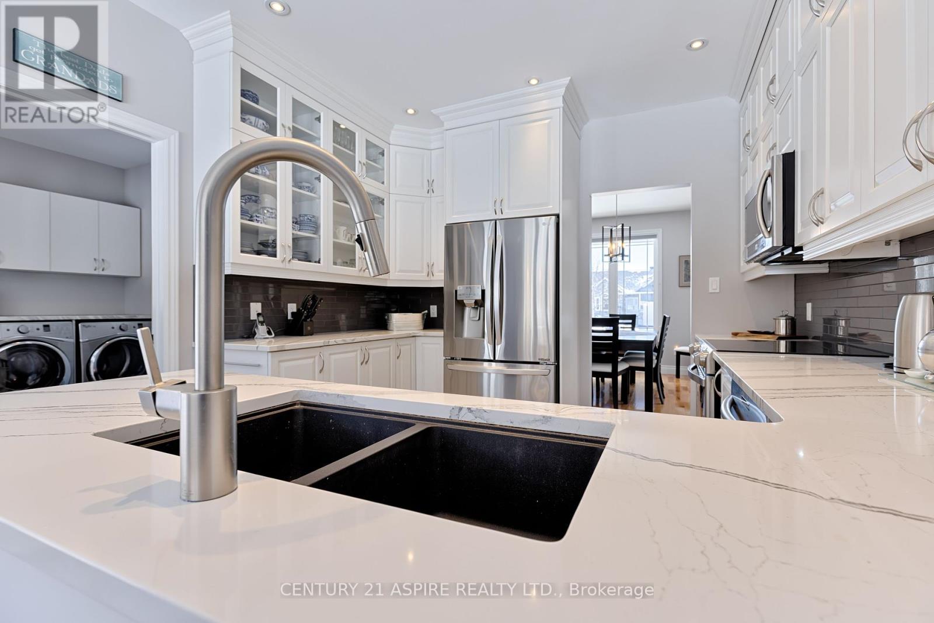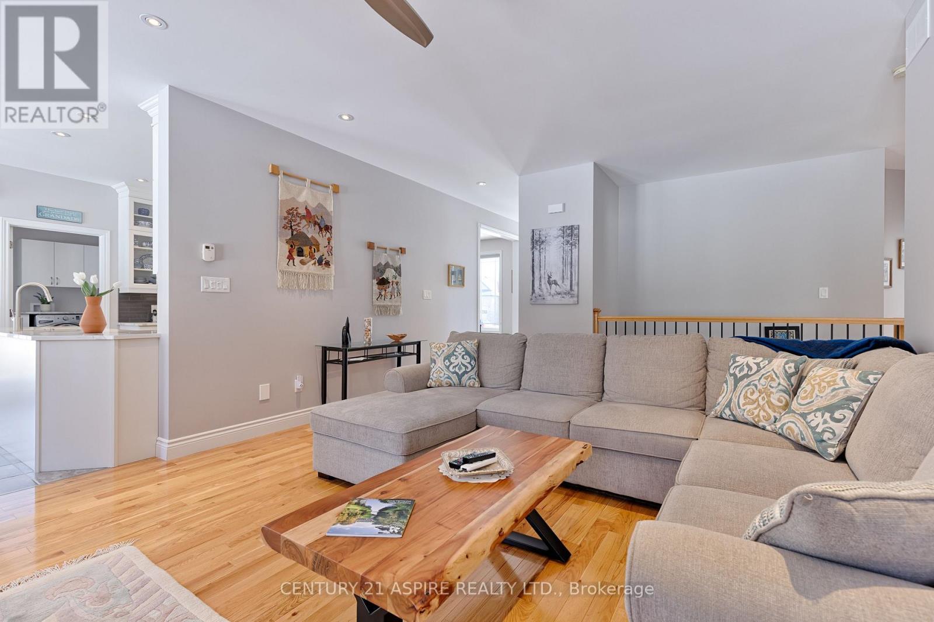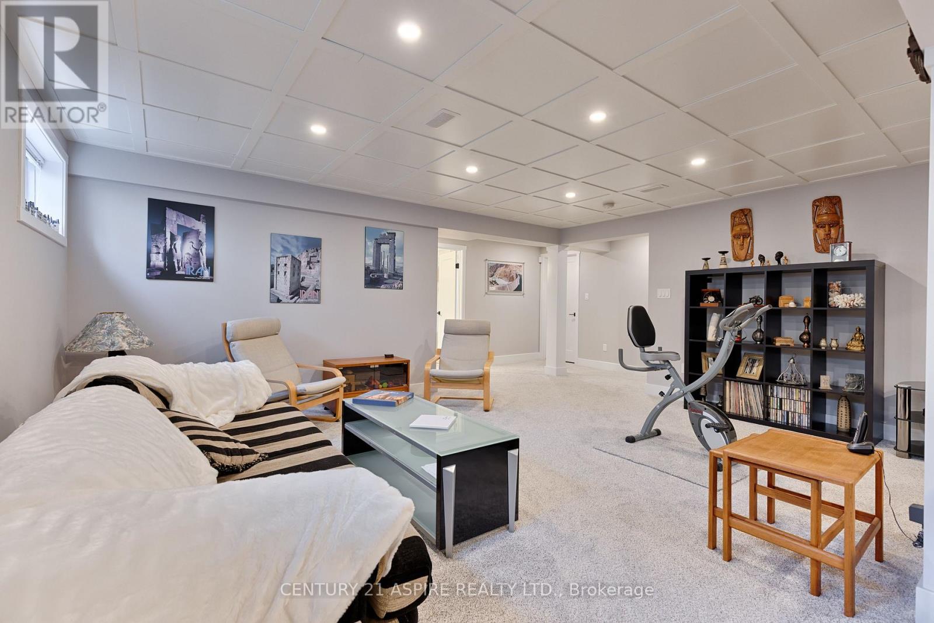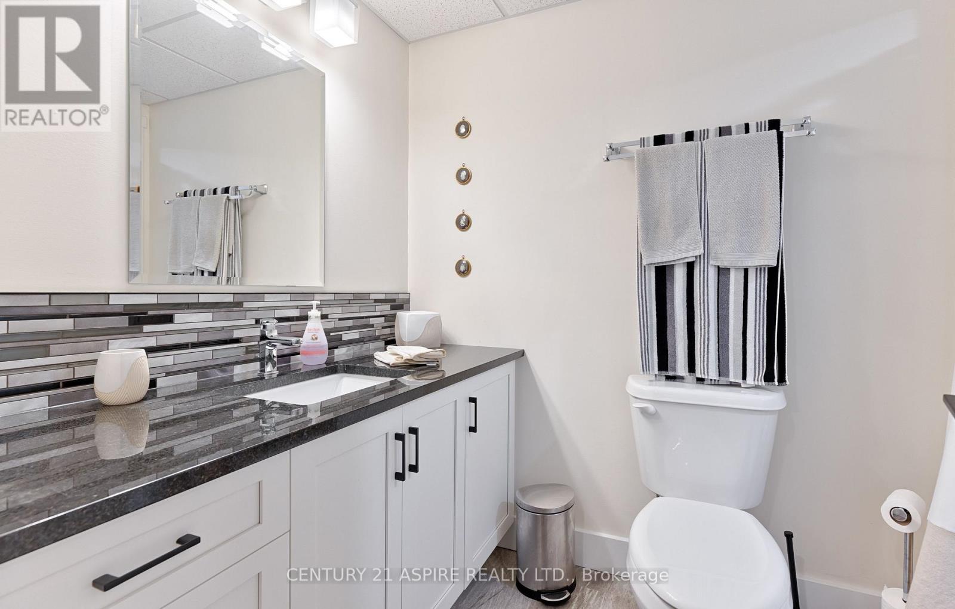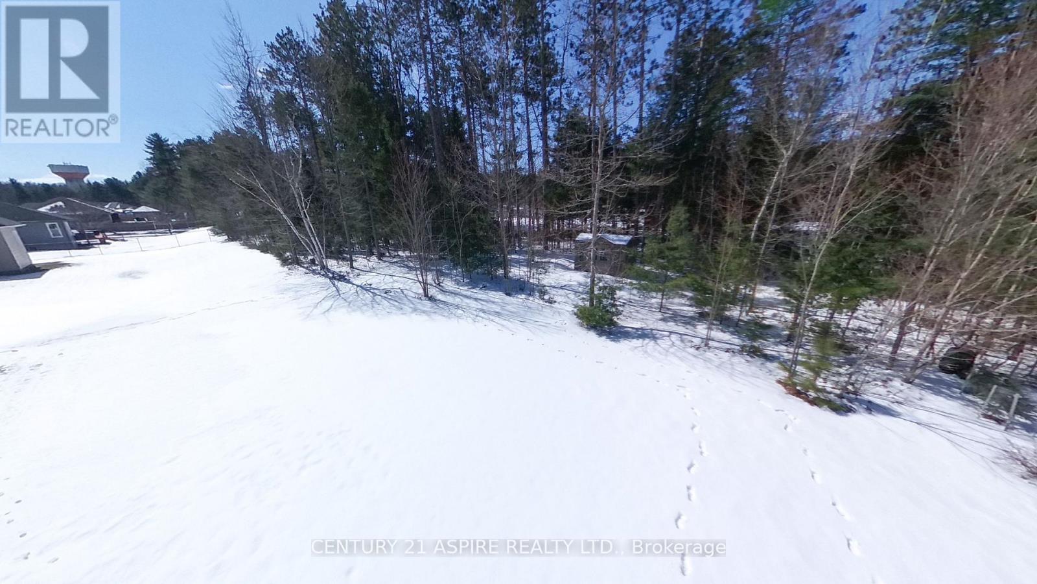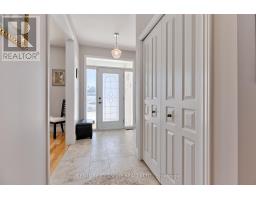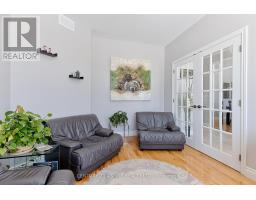4 Bedroom
3 Bathroom
1,500 - 2,000 ft2
Bungalow
Fireplace
Central Air Conditioning
Forced Air
$799,900
Welcome to this meticulously maintained custom bungalow in an upscale neighborhood, where comfort and elegance come together. As you enter, you'll be greeted by a spacious living room with a cozy natural gas fireplace and pot light accents, creating the perfect space for both relaxation and entertaining. The updated kitchen features high-end finishes such as the quartz counter tops, full-height white cabinetry, a breakfast bar, and top-of-the-line stainless steel appliances and wine cooler built into the island! The formal dining room provides an ideal setting for family gatherings and special occasions. The generous primary bedroom offers a peaceful retreat, complete with a walk-in closet and a luxurious 3-piece ensuite bath with a heated towel rack. A second spacious bedroom and a third room that can be used as a home office or smaller bedroom offer flexible living options. The main floor also includes a 4-piece bathroom with whirlpool bathtub, and a laundry/mudroom that leads to the double garage. Quality craftsmanship is evident throughout, with hardwood and ceramic flooring, custom window coverings, and attention to detail in every room. Step outside to a large deck with a pergola, ideal for outdoor dining and relaxation. The beautifully manicured lawn is equipped with a 5-zone in-ground irrigation system, ensuring a lush summer lawn. Additional features include a new storage shed and a double paved driveway for ample parking. Backing onto serene trees, this home offers privacy and a tranquil setting while being conveniently close to all amenities and Garrison Petawawa. Don't miss the opportunity to own this exceptional property! 24 Hr Irrevocable required on all written offers. (id:43934)
Property Details
|
MLS® Number
|
X12061200 |
|
Property Type
|
Single Family |
|
Community Name
|
520 - Petawawa |
|
Features
|
Wooded Area |
|
Parking Space Total
|
6 |
|
Structure
|
Deck, Shed |
Building
|
Bathroom Total
|
3 |
|
Bedrooms Above Ground
|
3 |
|
Bedrooms Below Ground
|
1 |
|
Bedrooms Total
|
4 |
|
Age
|
6 To 15 Years |
|
Amenities
|
Fireplace(s) |
|
Architectural Style
|
Bungalow |
|
Basement Type
|
Full |
|
Construction Style Attachment
|
Detached |
|
Cooling Type
|
Central Air Conditioning |
|
Exterior Finish
|
Brick |
|
Fireplace Present
|
Yes |
|
Fireplace Total
|
1 |
|
Foundation Type
|
Concrete |
|
Heating Fuel
|
Natural Gas |
|
Heating Type
|
Forced Air |
|
Stories Total
|
1 |
|
Size Interior
|
1,500 - 2,000 Ft2 |
|
Type
|
House |
|
Utility Water
|
Municipal Water |
Parking
Land
|
Acreage
|
No |
|
Sewer
|
Sanitary Sewer |
|
Size Depth
|
170 Ft ,4 In |
|
Size Frontage
|
88 Ft ,4 In |
|
Size Irregular
|
88.4 X 170.4 Ft |
|
Size Total Text
|
88.4 X 170.4 Ft |
|
Zoning Description
|
Residential |
Rooms
| Level |
Type |
Length |
Width |
Dimensions |
|
Lower Level |
Bathroom |
2.72 m |
1.66 m |
2.72 m x 1.66 m |
|
Lower Level |
Family Room |
5.07 m |
3.39 m |
5.07 m x 3.39 m |
|
Lower Level |
Recreational, Games Room |
8.33 m |
3.54 m |
8.33 m x 3.54 m |
|
Lower Level |
Bedroom 4 |
4.18 m |
3.35 m |
4.18 m x 3.35 m |
|
Main Level |
Kitchen |
3.75 m |
3.45 m |
3.75 m x 3.45 m |
|
Main Level |
Dining Room |
3.96 m |
3.45 m |
3.96 m x 3.45 m |
|
Main Level |
Dining Room |
3.45 m |
2.84 m |
3.45 m x 2.84 m |
|
Main Level |
Living Room |
5.79 m |
4.31 m |
5.79 m x 4.31 m |
|
Main Level |
Primary Bedroom |
4.26 m |
3.96 m |
4.26 m x 3.96 m |
|
Main Level |
Bedroom 2 |
3.81 m |
3.3 m |
3.81 m x 3.3 m |
|
Main Level |
Den |
3.96 m |
3.14 m |
3.96 m x 3.14 m |
|
Main Level |
Laundry Room |
3.04 m |
2.23 m |
3.04 m x 2.23 m |
https://www.realtor.ca/real-estate/28119133/48-bedard-boulevard-petawawa-520-petawawa


