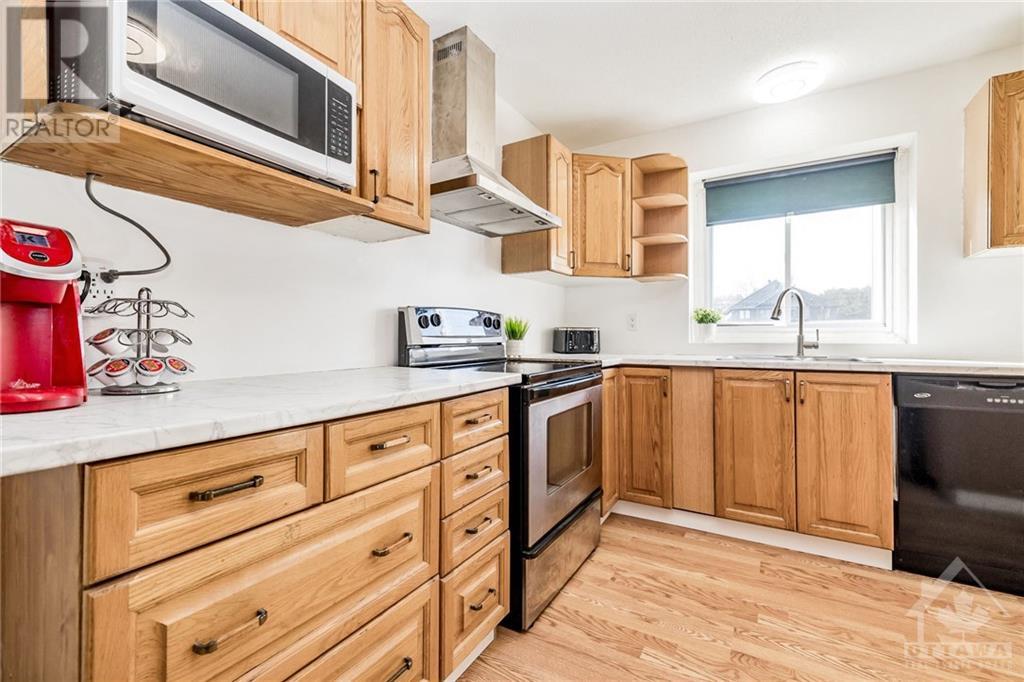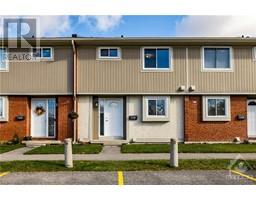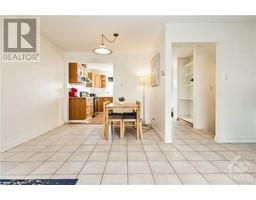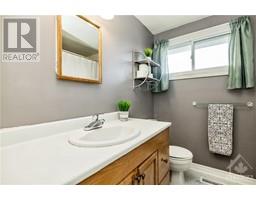479 Moodie Drive Unit#c Ottawa, Ontario K2H 8T7
$374,900Maintenance, Property Management, Caretaker, Water, Other, See Remarks
$450 Monthly
Maintenance, Property Management, Caretaker, Water, Other, See Remarks
$450 MonthlyLocated in the Desirable Neighbourhood of Bells Corners! This Home Features 3 Bed, 2 Bath w/Ceramic Tile Floors & New Modern Laminate on the 2nd Level. Home has been FRESHLY PAINTED! Spacious Front Foyer & Open Concept Living & Dining Room. Patio Doors Lead to your Fully Fenced Backyard. Kitchen Features New Flooring(24), Updated Countertops & Cupboards & New Range Hood & Dishwasher(2024). NATURAL GAS HEATING. 2nd Level has New Laminate Floors(24), 3 Generous Size Bedrooms & 4 Piece Main Bath. Lower Level is Partially Finished w/2 a Piece Bath, Laundry Room, Rec Room, and Den. Gas Furnace Approx. 2017, Windows & Doors 2018. Central A/C Included. Condo Repaired Roof 2021. Water Included in Condo Fees. Parking Space #3 is right out Front. Prime Location, Walking Distance to All Amenities, Parks, Schools, Public Transportation. Easy Access to HWY and DND. (id:43934)
Property Details
| MLS® Number | 1419192 |
| Property Type | Single Family |
| Neigbourhood | Arbeatha Park |
| AmenitiesNearBy | Public Transit, Recreation Nearby, Shopping |
| CommunityFeatures | Pets Allowed |
| ParkingSpaceTotal | 1 |
Building
| BathroomTotal | 2 |
| BedroomsAboveGround | 3 |
| BedroomsTotal | 3 |
| Amenities | Laundry - In Suite |
| Appliances | Refrigerator, Dishwasher, Dryer, Hood Fan, Microwave, Stove, Washer, Blinds |
| BasementDevelopment | Partially Finished |
| BasementType | Full (partially Finished) |
| ConstructedDate | 1977 |
| CoolingType | Central Air Conditioning |
| ExteriorFinish | Siding, Stucco |
| Fixture | Drapes/window Coverings |
| FlooringType | Laminate, Tile |
| FoundationType | Poured Concrete |
| HalfBathTotal | 1 |
| HeatingFuel | Natural Gas |
| HeatingType | Forced Air |
| StoriesTotal | 2 |
| Type | Row / Townhouse |
| UtilityWater | Municipal Water |
Parking
| Open | |
| Surfaced | |
| Visitor Parking |
Land
| Acreage | No |
| FenceType | Fenced Yard |
| LandAmenities | Public Transit, Recreation Nearby, Shopping |
| Sewer | Municipal Sewage System |
| ZoningDescription | Residential |
Rooms
| Level | Type | Length | Width | Dimensions |
|---|---|---|---|---|
| Second Level | Primary Bedroom | 13'3" x 10'4" | ||
| Second Level | Bedroom | 13'7" x 7'5" | ||
| Second Level | Bedroom | 10'5" x 9'8" | ||
| Second Level | 4pc Bathroom | 7'5" x 6'11" | ||
| Basement | Laundry Room | 13'0" x 7'2" | ||
| Basement | Partial Bathroom | 3'7" x 5'2" | ||
| Basement | Recreation Room | 14'9" x 10'1" | ||
| Basement | Den | 11'4" x 8'7" | ||
| Basement | Storage | 12'7" x 3'4" | ||
| Main Level | Foyer | 11'8" x 5'9" | ||
| Main Level | Living Room | 18'4" x 11'2" | ||
| Main Level | Dining Room | 9'4" x 6'9" | ||
| Main Level | Kitchen | 9'10" x 9'4" |
https://www.realtor.ca/real-estate/27650115/479-moodie-drive-unitc-ottawa-arbeatha-park
Interested?
Contact us for more information





























































