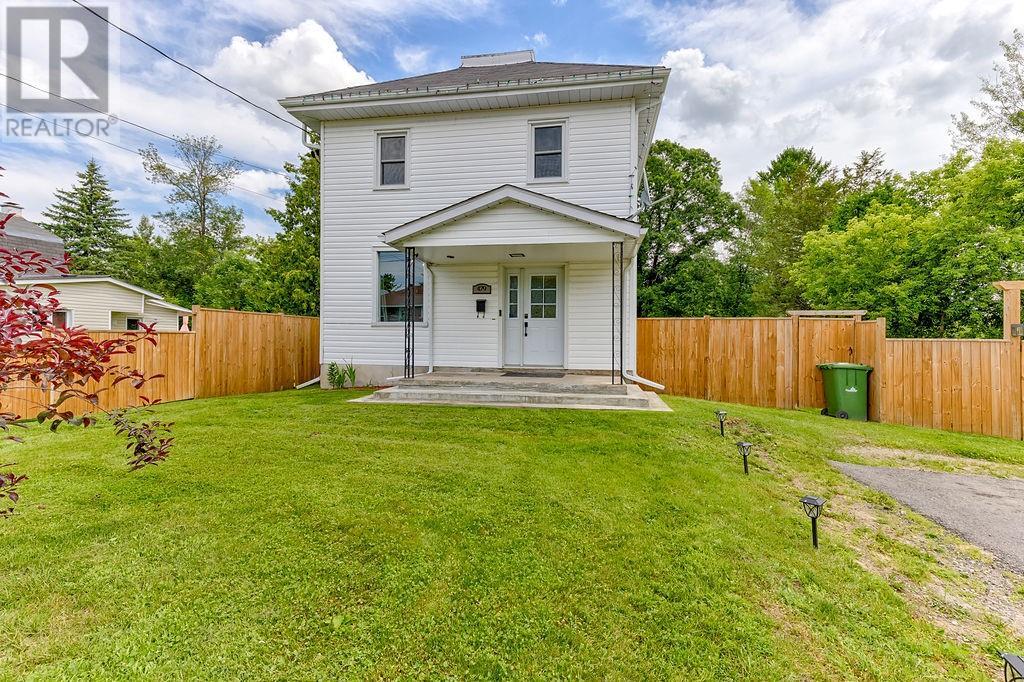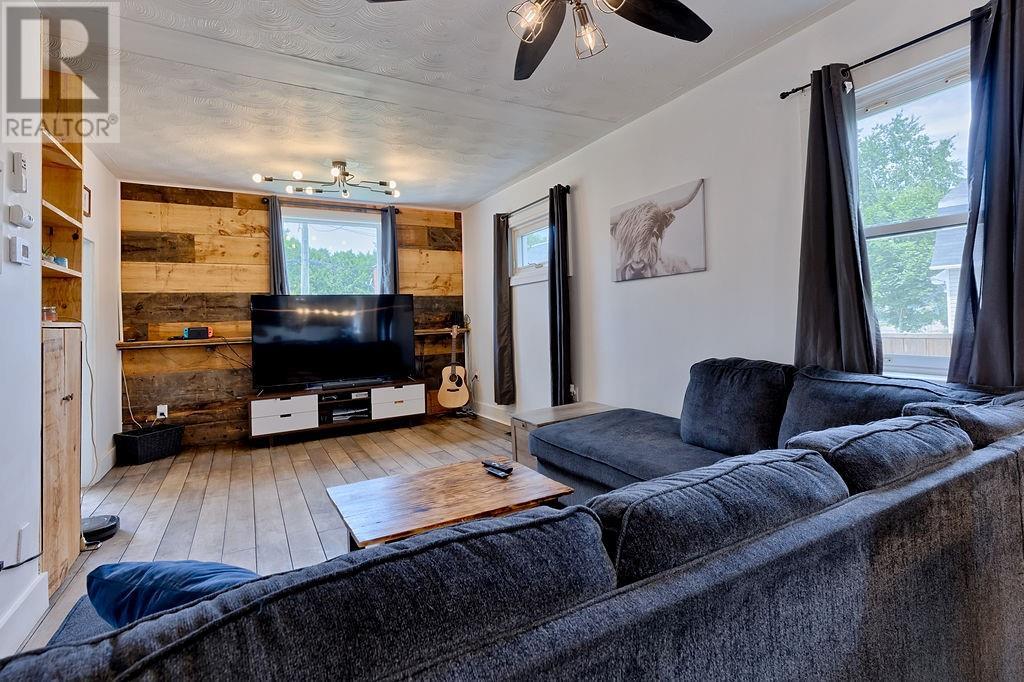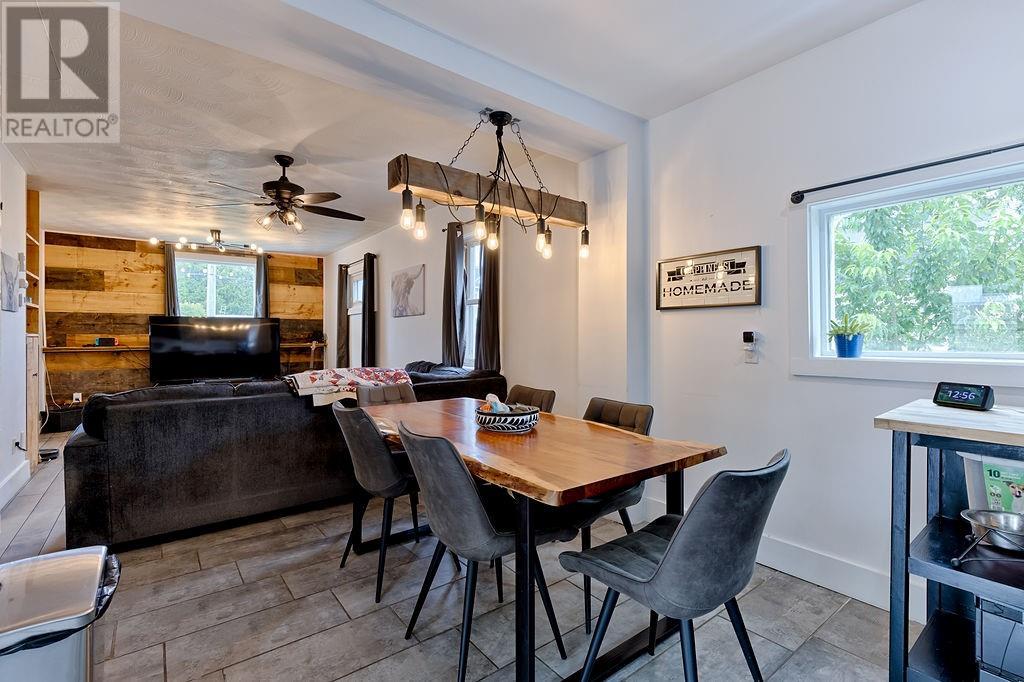2 Bedroom
2 Bathroom
Central Air Conditioning
Forced Air
$404,900
On a quiet no through road you will find this fully renovated two storey home with 3 bedrooms and 2 bathrooms. The main level offering open concept living with modern finishes and a sharp three piece bathroom combined with main floor laundry. Wood and tile flooring, kitchen with backsplash, accent wall in the living room, and updated lighting round off this level. Upstairs you will find three bedrooms, and an updated four piece bathroom with soaker tub and double vanity. In the basement past the utility room there is a workshop for your projects. The spacious back yard features a new privacy fence, rear deck, complete with inset solar lights, a gazebo and hot tub. The perfect backyard oasis. The 20' x 25' garage is electrified, insulated and heated. The shed also has power, a water line and solar heated ;currently used for a gym space. (id:43934)
Property Details
|
MLS® Number
|
1407835 |
|
Property Type
|
Single Family |
|
Neigbourhood
|
DRAPER STREET |
|
AmenitiesNearBy
|
Water Nearby |
|
CommunicationType
|
Cable Internet Access, Internet Access |
|
Easement
|
Right Of Way |
|
Features
|
Flat Site, Gazebo |
|
ParkingSpaceTotal
|
4 |
|
RoadType
|
No Thru Road |
|
StorageType
|
Storage Shed |
Building
|
BathroomTotal
|
2 |
|
BedroomsAboveGround
|
2 |
|
BedroomsTotal
|
2 |
|
Appliances
|
Refrigerator, Dishwasher, Dryer, Hood Fan, Microwave, Washer, Hot Tub |
|
BasementDevelopment
|
Unfinished |
|
BasementFeatures
|
Low |
|
BasementType
|
Unknown (unfinished) |
|
ConstructedDate
|
1940 |
|
ConstructionStyleAttachment
|
Detached |
|
CoolingType
|
Central Air Conditioning |
|
ExteriorFinish
|
Siding, Vinyl |
|
Fixture
|
Drapes/window Coverings, Ceiling Fans |
|
FlooringType
|
Hardwood, Tile |
|
FoundationType
|
Block, Poured Concrete |
|
HeatingFuel
|
Natural Gas |
|
HeatingType
|
Forced Air |
|
StoriesTotal
|
2 |
|
Type
|
House |
|
UtilityWater
|
Municipal Water |
Parking
Land
|
Acreage
|
No |
|
FenceType
|
Fenced Yard |
|
LandAmenities
|
Water Nearby |
|
Sewer
|
Municipal Sewage System |
|
SizeDepth
|
132 Ft |
|
SizeFrontage
|
66 Ft |
|
SizeIrregular
|
66 Ft X 132 Ft |
|
SizeTotalText
|
66 Ft X 132 Ft |
|
ZoningDescription
|
Residential |
Rooms
| Level |
Type |
Length |
Width |
Dimensions |
|
Second Level |
Full Bathroom |
|
|
7'5" x 10'11" |
|
Second Level |
Bedroom |
|
|
10'1" x 7'5" |
|
Second Level |
Nursery |
|
|
10'5" x 6'8" |
|
Second Level |
Primary Bedroom |
|
|
10'5" x 10'1" |
|
Basement |
Storage |
|
|
16'11" x 11'6" |
|
Basement |
Playroom |
|
|
19'7" x 20'8" |
|
Main Level |
Foyer |
|
|
8'3" x 8'3" |
|
Main Level |
Living Room |
|
|
11'10" x 17'5" |
|
Main Level |
Kitchen |
|
|
15'9" x 16'11" |
|
Main Level |
3pc Bathroom |
|
|
9'4" x 11'0" |
https://www.realtor.ca/real-estate/27309359/479-draper-street-pembroke-draper-street





























































