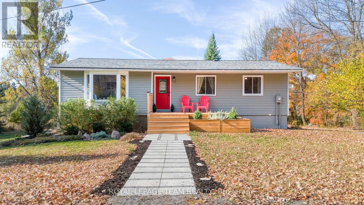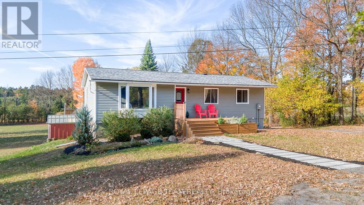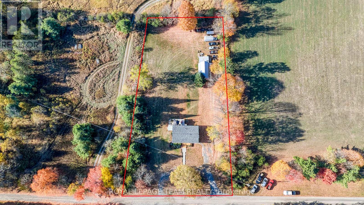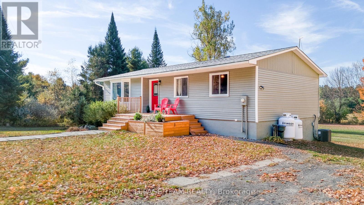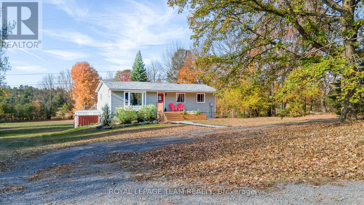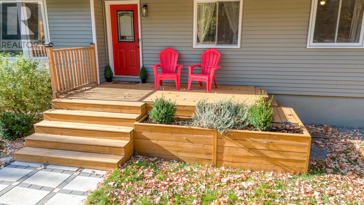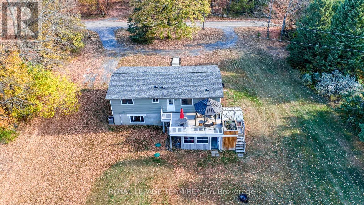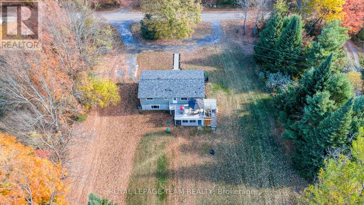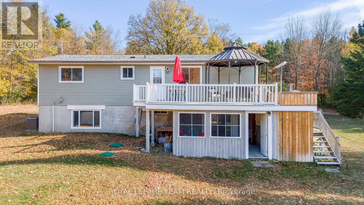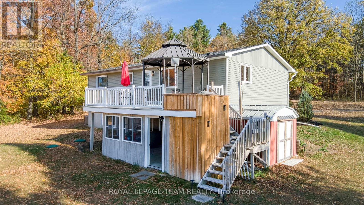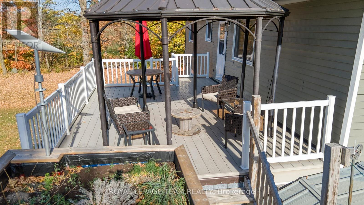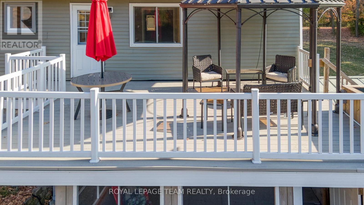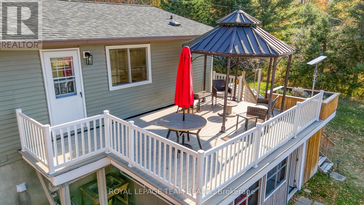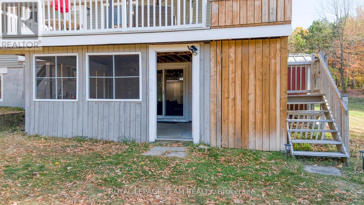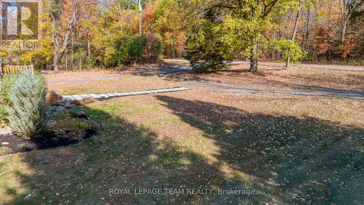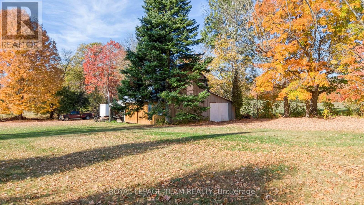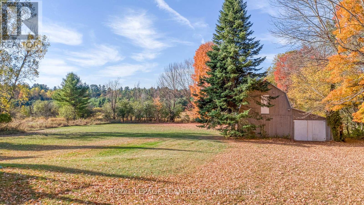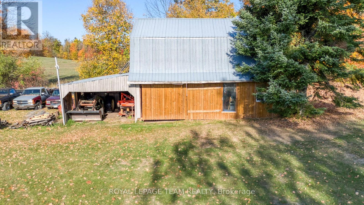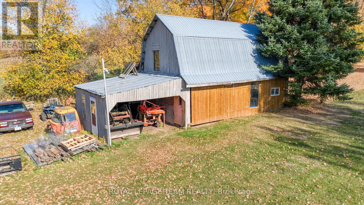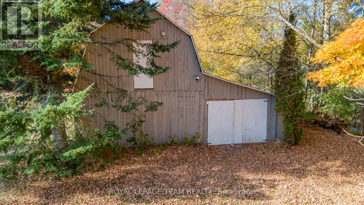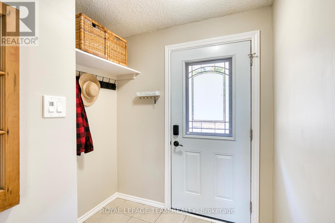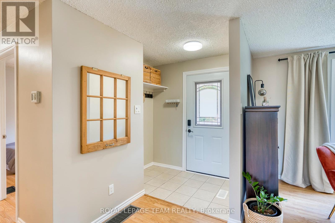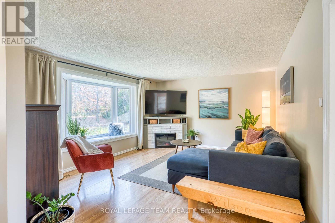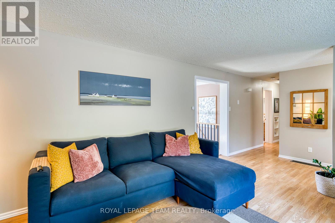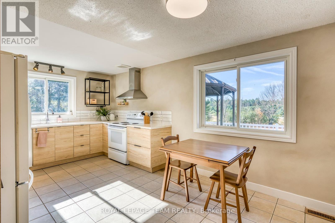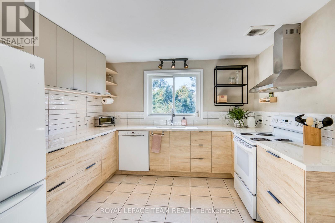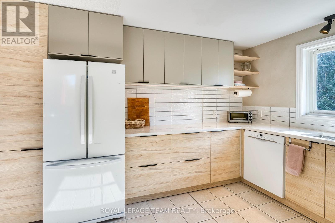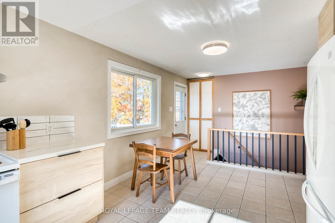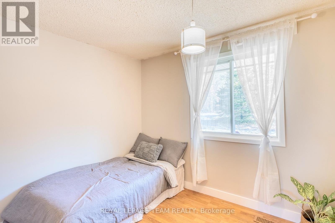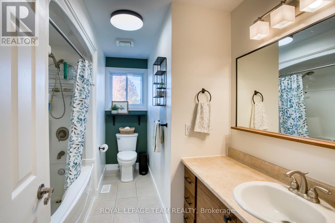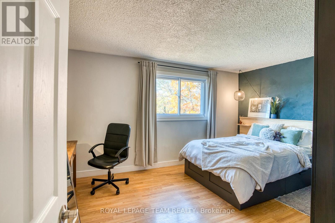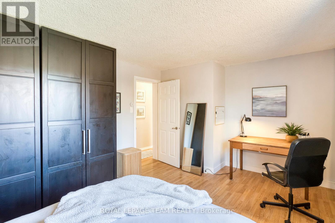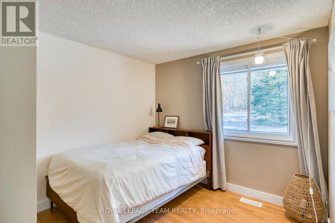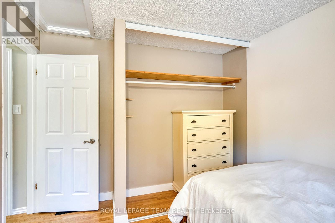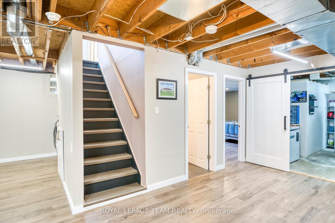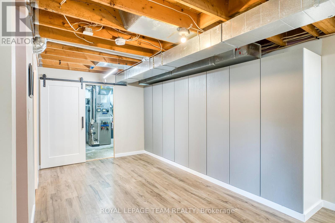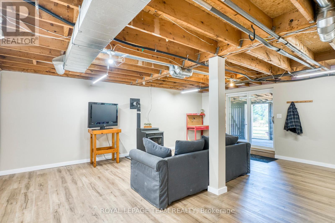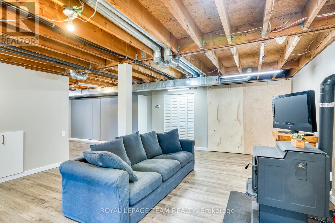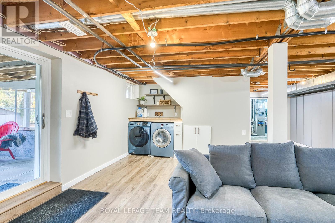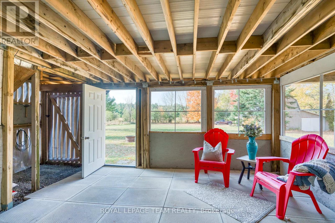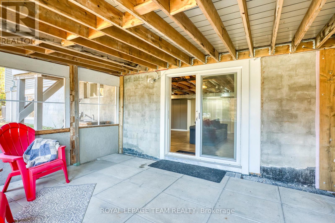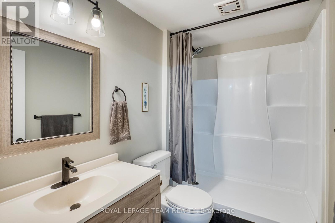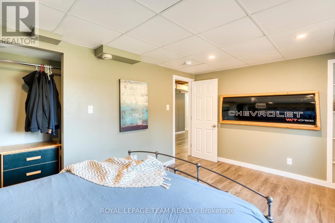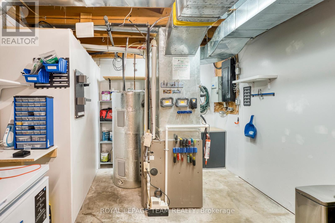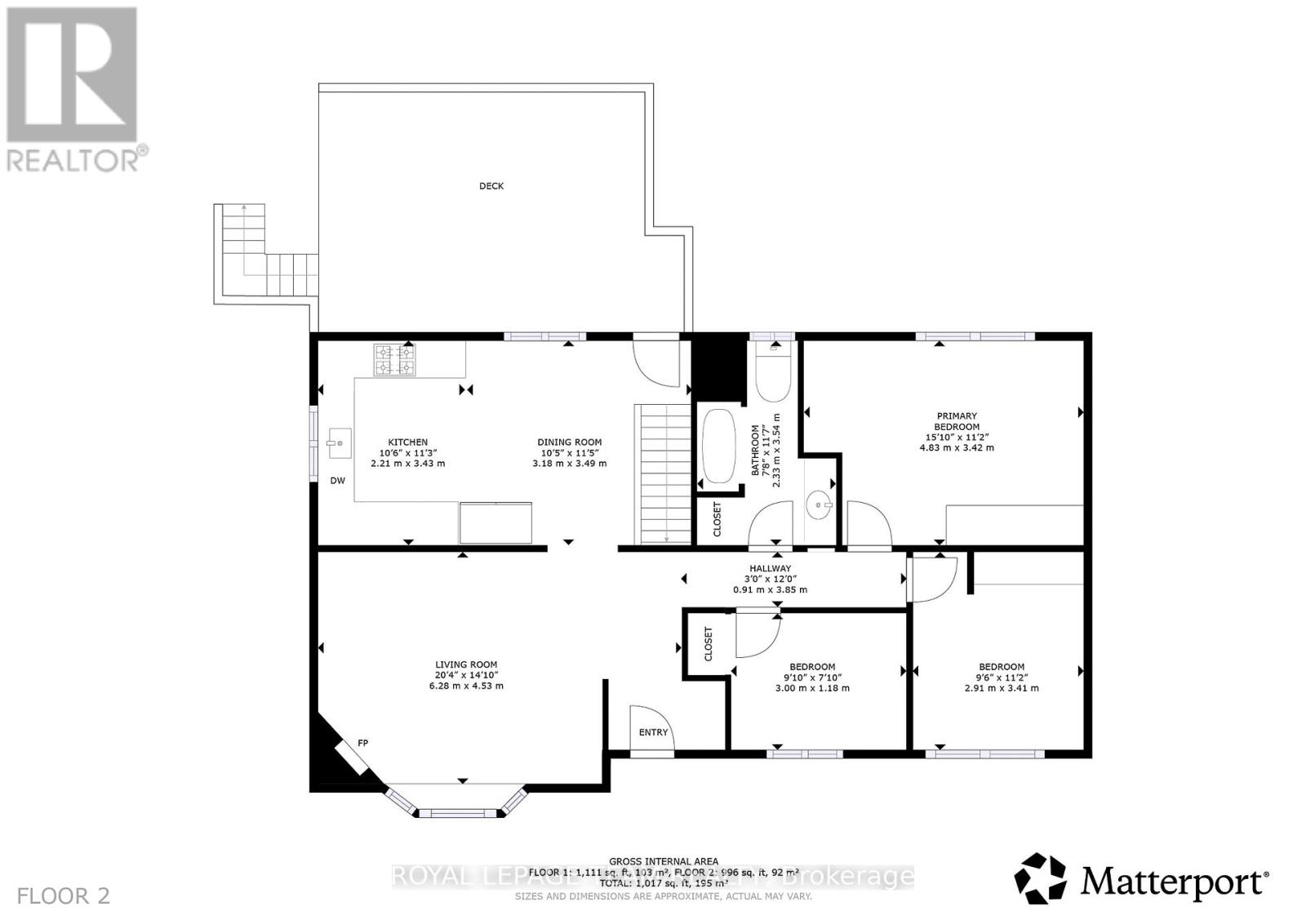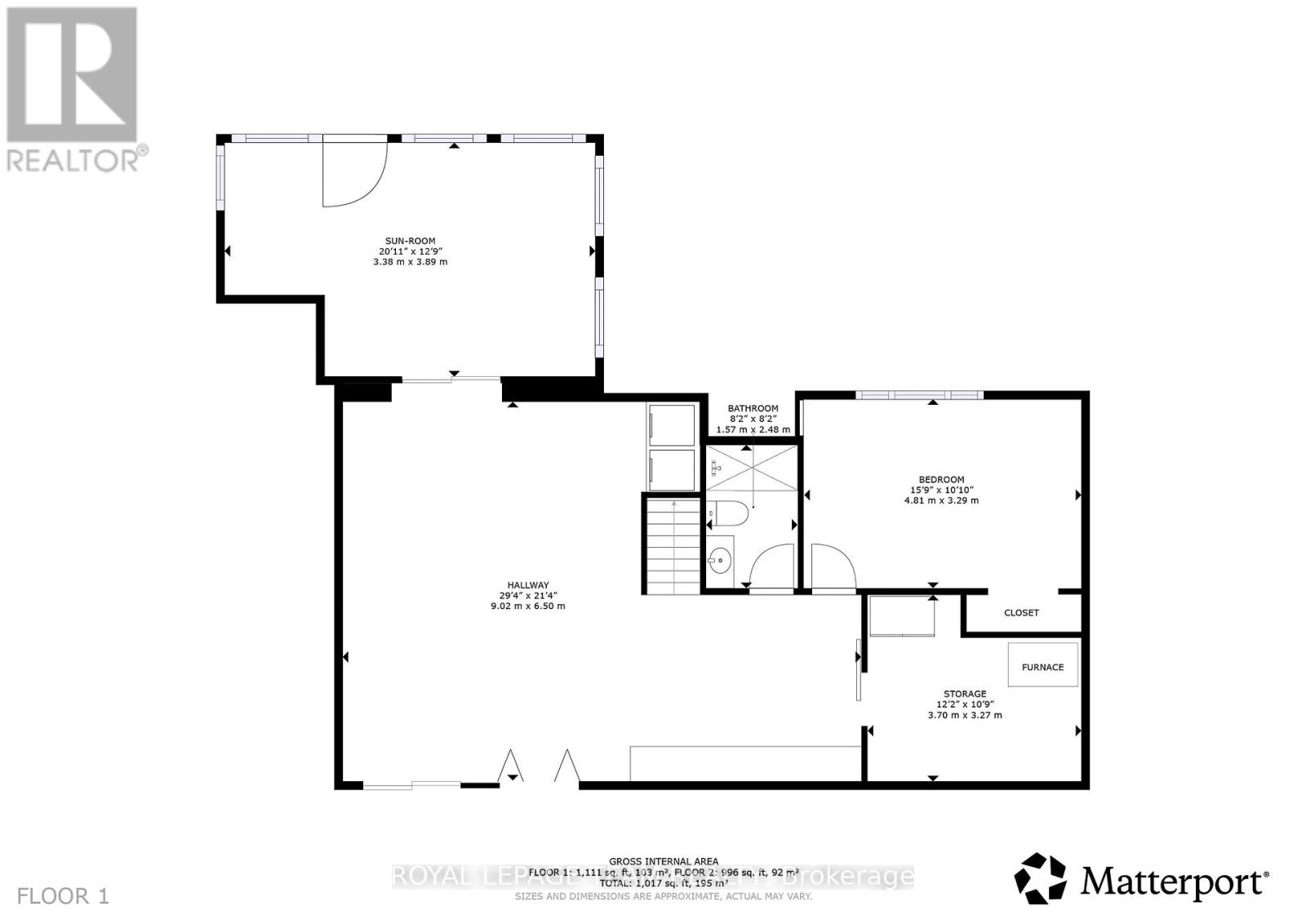4 Bedroom
3 Bathroom
1,100 - 1,500 ft2
Bungalow
Fireplace
Central Air Conditioning
Forced Air
$649,900
It's a 4-bedroom, 2-bathroom bungalow with a walkout basement, situated on a private 1-acre lot. The home features a large back deck with lifetime decking, and the basement was renovated in 2022 to include an additional bedroom, bathroom, a spacious recreation room, and a pellet stove. Recent updates also include new shingles in 2017, central air in 2020, and a new kitchen in 2022.The property offers a beautiful open yard, perfect for family gatherings or a large garden, and boasts complete privacy on a quiet road. Additionally, there's a large barn/garage/workshop with a loft, providing ample storage. This location offers convenience, being just minutes from Pakenham, Almonte or White Lake, and is down the road from popular local attractions like Fulton's Sugar Bush, Cedar Hill Christmas Tree Farm, and Indian Creek Orchard Gardens. (id:43934)
Property Details
|
MLS® Number
|
X12454115 |
|
Property Type
|
Single Family |
|
Community Name
|
918 - Mississippi Mills - Pakenham |
|
Equipment Type
|
Propane Tank, Water Heater |
|
Features
|
Cul-de-sac, Flat Site, Dry, Carpet Free |
|
Parking Space Total
|
8 |
|
Rental Equipment Type
|
Propane Tank, Water Heater |
|
Structure
|
Deck, Workshop |
|
View Type
|
View |
Building
|
Bathroom Total
|
3 |
|
Bedrooms Above Ground
|
4 |
|
Bedrooms Total
|
4 |
|
Appliances
|
Water Treatment, Dishwasher, Dryer, Stove, Washer, Refrigerator |
|
Architectural Style
|
Bungalow |
|
Basement Development
|
Finished |
|
Basement Features
|
Walk Out |
|
Basement Type
|
N/a (finished) |
|
Construction Style Attachment
|
Detached |
|
Cooling Type
|
Central Air Conditioning |
|
Exterior Finish
|
Vinyl Siding |
|
Fireplace Fuel
|
Pellet |
|
Fireplace Present
|
Yes |
|
Fireplace Type
|
Stove |
|
Foundation Type
|
Block |
|
Heating Fuel
|
Natural Gas |
|
Heating Type
|
Forced Air |
|
Stories Total
|
1 |
|
Size Interior
|
1,100 - 1,500 Ft2 |
|
Type
|
House |
|
Utility Water
|
Drilled Well |
Parking
Land
|
Acreage
|
No |
|
Sewer
|
Septic System |
|
Size Depth
|
265 Ft |
|
Size Frontage
|
150 Ft |
|
Size Irregular
|
150 X 265 Ft |
|
Size Total Text
|
150 X 265 Ft |
Rooms
| Level |
Type |
Length |
Width |
Dimensions |
|
Lower Level |
Utility Room |
3.7 m |
3.27 m |
3.7 m x 3.27 m |
|
Lower Level |
Recreational, Games Room |
9.02 m |
6.5 m |
9.02 m x 6.5 m |
|
Lower Level |
Bedroom |
4.81 m |
3.29 m |
4.81 m x 3.29 m |
|
Lower Level |
Bathroom |
1.57 m |
2.48 m |
1.57 m x 2.48 m |
|
Main Level |
Kitchen |
2.21 m |
3.43 m |
2.21 m x 3.43 m |
|
Main Level |
Dining Room |
3.18 m |
3.49 m |
3.18 m x 3.49 m |
|
Main Level |
Bathroom |
2.33 m |
3.54 m |
2.33 m x 3.54 m |
|
Main Level |
Primary Bedroom |
4.83 m |
3.42 m |
4.83 m x 3.42 m |
|
Main Level |
Bedroom |
2.91 m |
3.41 m |
2.91 m x 3.41 m |
|
Main Level |
Bedroom |
3 m |
2.18 m |
3 m x 2.18 m |
|
Main Level |
Living Room |
6.28 m |
4.53 m |
6.28 m x 4.53 m |
https://www.realtor.ca/real-estate/28971336/479-5th-concession-s-mississippi-mills-918-mississippi-mills-pakenham

