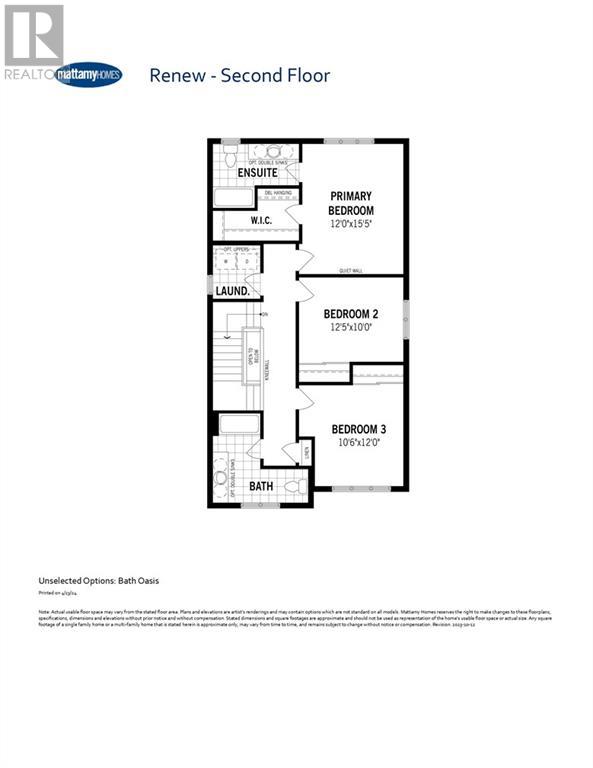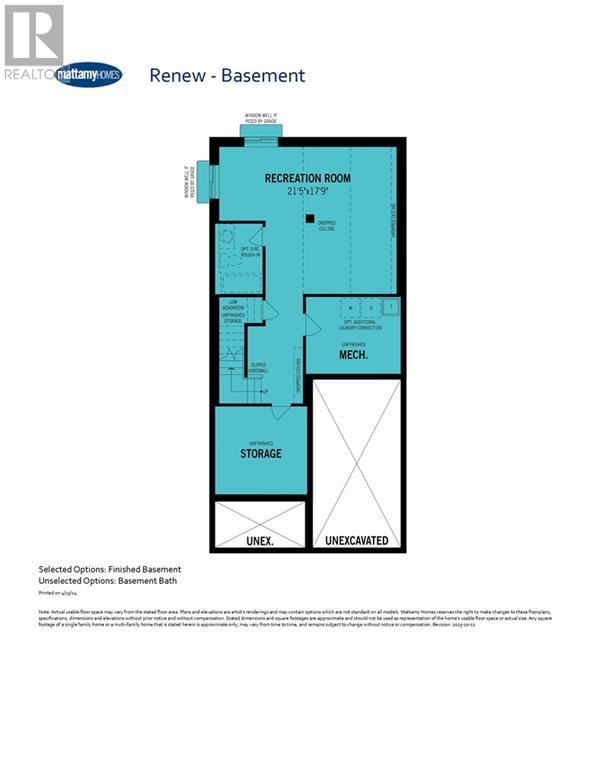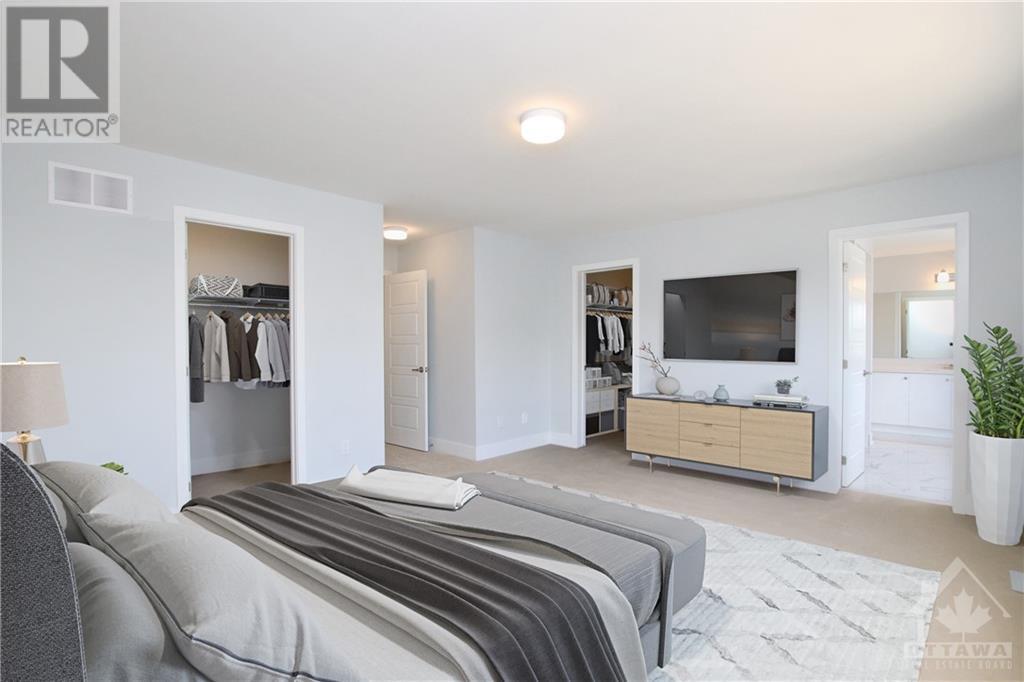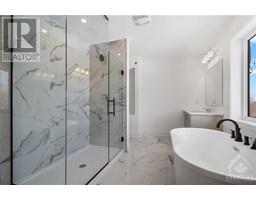478 Brigatine Avenue Ottawa, Ontario K2S 0P9
$789,990
BRAND NEW 3 bed/4bath 1880 sqft with a WALK-OUT finished lower level. Situated on a PREMIUM LOT backing onto GREENSPACE. This prime location keeps you connected to shopping, entertainment and recreation. This net zero ready home has lots to offer! The heart of this home is the spacious kitchen featuring a breakfast area and an island overlooking the open-concept living room. Elevate your lifestyle with 9' ceilings on the main floor and $20,000 design centre bonus to personalize your space. Primary bedroom features an ensuite boasting a walk-in shower with glass enclosure and a generously sized walk-in closet. Secondary bedrooms are a generous size. Laundry room and full bathroom complete this level. Additional highlights include a fully finished walk-out lower level with a full bath, hardwood stairs from the main to the second level. No rear neighbours. This home has not been built yet. Photos provided are to showcase builder finishes. (id:43934)
Property Details
| MLS® Number | 1399845 |
| Property Type | Single Family |
| Neigbourhood | Fairwinds |
| Amenities Near By | Golf Nearby, Recreation Nearby, Shopping, Water Nearby |
| Community Features | Family Oriented |
| Parking Space Total | 3 |
Building
| Bathroom Total | 4 |
| Bedrooms Above Ground | 3 |
| Bedrooms Total | 3 |
| Basement Development | Finished |
| Basement Type | Full (finished) |
| Constructed Date | 2025 |
| Construction Style Attachment | Detached |
| Cooling Type | None |
| Exterior Finish | Brick, Siding |
| Flooring Type | Wall-to-wall Carpet, Ceramic |
| Foundation Type | Poured Concrete |
| Half Bath Total | 1 |
| Heating Fuel | Natural Gas |
| Heating Type | Forced Air |
| Stories Total | 2 |
| Type | House |
| Utility Water | Municipal Water |
Parking
| Attached Garage |
Land
| Acreage | No |
| Land Amenities | Golf Nearby, Recreation Nearby, Shopping, Water Nearby |
| Sewer | Municipal Sewage System |
| Size Depth | 96 Ft ,9 In |
| Size Frontage | 30 Ft |
| Size Irregular | 29.98 Ft X 96.73 Ft |
| Size Total Text | 29.98 Ft X 96.73 Ft |
| Zoning Description | Residential |
Rooms
| Level | Type | Length | Width | Dimensions |
|---|---|---|---|---|
| Second Level | Primary Bedroom | 12'0" x 15'5" | ||
| Second Level | Bedroom | 12'5" x 10'0" | ||
| Second Level | Bedroom | 10'6" x 12'0" | ||
| Lower Level | Recreation Room | 21'5" x 17'9" | ||
| Main Level | Kitchen | 10'4" x 12'2" | ||
| Main Level | Eating Area | 10'4" x 6'0" | ||
| Main Level | Living Room | 11'4" x 18'3" | ||
| Main Level | Den | 10'9" x 8'11" |
https://www.realtor.ca/real-estate/27099681/478-brigatine-avenue-ottawa-fairwinds
Interested?
Contact us for more information















































