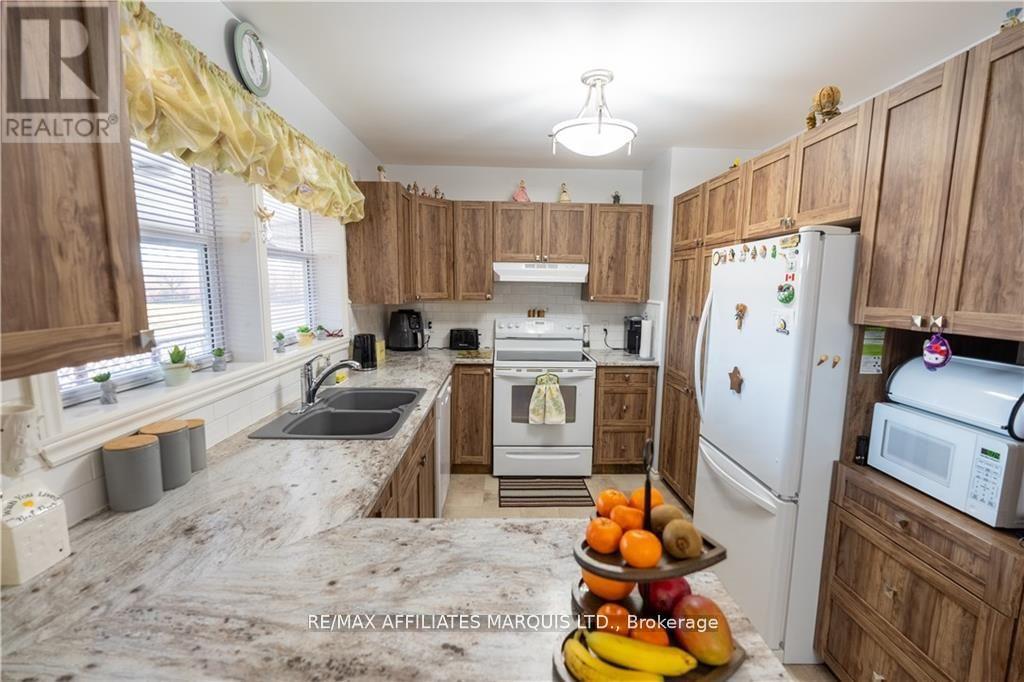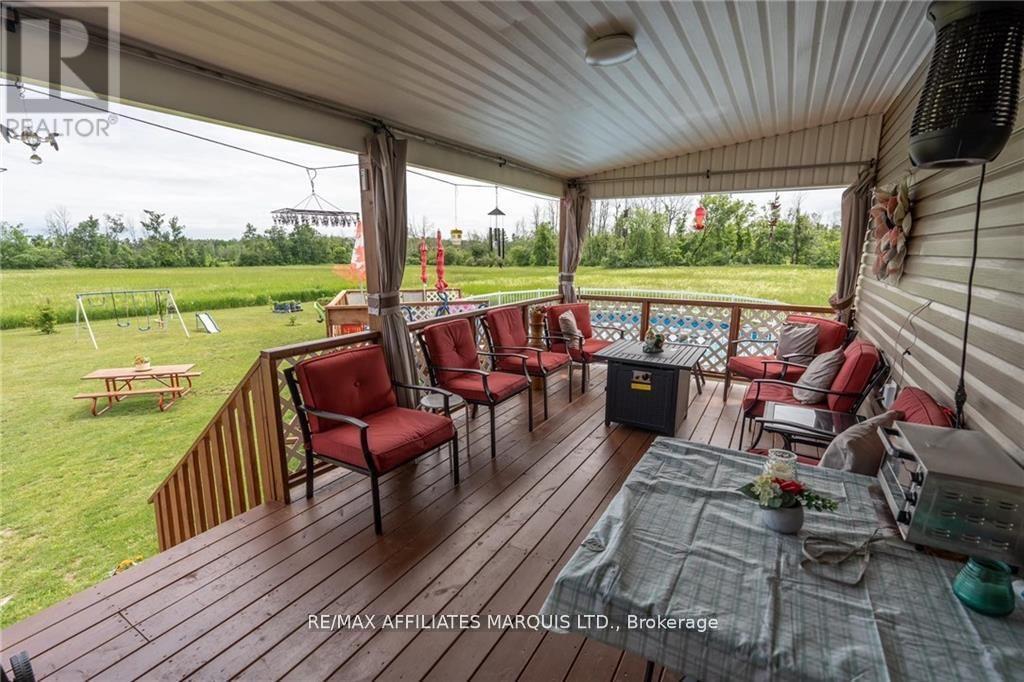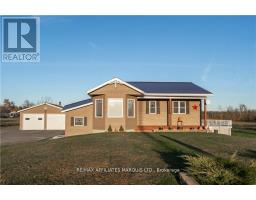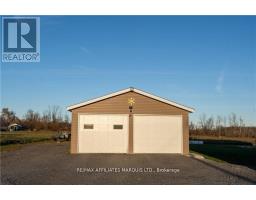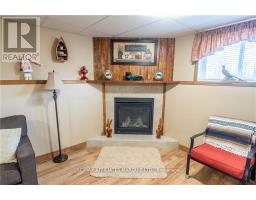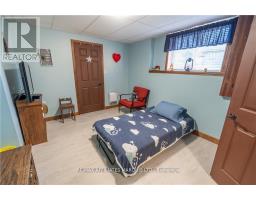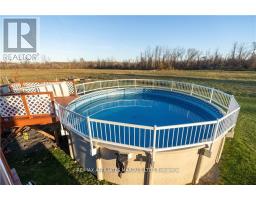4753 County Road 15 Road South Stormont, Ontario K0C 1R0
$547,000
This 2+1 bedroom home offers just under 1100 square ft, with a fully finished basement. Open concept main floor with a spacious eat in kitchen that is centrally located between the bright living room with cathedral ceilings and the 3 season sunroom that overlooks the backyard. The home also offers an oversized recroom warmed by a propane fireplace and has lots of room for that big screen tv and a pool table. The covered patio in the back makes for a nice spot to sit and relax in the evening whether it's a rainy day or to give you a break from the sun. Double car garage, metal roof, efficient propane forced air heating, central air conditioning, above ground pool, and sitting nicely on a country lot that's only 15 mins from Cornwall, and 40 mins to Ottawa. (id:43934)
Property Details
| MLS® Number | X11910471 |
| Property Type | Single Family |
| Community Name | 716 - South Stormont (Cornwall) Twp |
| Features | Carpet Free |
| Parking Space Total | 8 |
Building
| Bathroom Total | 2 |
| Bedrooms Above Ground | 2 |
| Bedrooms Below Ground | 1 |
| Bedrooms Total | 3 |
| Architectural Style | Bungalow |
| Basement Development | Finished |
| Basement Type | Full (finished) |
| Construction Style Attachment | Detached |
| Cooling Type | Central Air Conditioning |
| Exterior Finish | Vinyl Siding |
| Fireplace Present | Yes |
| Foundation Type | Concrete |
| Half Bath Total | 1 |
| Heating Fuel | Propane |
| Heating Type | Forced Air |
| Stories Total | 1 |
| Type | House |
Parking
| Detached Garage |
Land
| Acreage | No |
| Sewer | Septic System |
| Size Depth | 229 Ft ,3 In |
| Size Frontage | 149 Ft ,6 In |
| Size Irregular | 149.51 X 229.25 Ft ; 0 |
| Size Total Text | 149.51 X 229.25 Ft ; 0 |
| Zoning Description | Residential |
Rooms
| Level | Type | Length | Width | Dimensions |
|---|---|---|---|---|
| Basement | Bedroom | 2.76 m | 2.54 m | 2.76 m x 2.54 m |
| Basement | Recreational, Games Room | 5.48 m | 7.01 m | 5.48 m x 7.01 m |
| Main Level | Bedroom | 3.12 m | 2.43 m | 3.12 m x 2.43 m |
| Main Level | Kitchen | 7.51 m | 2.81 m | 7.51 m x 2.81 m |
| Main Level | Living Room | 7.01 m | 3.75 m | 7.01 m x 3.75 m |
| Main Level | Primary Bedroom | 3.63 m | 3.5 m | 3.63 m x 3.5 m |
Contact Us
Contact us for more information





