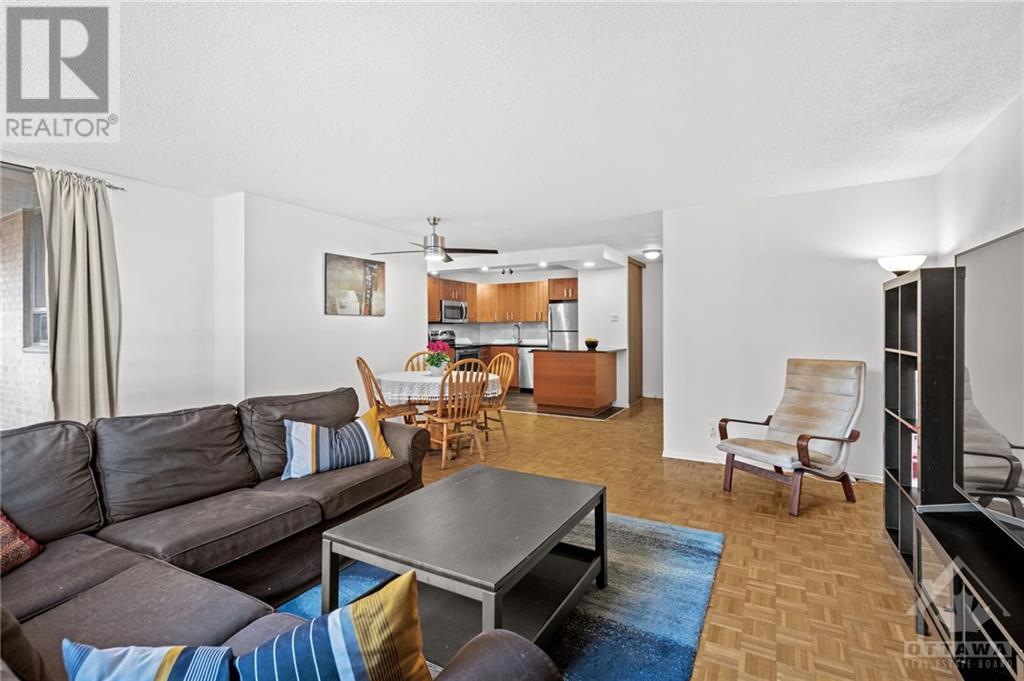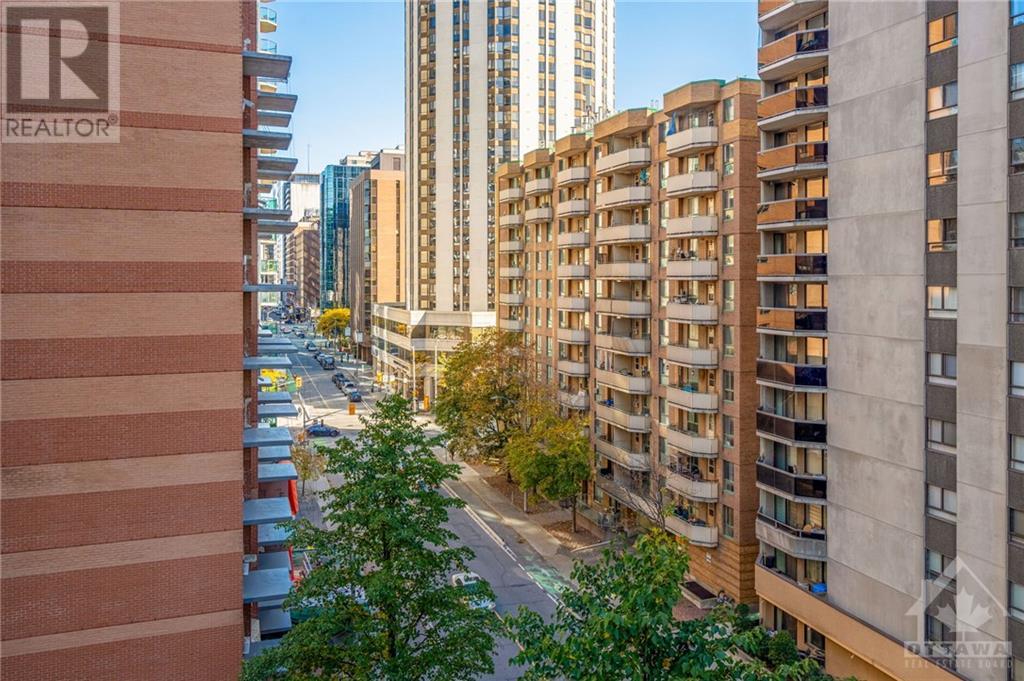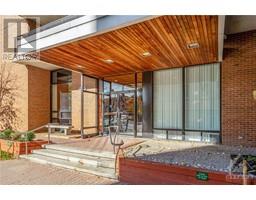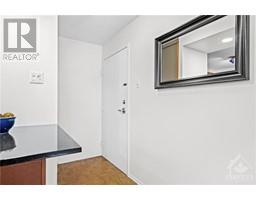475 Laurier Avenue W Unit#702 Ottawa, Ontario K1R 7X1
$350,000Maintenance, Waste Removal, Water, Insurance, Other, See Remarks
$781.01 Monthly
Maintenance, Waste Removal, Water, Insurance, Other, See Remarks
$781.01 MonthlyWelcome to this stylish 2-bedroom condo that combines city convenience with all the right updates! Step inside to a spacious living room & dining room that opens onto a large balcony, perfect for morning coffee or evening relaxation with city views. The renovated kitchen features modern finishes and tons of storage, making meal prep a breeze, while the modern renovated bathroom is full of luxury touches. Spacious primary bedroom with loads of closet space, and a convenient second bedroom, with in-suite laundry and a generous storage room, you’ll have everything you need right at your fingertips. Maintenance free flooring throughout! This unit comes with indoor parking and building bike storage – ideal for your urban adventures. Located close to the LRT, popular restaurants, LeBreton Flats and scenic bicycle trails along the river, 475 Laurier puts the best of Ottawa at your doorstep. Modern, spacious, and move-in ready! 24 hours irrevocable on all offers. (id:43934)
Property Details
| MLS® Number | 1417855 |
| Property Type | Single Family |
| Neigbourhood | Centretown |
| AmenitiesNearBy | Public Transit, Recreation Nearby, Shopping |
| CommunityFeatures | Pets Not Allowed |
| Features | Elevator, Balcony |
| ParkingSpaceTotal | 1 |
Building
| BathroomTotal | 1 |
| BedroomsAboveGround | 2 |
| BedroomsTotal | 2 |
| Amenities | Laundry - In Suite |
| Appliances | Refrigerator, Dishwasher, Dryer, Microwave Range Hood Combo, Stove, Washer |
| BasementDevelopment | Not Applicable |
| BasementType | None (not Applicable) |
| ConstructedDate | 1984 |
| CoolingType | Unknown |
| ExteriorFinish | Brick |
| Fixture | Drapes/window Coverings |
| FlooringType | Hardwood, Tile |
| FoundationType | Poured Concrete |
| HeatingFuel | Electric |
| HeatingType | Baseboard Heaters |
| StoriesTotal | 1 |
| Type | Apartment |
| UtilityWater | Municipal Water |
Parking
| Underground |
Land
| Acreage | No |
| LandAmenities | Public Transit, Recreation Nearby, Shopping |
| Sewer | Municipal Sewage System |
| ZoningDescription | Residential |
Rooms
| Level | Type | Length | Width | Dimensions |
|---|---|---|---|---|
| Main Level | Foyer | Measurements not available | ||
| Main Level | Living Room | 15'10" x 17'8" | ||
| Main Level | Dining Room | 10'8" x 11'1" | ||
| Main Level | Kitchen | 7'11" x 11'6" | ||
| Main Level | Primary Bedroom | 13'8" x 9'10" | ||
| Main Level | Bedroom | 10'4" x 9'0" | ||
| Main Level | 4pc Bathroom | Measurements not available | ||
| Main Level | Laundry Room | 7'7" x 7'3" |
https://www.realtor.ca/real-estate/27596837/475-laurier-avenue-w-unit702-ottawa-centretown
Interested?
Contact us for more information



























































