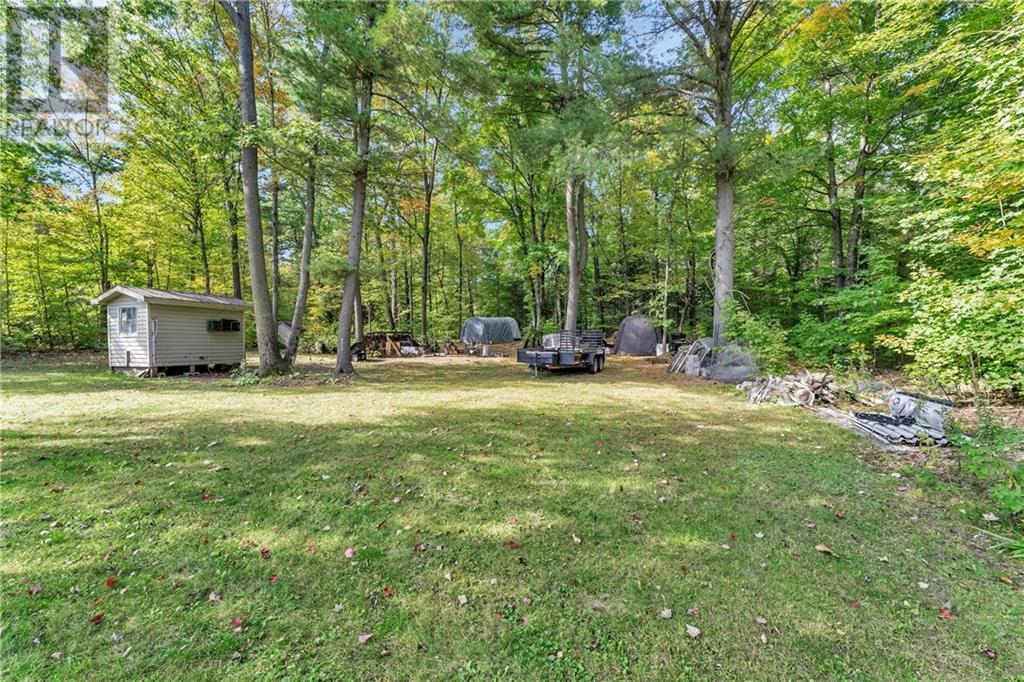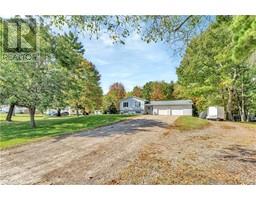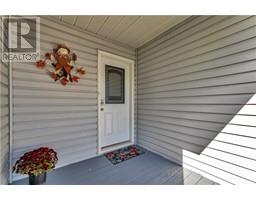4 Bedroom
2 Bathroom
Fireplace
Window Air Conditioner
Baseboard Heaters, Other
Acreage
$514,900
Surrounded by towering pines, this lovely side-split offers privacy & convenience for your family! Enjoy the country lifestyle without sacrificing time to travel to work, sports, or errands! Your new home is located 8 min to Perth/ 5 min to Smiths Falls for quick access to the amenities of both beautiful towns! This spacious home is perfect for your growing family! Relax in the sun-drenched living rm w/picture window open to dining w/pretty wall of built-ins & cozy gas fireplace. The cheerful kitchen w/breakfast bar is the heart of the home -the family chef will love the stainless appliances, especially the gas range! The main level offers 3 nice-sized bedrms, 4pc bath & 2pc guest bath. The lower level boasts fabulous family rm w/nat gas stove, 4th bed, lg laundry/utility w/ample space to add a bathrm + huge unfinished area 24 x 11 ft! The attached O/S double garage is the hobbyist’s dream! Huge back yard to relax & play! Make it yours today! 24 hr irrev on all offers as per form 244. (id:43934)
Property Details
|
MLS® Number
|
1415368 |
|
Property Type
|
Single Family |
|
Neigbourhood
|
Just outside 'The Pines' |
|
AmenitiesNearBy
|
Recreation Nearby, Shopping |
|
CommunicationType
|
Internet Access |
|
CommunityFeatures
|
Family Oriented, School Bus |
|
Features
|
Park Setting, Wooded Area, Automatic Garage Door Opener |
|
ParkingSpaceTotal
|
10 |
|
RoadType
|
Paved Road |
|
Structure
|
Deck |
Building
|
BathroomTotal
|
2 |
|
BedroomsAboveGround
|
3 |
|
BedroomsBelowGround
|
1 |
|
BedroomsTotal
|
4 |
|
Appliances
|
Refrigerator, Dishwasher, Dryer, Microwave Range Hood Combo, Stove, Washer, Blinds |
|
BasementDevelopment
|
Partially Finished |
|
BasementType
|
Full (partially Finished) |
|
ConstructedDate
|
1988 |
|
ConstructionStyleAttachment
|
Detached |
|
CoolingType
|
Window Air Conditioner |
|
ExteriorFinish
|
Vinyl |
|
FireplacePresent
|
Yes |
|
FireplaceTotal
|
2 |
|
Fixture
|
Ceiling Fans |
|
FlooringType
|
Laminate, Ceramic |
|
FoundationType
|
Wood |
|
HalfBathTotal
|
1 |
|
HeatingFuel
|
Electric, Natural Gas |
|
HeatingType
|
Baseboard Heaters, Other |
|
Type
|
House |
|
UtilityWater
|
Drilled Well |
Parking
Land
|
AccessType
|
Highway Access |
|
Acreage
|
Yes |
|
LandAmenities
|
Recreation Nearby, Shopping |
|
Sewer
|
Septic System |
|
SizeFrontage
|
133 Ft ,7 In |
|
SizeIrregular
|
1.27 |
|
SizeTotal
|
1.27 Ac |
|
SizeTotalText
|
1.27 Ac |
|
ZoningDescription
|
Res |
Rooms
| Level |
Type |
Length |
Width |
Dimensions |
|
Lower Level |
Family Room |
|
|
31'5" x 11'2" |
|
Lower Level |
Bedroom |
|
|
14'2" x 11'2" |
|
Lower Level |
Laundry Room |
|
|
14'2" x 11'2" |
|
Lower Level |
Storage |
|
|
24'0" x 11'0" |
|
Main Level |
Kitchen |
|
|
17'6" x 10'11" |
|
Main Level |
Dining Room |
|
|
11'2" x 9'11" |
|
Main Level |
Living Room |
|
|
15'2" x 11'5" |
|
Main Level |
Primary Bedroom |
|
|
12'5" x 11'5" |
|
Main Level |
Bedroom |
|
|
11'1" x 9'0" |
|
Main Level |
Bedroom |
|
|
11'6" x 9'3" |
|
Main Level |
4pc Bathroom |
|
|
7'10" x 6'5" |
|
Main Level |
2pc Bathroom |
|
|
7'0" x 2'10" |
https://www.realtor.ca/real-estate/27512275/4740-highway-43-road-smiths-falls-just-outside-the-pines





























































