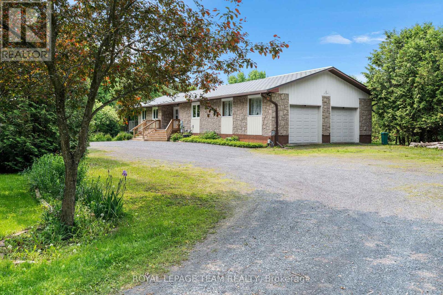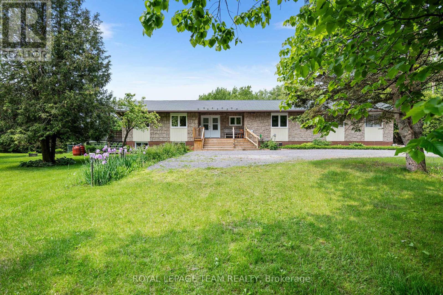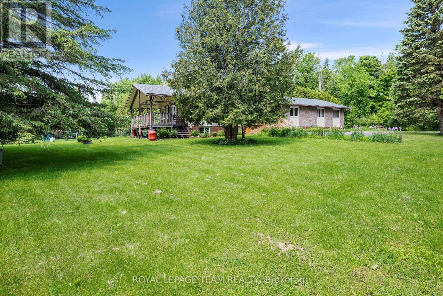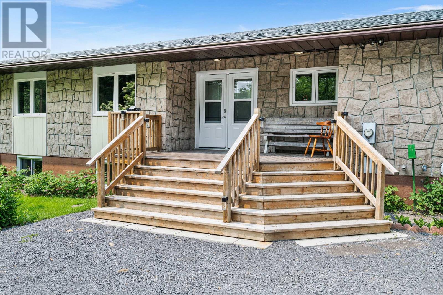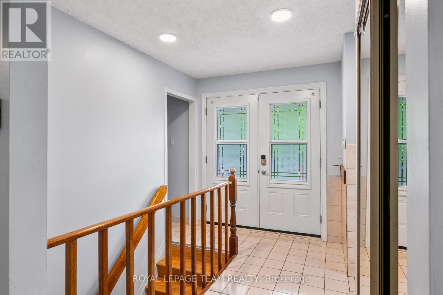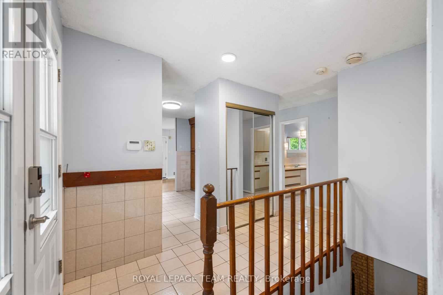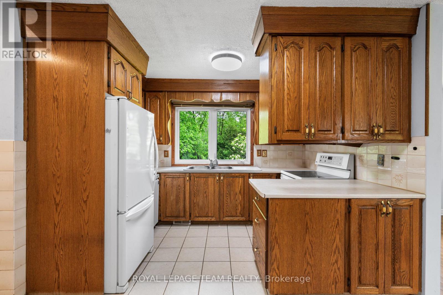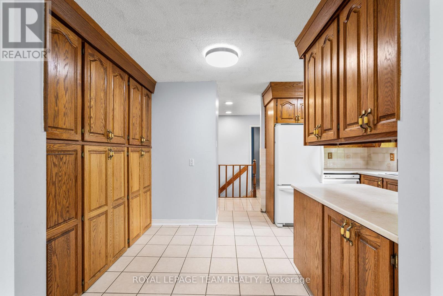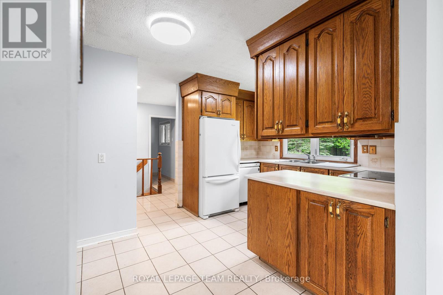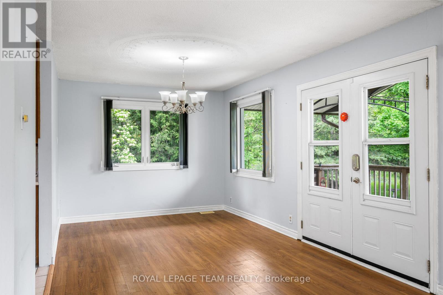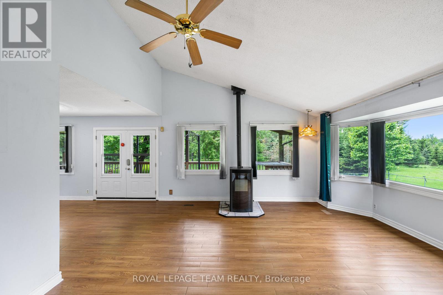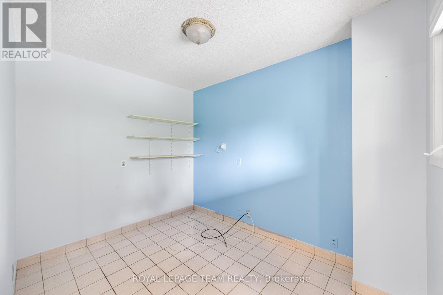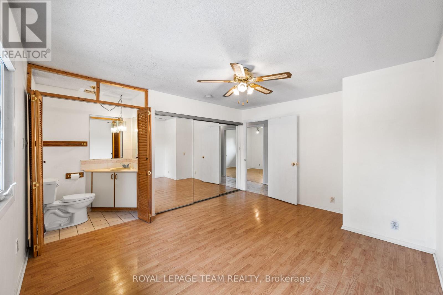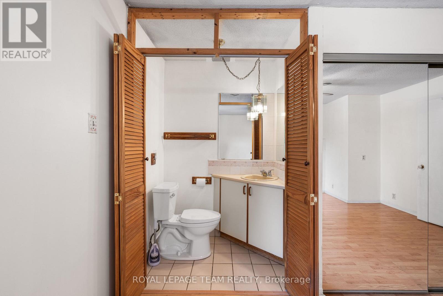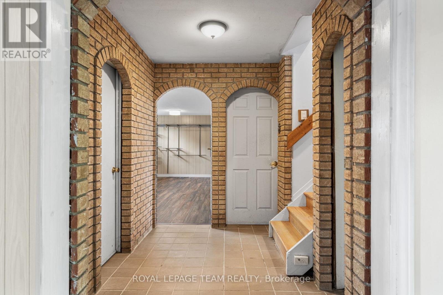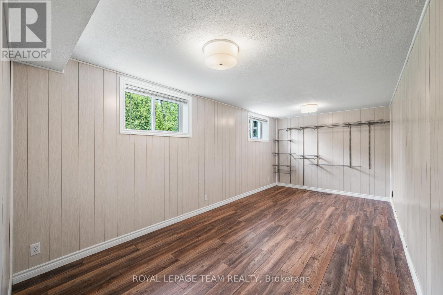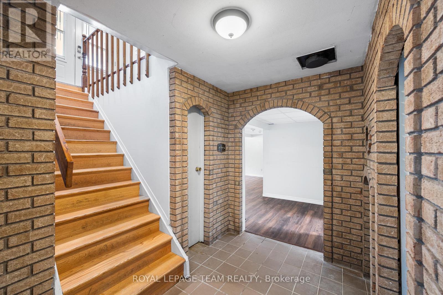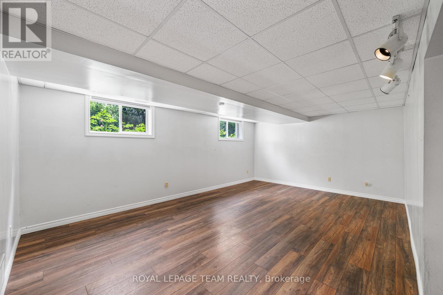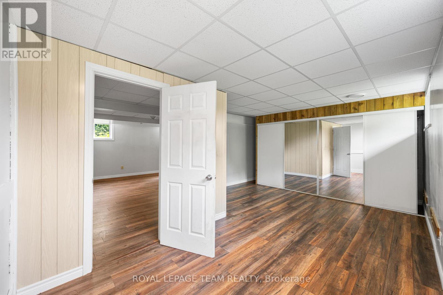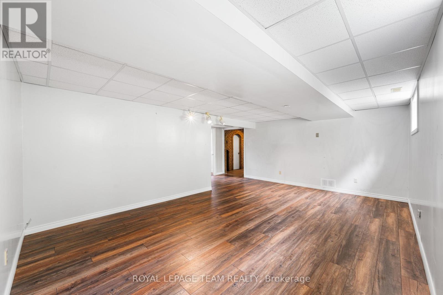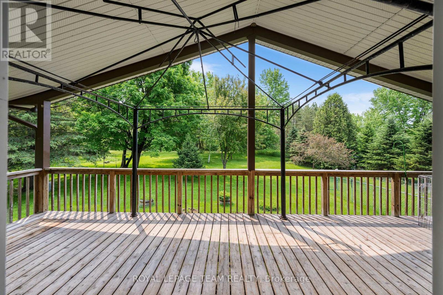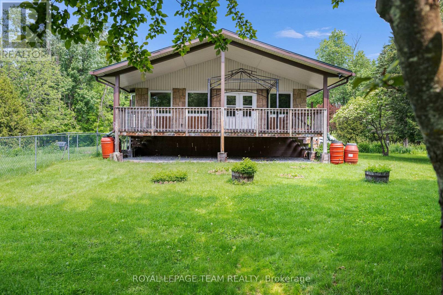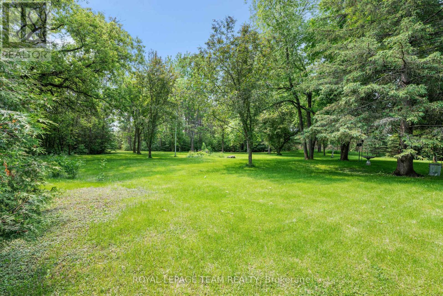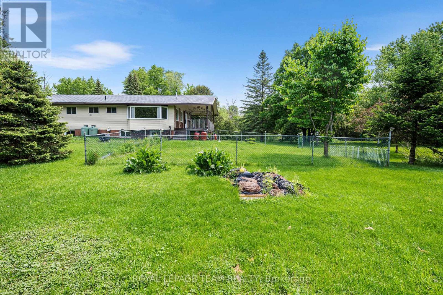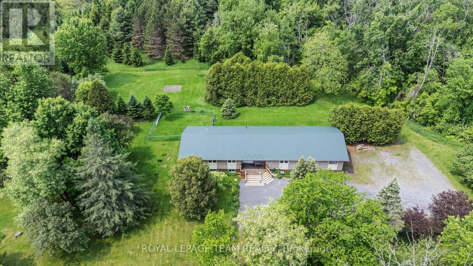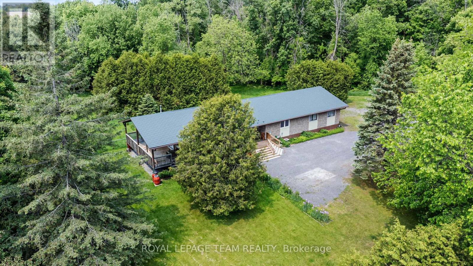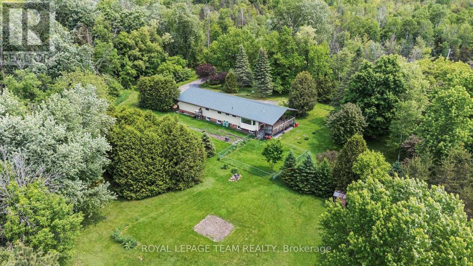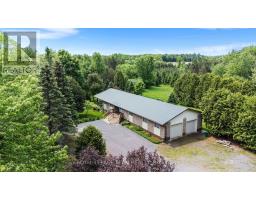4 Bedroom
2 Bathroom
1,500 - 2,000 ft2
Bungalow
Fireplace
Central Air Conditioning
Other
Acreage
$649,900
Welcome to 4740 Dunning Road in the charming village of Navan sitting atop 6.495 ACRES of LAND where country living meets everyday comfort. This well-maintained home sits on a spacious lot and offers a perfect blend of functionality and peace of mind with thoughtful upgrades throughout.Step outside and enjoy the beautifully landscaped grounds featuring a metal roof that extends over the deck and garage, providing lasting protection and a polished look. The gutters are fully equipped with leaf guards, and four rain barrels offer eco-conscious water collection. A fenced-in portion of the yard off the deck creates a safe and private space for kids, pets, or backyard entertaining.Inside, the home is efficiently heated with a Harman wood-burning pellet stove (with pellets conveniently available from Ottawa Wood Pellet Sales), supported by a propane furnace for added flexibility. The Culligan water conditioning system is carefully maintained with premium salt every three months, this ensures fresh, high-quality water while also protecting the septic system. Natural light fills the home through a series of updated windows, including the west-side windows (2018), basement windows (2019).This home has been lovingly cared for and offers the perfect balance of rural tranquility and thoughtful features for comfortable living. Don't miss this opportunity to settle into a welcoming home in the heart of Navan. Offers presented on June 9th, 2025 at 4:00pm. Seller reserves the right to review offers prior to offer date. (id:43934)
Property Details
|
MLS® Number
|
X12196430 |
|
Property Type
|
Single Family |
|
Community Name
|
1108 - Sarsfield/Bearbrook |
|
Parking Space Total
|
12 |
|
Structure
|
Deck |
Building
|
Bathroom Total
|
2 |
|
Bedrooms Above Ground
|
4 |
|
Bedrooms Total
|
4 |
|
Appliances
|
Dishwasher, Dryer, Stove, Washer, Refrigerator |
|
Architectural Style
|
Bungalow |
|
Basement Development
|
Partially Finished |
|
Basement Features
|
Separate Entrance |
|
Basement Type
|
N/a (partially Finished) |
|
Construction Style Attachment
|
Detached |
|
Cooling Type
|
Central Air Conditioning |
|
Exterior Finish
|
Stone, Vinyl Siding |
|
Fireplace Fuel
|
Pellet |
|
Fireplace Present
|
Yes |
|
Fireplace Type
|
Stove |
|
Foundation Type
|
Block |
|
Half Bath Total
|
1 |
|
Heating Fuel
|
Propane |
|
Heating Type
|
Other |
|
Stories Total
|
1 |
|
Size Interior
|
1,500 - 2,000 Ft2 |
|
Type
|
House |
|
Utility Water
|
Drilled Well |
Parking
Land
|
Acreage
|
Yes |
|
Sewer
|
Septic System |
|
Size Depth
|
704 Ft ,3 In |
|
Size Frontage
|
427 Ft ,10 In |
|
Size Irregular
|
427.9 X 704.3 Ft |
|
Size Total Text
|
427.9 X 704.3 Ft|5 - 9.99 Acres |
Rooms
| Level |
Type |
Length |
Width |
Dimensions |
|
Lower Level |
Recreational, Games Room |
6.09 m |
5.9 m |
6.09 m x 5.9 m |
|
Lower Level |
Bedroom |
6.09 m |
4.21 m |
6.09 m x 4.21 m |
|
Lower Level |
Utility Room |
7.23 m |
5.44 m |
7.23 m x 5.44 m |
|
Lower Level |
Utility Room |
3.32 m |
2.31 m |
3.32 m x 2.31 m |
|
Lower Level |
Den |
6.05 m |
2.98 m |
6.05 m x 2.98 m |
|
Lower Level |
Cold Room |
2.73 m |
2.06 m |
2.73 m x 2.06 m |
|
Lower Level |
Cold Room |
4.18 m |
0.97 m |
4.18 m x 0.97 m |
|
Main Level |
Foyer |
3.12 m |
2.19 m |
3.12 m x 2.19 m |
|
Main Level |
Kitchen |
4.32 m |
3.48 m |
4.32 m x 3.48 m |
|
Main Level |
Dining Room |
4.44 m |
3.01 m |
4.44 m x 3.01 m |
|
Main Level |
Living Room |
5.18 m |
4.93 m |
5.18 m x 4.93 m |
|
Main Level |
Bathroom |
3.21 m |
2.12 m |
3.21 m x 2.12 m |
|
Main Level |
Laundry Room |
3.23 m |
1.42 m |
3.23 m x 1.42 m |
|
Main Level |
Bedroom |
3.2 m |
3.02 m |
3.2 m x 3.02 m |
|
Main Level |
Bedroom 2 |
3.23 m |
2.74 m |
3.23 m x 2.74 m |
|
Main Level |
Primary Bedroom |
4.35 m |
3.66 m |
4.35 m x 3.66 m |
|
Main Level |
Bathroom |
1.54 m |
0.93 m |
1.54 m x 0.93 m |
https://www.realtor.ca/real-estate/28416738/4740-dunning-road-ottawa-1108-sarsfieldbearbrook

