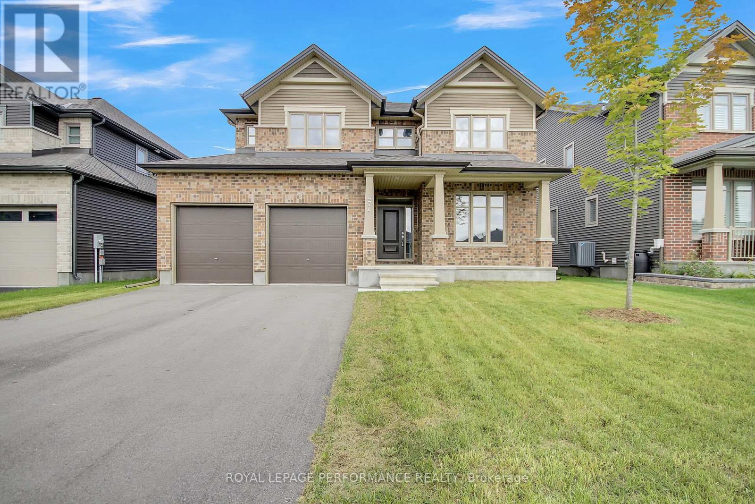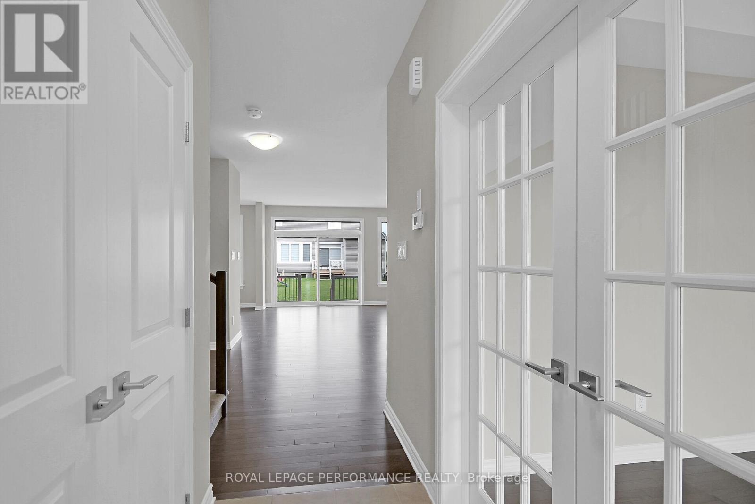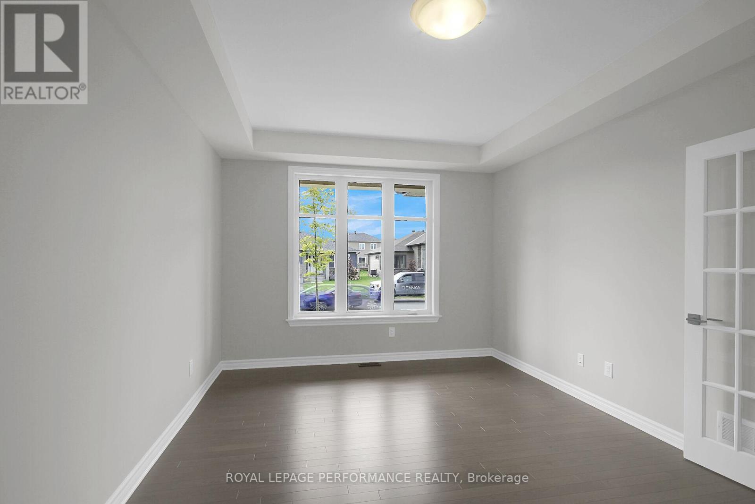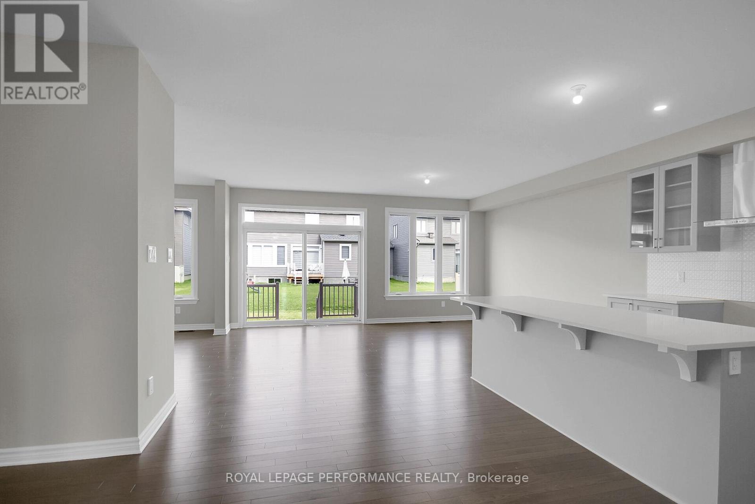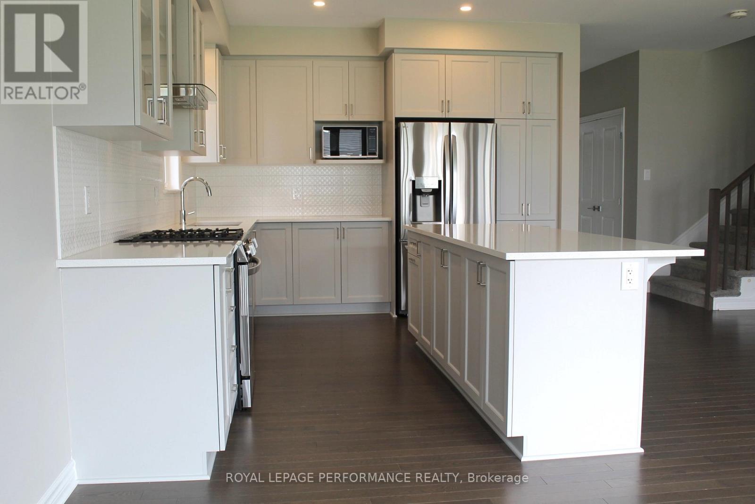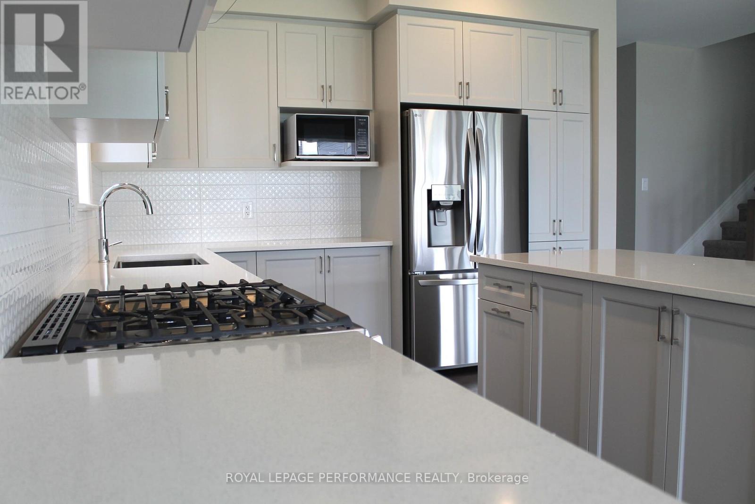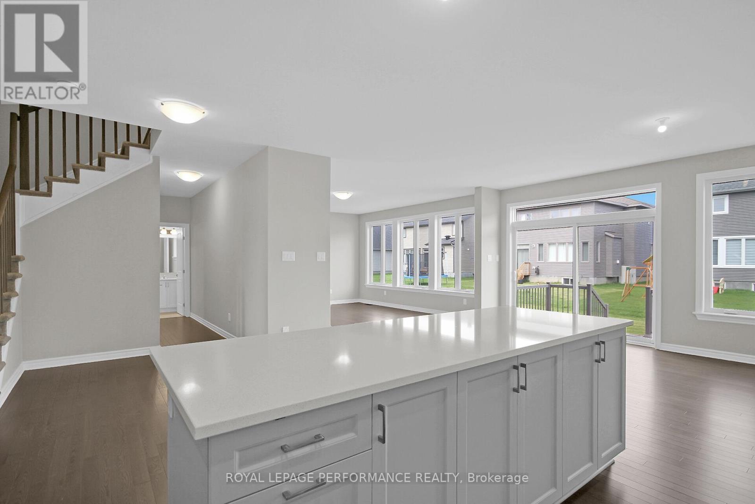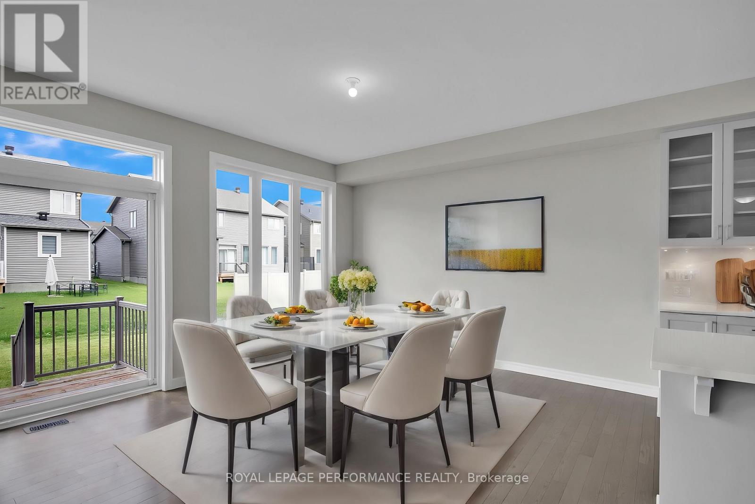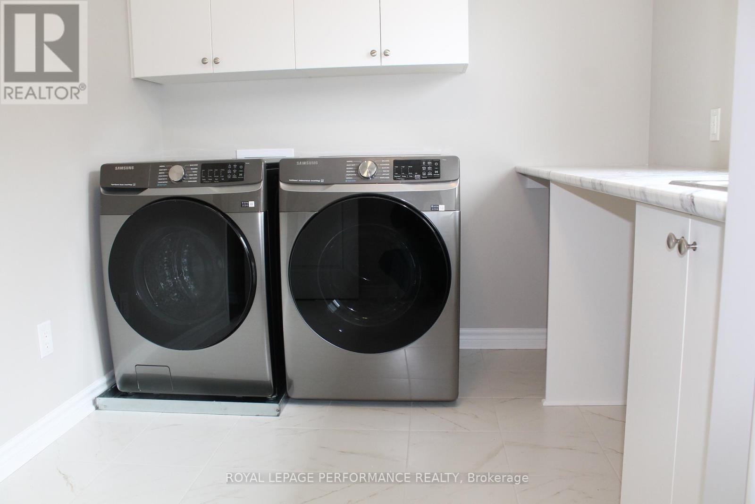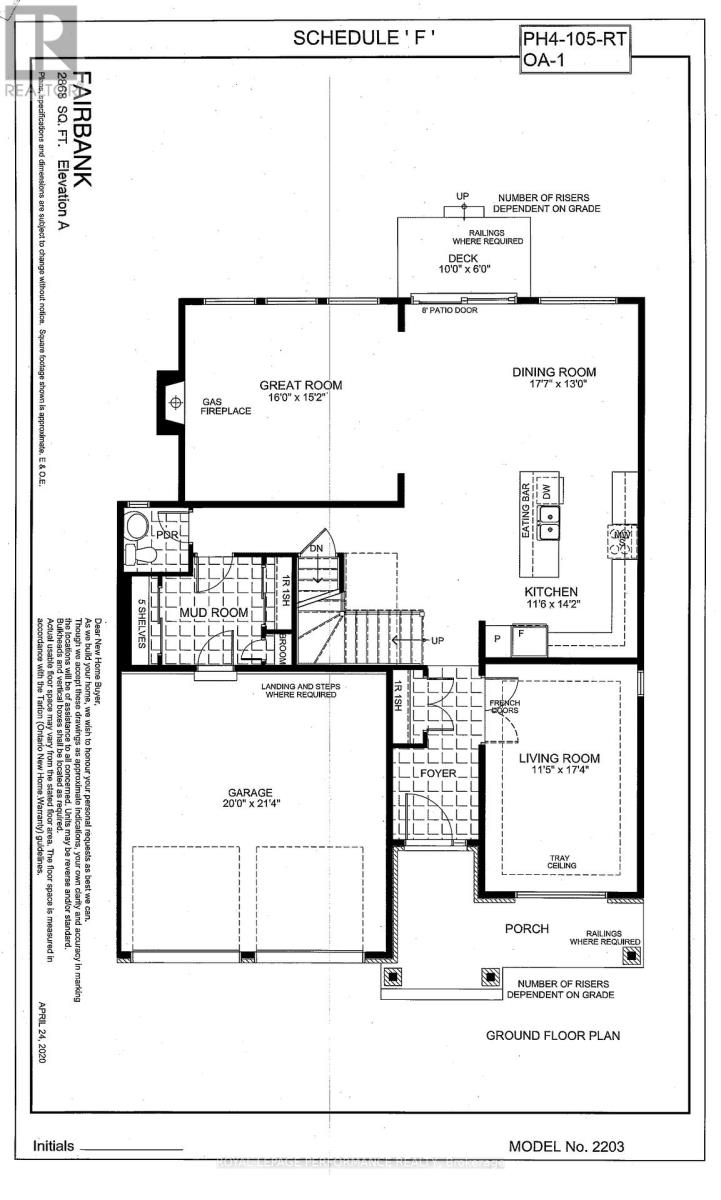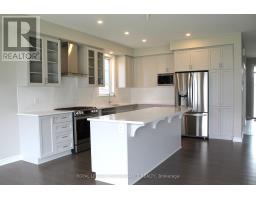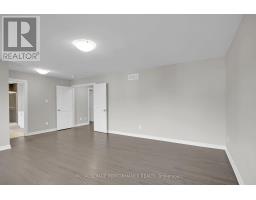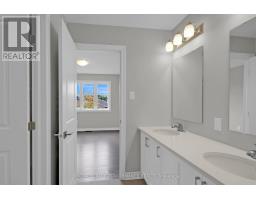4 Bedroom
4 Bathroom
2,500 - 3,000 ft2
Fireplace
Forced Air
$899,900
Be the first to live in this stunning, never-before-occupied Tartan Fairbank home offering over 2,800 sq ft of thoughtfully designed living space. With more than $60,000 in current value premium upgrades, this home combines style, comfort, and functionality perfectly for your growing family. Upstairs, the spacious primary bedroom features a walk-in closet and a luxurious 5-piece ensuite. The second bedroom also enjoys its own 4-piece ensuite and walk-in closet, while the third and fourth bedrooms share a convenient Jack-and-Jill bathroom ideal for kids or guests. The gourmet kitchen boasts brand-new stainless steel appliances, a gas oven, elegant quartz countertops, and a stylish backsplash, flowing seamlessly into a sun-filled open-concept dining and living area with gas fireplace. Large windows and an 8-ft patio door bathe the space in natural light, creating a warm and inviting atmosphere. Just off the main entrance, a generously sized office offers the perfect work-from-home setup or can serve as a second living room or den. The upstairs laundry room is fully equipped with ample storage, countertop space, and a sink for added convenience. The backyard deck is perfect for a BBQ using the existing gas hook-up. The basement is ready for your finishing with an existing rough-in for a bathroom. Don't miss your chance to own this beautifully upgraded and thoughtfully designed home. Book your private showing today! (id:43934)
Open House
This property has open houses!
Starts at:
2:00 pm
Ends at:
4:00 pm
Property Details
|
MLS® Number
|
X12161412 |
|
Property Type
|
Single Family |
|
Community Name
|
601 - Village of Russell |
|
Parking Space Total
|
6 |
Building
|
Bathroom Total
|
4 |
|
Bedrooms Above Ground
|
4 |
|
Bedrooms Total
|
4 |
|
Amenities
|
Fireplace(s) |
|
Appliances
|
Dishwasher, Dryer, Hood Fan, Stove, Washer, Refrigerator |
|
Basement Type
|
Full |
|
Construction Style Attachment
|
Detached |
|
Exterior Finish
|
Brick Facing, Vinyl Siding |
|
Fireplace Present
|
Yes |
|
Flooring Type
|
Ceramic, Hardwood |
|
Foundation Type
|
Poured Concrete |
|
Half Bath Total
|
1 |
|
Heating Fuel
|
Natural Gas |
|
Heating Type
|
Forced Air |
|
Stories Total
|
2 |
|
Size Interior
|
2,500 - 3,000 Ft2 |
|
Type
|
House |
|
Utility Water
|
Municipal Water |
Parking
Land
|
Acreage
|
No |
|
Sewer
|
Sanitary Sewer |
|
Size Depth
|
109 Ft ,9 In |
|
Size Frontage
|
49 Ft ,8 In |
|
Size Irregular
|
49.7 X 109.8 Ft |
|
Size Total Text
|
49.7 X 109.8 Ft |
Rooms
| Level |
Type |
Length |
Width |
Dimensions |
|
Second Level |
Bedroom 3 |
3.51 m |
3.5 m |
3.51 m x 3.5 m |
|
Second Level |
Bathroom |
2.65 m |
2.44 m |
2.65 m x 2.44 m |
|
Second Level |
Bedroom 4 |
4.69 m |
3.5 m |
4.69 m x 3.5 m |
|
Second Level |
Bathroom |
2.5 m |
1.52 m |
2.5 m x 1.52 m |
|
Second Level |
Laundry Room |
3.66 m |
2.5 m |
3.66 m x 2.5 m |
|
Second Level |
Primary Bedroom |
6.22 m |
4.63 m |
6.22 m x 4.63 m |
|
Second Level |
Bathroom |
4.63 m |
4.15 m |
4.63 m x 4.15 m |
|
Second Level |
Bedroom 2 |
4.15 m |
3.26 m |
4.15 m x 3.26 m |
|
Ground Level |
Foyer |
3 m |
2 m |
3 m x 2 m |
|
Ground Level |
Living Room |
5.3 m |
3.5 m |
5.3 m x 3.5 m |
|
Ground Level |
Kitchen |
4.33 m |
3.53 m |
4.33 m x 3.53 m |
|
Ground Level |
Dining Room |
5.4 m |
3.96 m |
5.4 m x 3.96 m |
|
Ground Level |
Great Room |
4.88 m |
4.63 m |
4.88 m x 4.63 m |
|
Ground Level |
Mud Room |
2.13 m |
2.43 m |
2.13 m x 2.43 m |
https://www.realtor.ca/real-estate/28341937/474-central-park-boulevard-russell-601-village-of-russell

