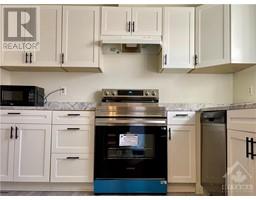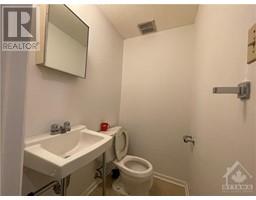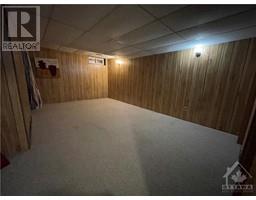473 Moodie Drive Unit#e Ottawa, Ontario K2H 8T7
$2,400 Monthly
Meticulously maintained 3 bedroom, 1.5 bathroom townhome in Lynwood Village. Located 2 km from the 417 Moodie onramp and 3km from 416 Hunt Club W making this property conveniently located. This home is freshly painted with brand new kitchen and flooring. Fenced backyard perfect for personal enjoyment and entertaining. Basement presents many possibilities and includes laundry room. Basketball court is located right behind the property and park is nearby. Application Requirements include: completed application form, photo ID, Proof of Income and Full Credit Report from credit bureau (Equifax or Transunion) for each applicant. Great location for small families or a professional individuals/couples. 1 surfaced parking space included. Contact directly to book a showing! AVAILABLE ASAP. (id:43934)
Property Details
| MLS® Number | 1418512 |
| Property Type | Single Family |
| Neigbourhood | Lynwood Manor |
| AmenitiesNearBy | Public Transit, Recreation Nearby, Shopping |
| ParkingSpaceTotal | 1 |
| StorageType | Storage Shed |
Building
| BathroomTotal | 2 |
| BedroomsAboveGround | 3 |
| BedroomsTotal | 3 |
| Amenities | Other, Laundry - In Suite |
| Appliances | Refrigerator, Dishwasher, Dryer, Hood Fan, Microwave, Stove, Washer |
| BasementDevelopment | Finished |
| BasementType | Full (finished) |
| ConstructedDate | 1977 |
| CoolingType | Central Air Conditioning |
| ExteriorFinish | Brick, Siding |
| Fixture | Ceiling Fans |
| FlooringType | Carpeted, Hardwood, Laminate |
| HalfBathTotal | 1 |
| HeatingFuel | Natural Gas |
| HeatingType | Forced Air |
| StoriesTotal | 2 |
| Type | Row / Townhouse |
| UtilityWater | Municipal Water |
Parking
| Surfaced | |
| Visitor Parking | |
| See Remarks |
Land
| Acreage | No |
| LandAmenities | Public Transit, Recreation Nearby, Shopping |
| Sewer | Municipal Sewage System |
| SizeIrregular | * Ft X * Ft |
| SizeTotalText | * Ft X * Ft |
| ZoningDescription | Residential |
Rooms
| Level | Type | Length | Width | Dimensions |
|---|---|---|---|---|
| Second Level | Primary Bedroom | 10'4" x 13'0" | ||
| Second Level | Bedroom | 10'5" x 9'8" | ||
| Second Level | Full Bathroom | Measurements not available | ||
| Second Level | Bedroom | 13'5" x 7'5" | ||
| Basement | Recreation Room | 18'9" x 11'9" | ||
| Basement | Partial Bathroom | Measurements not available | ||
| Basement | Laundry Room | Measurements not available | ||
| Basement | Storage | Measurements not available | ||
| Main Level | Kitchen | 9'3" x 10'0" | ||
| Main Level | Living Room/dining Room | 18'3" x 11'0" |
https://www.realtor.ca/real-estate/27596398/473-moodie-drive-unite-ottawa-lynwood-manor
Interested?
Contact us for more information































