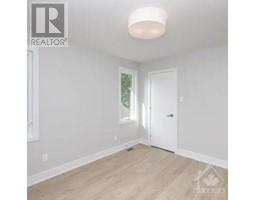3 Bedroom
3 Bathroom
Central Air Conditioning
Forced Air
$3,600 Monthly
Welcome to life in the heart of Westboro. Recently constructed, luxury rental unit backing on to Iona Park in Ottawa’s most desirable neighborhood. Backing on Iona Park, this location can’t be beat! Walking distance to the LRT and public transit, Iona Park, Hampton Park and Dog Park, grocery stores such as the Real Canadian Superstore or Food Basics, LCBO, Hilson Ave Public School, Elmdale Public School, and Nepean Highschool. This amazing living space has an open concept main floor full of natural light and offers more than 1,550 sqft over two floors. Enjoy your morning coffee on your own private patio. The main level includes separate living, dining and kitchen areas. A powder room and two storage areas complete this level. Modern, open concept living at its finest! Upstairs offers a gorgeous full main bath, 3 great sized rooms with the primary bedroom having a large walk in closet and 3pc ensuite. Second floor laundry finishes the floor. (id:43934)
Property Details
|
MLS® Number
|
1407380 |
|
Property Type
|
Single Family |
|
Neigbourhood
|
Westboro |
|
ParkingSpaceTotal
|
1 |
Building
|
BathroomTotal
|
3 |
|
BedroomsAboveGround
|
3 |
|
BedroomsTotal
|
3 |
|
Amenities
|
Laundry - In Suite |
|
Appliances
|
Refrigerator, Dishwasher, Dryer, Stove, Washer |
|
BasementDevelopment
|
Not Applicable |
|
BasementType
|
None (not Applicable) |
|
ConstructedDate
|
2020 |
|
ConstructionStyleAttachment
|
Semi-detached |
|
CoolingType
|
Central Air Conditioning |
|
ExteriorFinish
|
Stone, Brick |
|
FlooringType
|
Hardwood, Tile |
|
HalfBathTotal
|
1 |
|
HeatingFuel
|
Natural Gas |
|
HeatingType
|
Forced Air |
|
StoriesTotal
|
2 |
|
Type
|
House |
|
UtilityWater
|
Municipal Water |
Parking
Land
|
Acreage
|
No |
|
Sewer
|
Municipal Sewage System |
|
SizeIrregular
|
* Ft X * Ft |
|
SizeTotalText
|
* Ft X * Ft |
|
ZoningDescription
|
Residential |
Rooms
| Level |
Type |
Length |
Width |
Dimensions |
|
Second Level |
Bedroom |
|
|
11'6" x 10'1" |
|
Second Level |
Other |
|
|
Measurements not available |
|
Second Level |
Bedroom |
|
|
11'5" x 10'0" |
|
Second Level |
Full Bathroom |
|
|
Measurements not available |
|
Second Level |
Primary Bedroom |
|
|
11'7" x 13'7" |
|
Second Level |
3pc Ensuite Bath |
|
|
Measurements not available |
|
Main Level |
Dining Room |
|
|
11'6" x 12'7" |
|
Main Level |
Kitchen |
|
|
12'6" x 11'0" |
|
Main Level |
Living Room |
|
|
18'10" x 12'6" |
|
Main Level |
2pc Bathroom |
|
|
Measurements not available |
https://www.realtor.ca/real-estate/27296023/473-hilson-avenue-unita-ottawa-westboro

























