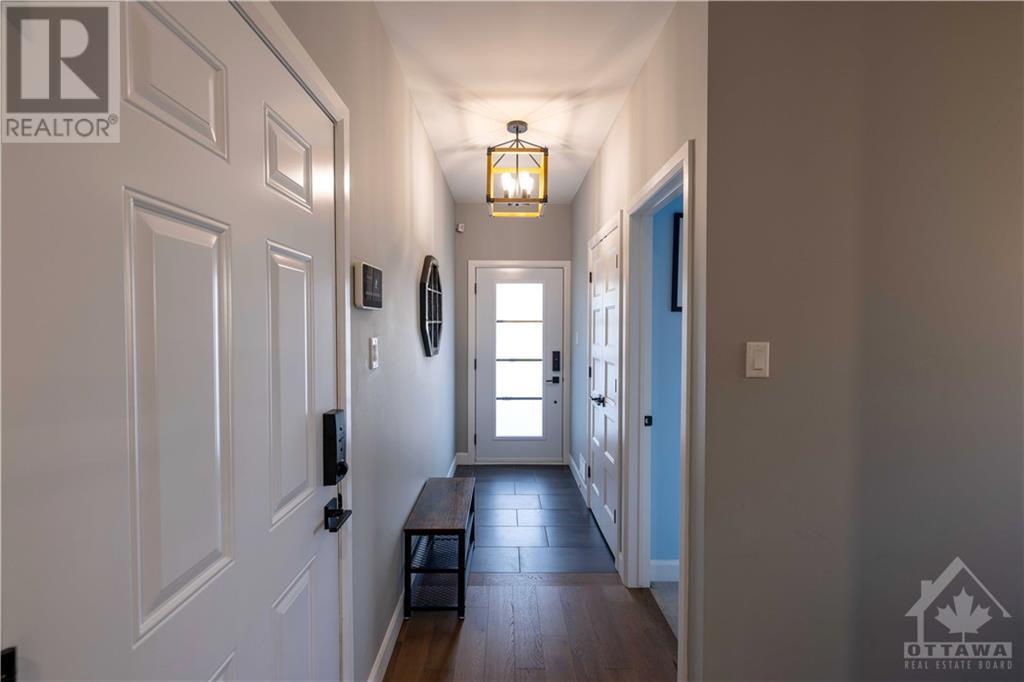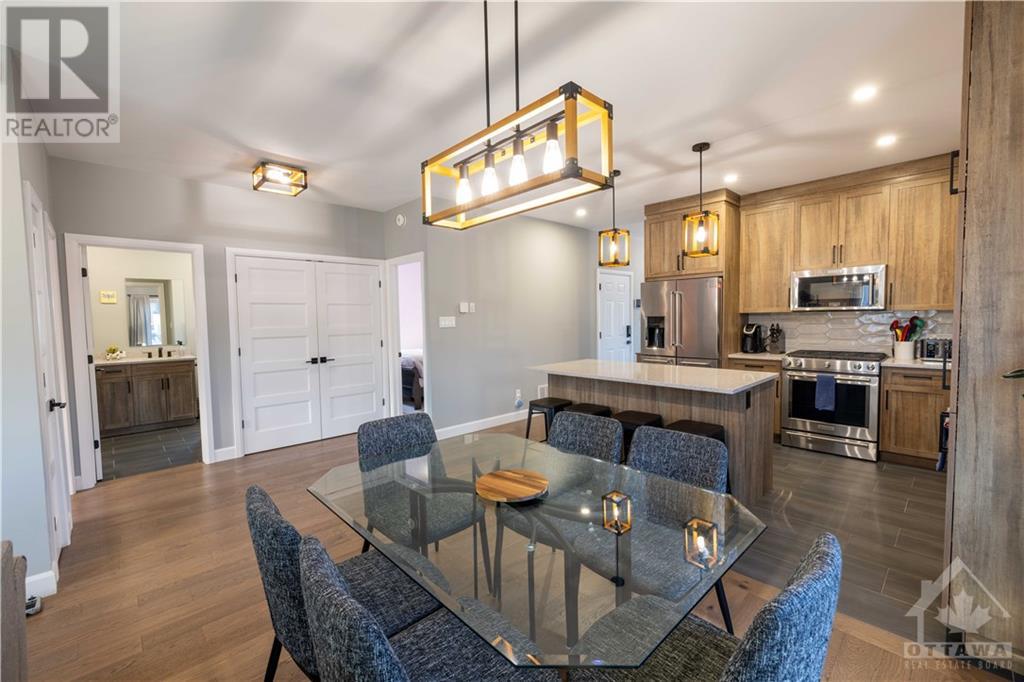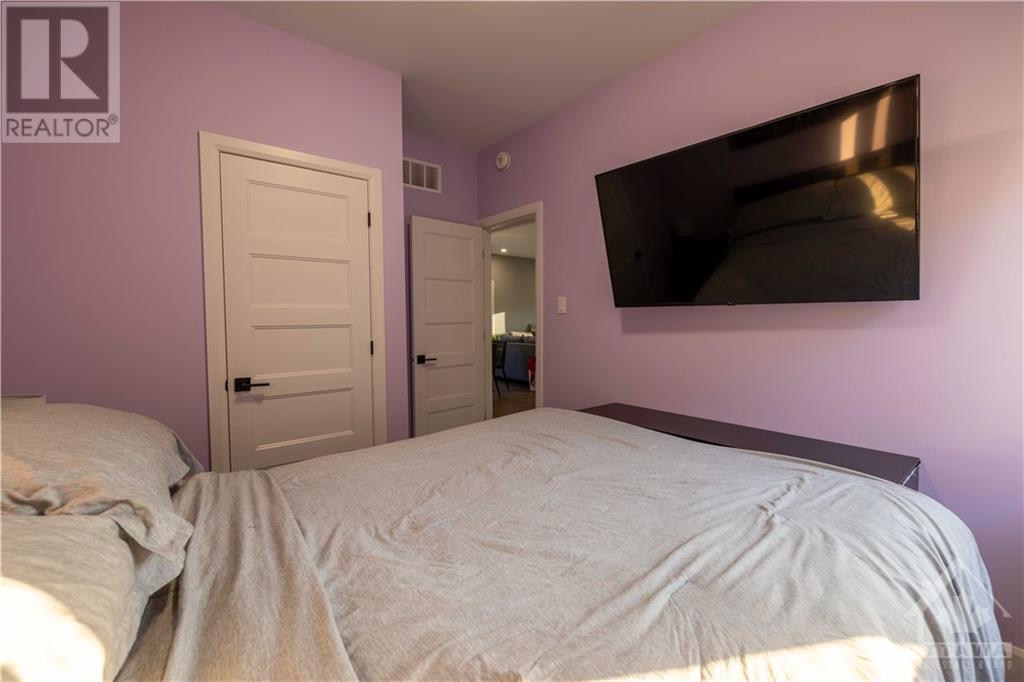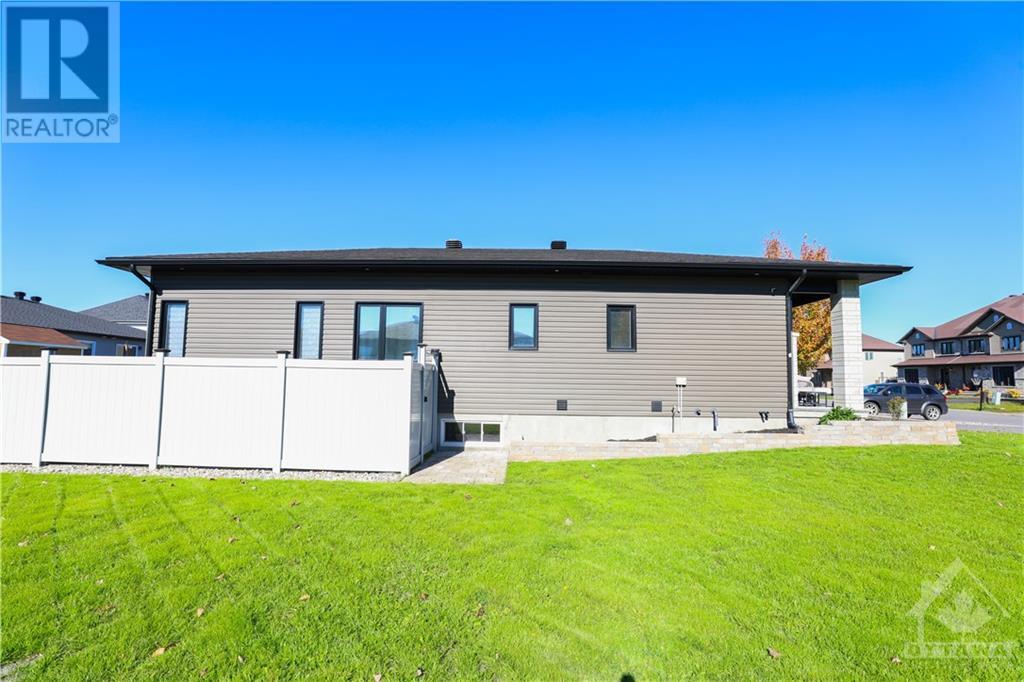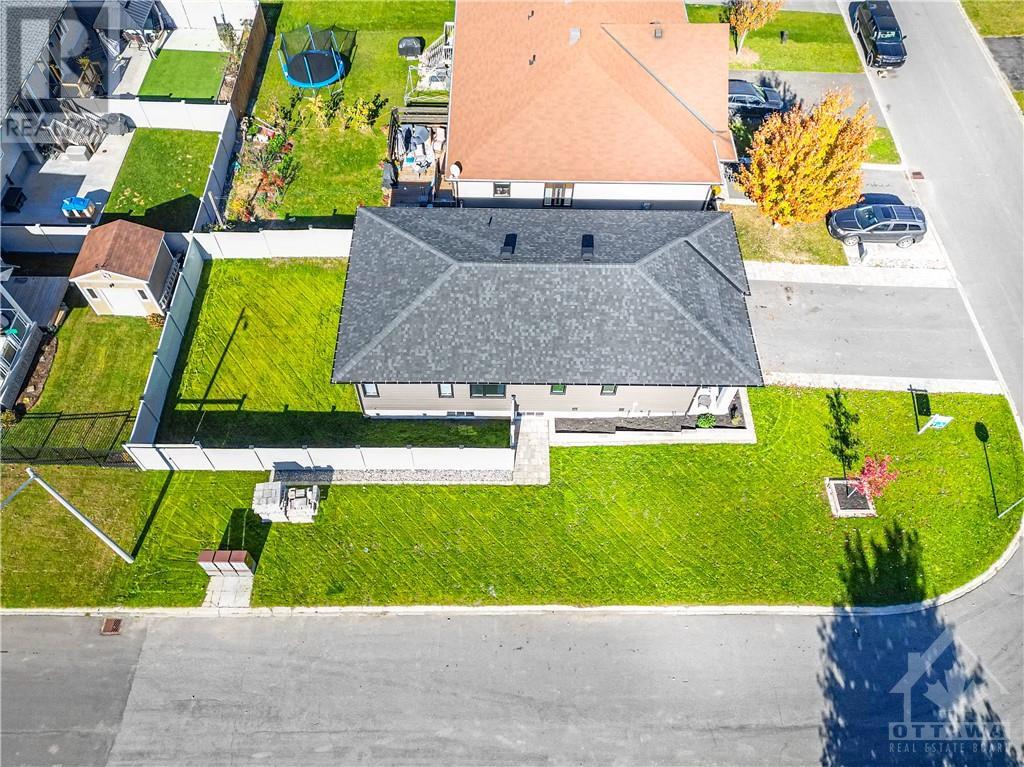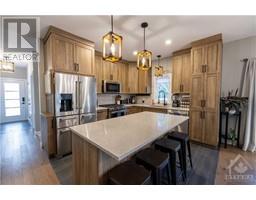3 Bedroom
1 Bathroom
Bungalow
Central Air Conditioning
Forced Air
$629,000
Experience modern living in this stunning corner lot bungalow with luxurious upgrades and elegant finishes. This home features three spacious bedrooms for peaceful retreats and a sleek, modern bathroom that invites relaxation. The bright, open-concept living area, filled with natural light, is perfect for family gatherings or intimate dinners. The chef's kitchen, designed for culinary adventures, boasts quartz countertops, high-end KitchenAid appliances, a gas range, and a centre island with a built-in garbage compactor and a beverage fridge with an ice maker ideal for entertaining. Located in a vibrant community with easy access to schools , parks, trails, and more, this home offers a lifestyle of comfort and convenience. With a Vivint Smart Home Security System and the balance of the Tarion 7-Year Major Structural Defects Warranty, you'll enjoy peace of mind. Don't miss out on this exceptional home! Schedule your private showing today and step into your dream home! (id:43934)
Property Details
|
MLS® Number
|
1417972 |
|
Property Type
|
Single Family |
|
Neigbourhood
|
Wendover |
|
Features
|
Corner Site, Automatic Garage Door Opener |
|
ParkingSpaceTotal
|
5 |
|
RoadType
|
Paved Road |
Building
|
BathroomTotal
|
1 |
|
BedroomsAboveGround
|
3 |
|
BedroomsTotal
|
3 |
|
Appliances
|
Refrigerator, Compactor, Dishwasher, Dryer, Freezer, Microwave Range Hood Combo, Stove, Washer, Alarm System, Blinds |
|
ArchitecturalStyle
|
Bungalow |
|
BasementDevelopment
|
Unfinished |
|
BasementType
|
Full (unfinished) |
|
ConstructedDate
|
2020 |
|
ConstructionMaterial
|
Poured Concrete |
|
ConstructionStyleAttachment
|
Detached |
|
CoolingType
|
Central Air Conditioning |
|
ExteriorFinish
|
Brick, Siding |
|
FireProtection
|
Smoke Detectors |
|
Fixture
|
Drapes/window Coverings |
|
FlooringType
|
Carpeted, Hardwood, Ceramic |
|
FoundationType
|
Poured Concrete |
|
HeatingFuel
|
Natural Gas |
|
HeatingType
|
Forced Air |
|
StoriesTotal
|
1 |
|
Type
|
House |
|
UtilityWater
|
Municipal Water |
Parking
Land
|
Acreage
|
No |
|
FenceType
|
Fenced Yard |
|
Sewer
|
Municipal Sewage System |
|
SizeDepth
|
104 Ft ,2 In |
|
SizeFrontage
|
40 Ft ,6 In |
|
SizeIrregular
|
40.48 Ft X 104.14 Ft (irregular Lot) |
|
SizeTotalText
|
40.48 Ft X 104.14 Ft (irregular Lot) |
|
ZoningDescription
|
Residential |
Rooms
| Level |
Type |
Length |
Width |
Dimensions |
|
Main Level |
Kitchen |
|
|
11'9" x 11'7" |
|
Main Level |
Dining Room |
|
|
11'8" x 10'5" |
|
Main Level |
Living Room |
|
|
13'7" x 10'3" |
|
Main Level |
Primary Bedroom |
|
|
12'2" x 11'11" |
|
Main Level |
Bedroom |
|
|
10'3" x 8'11" |
|
Main Level |
Bedroom |
|
|
10'3" x 8'11" |
|
Main Level |
5pc Bathroom |
|
|
10'3" x 8'4" |
Utilities
https://www.realtor.ca/real-estate/27580487/473-denis-street-wendover-wendover





