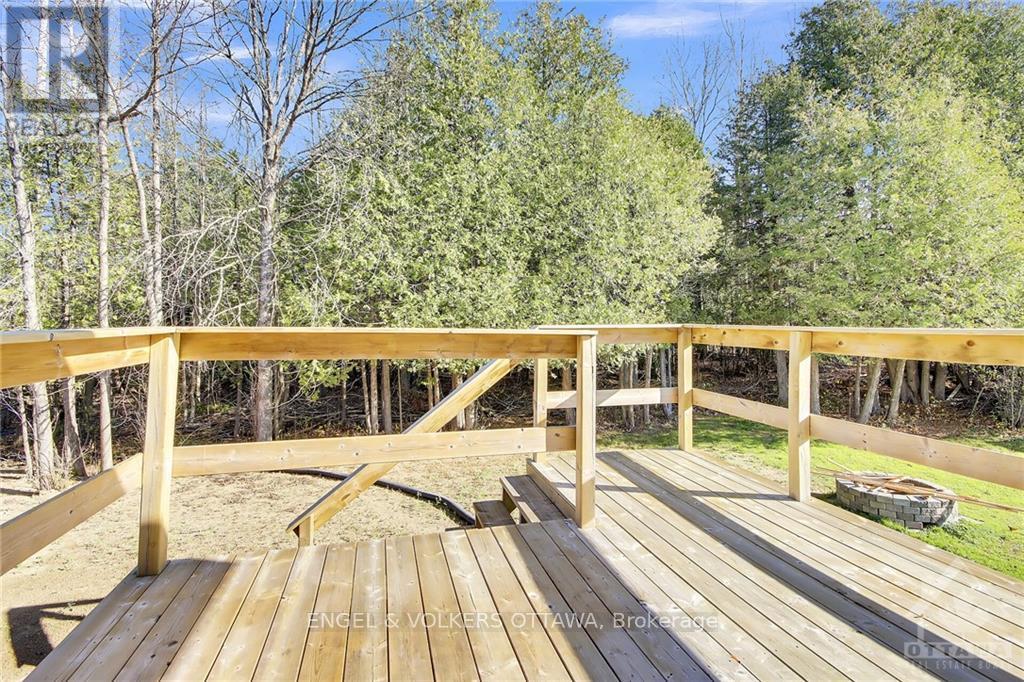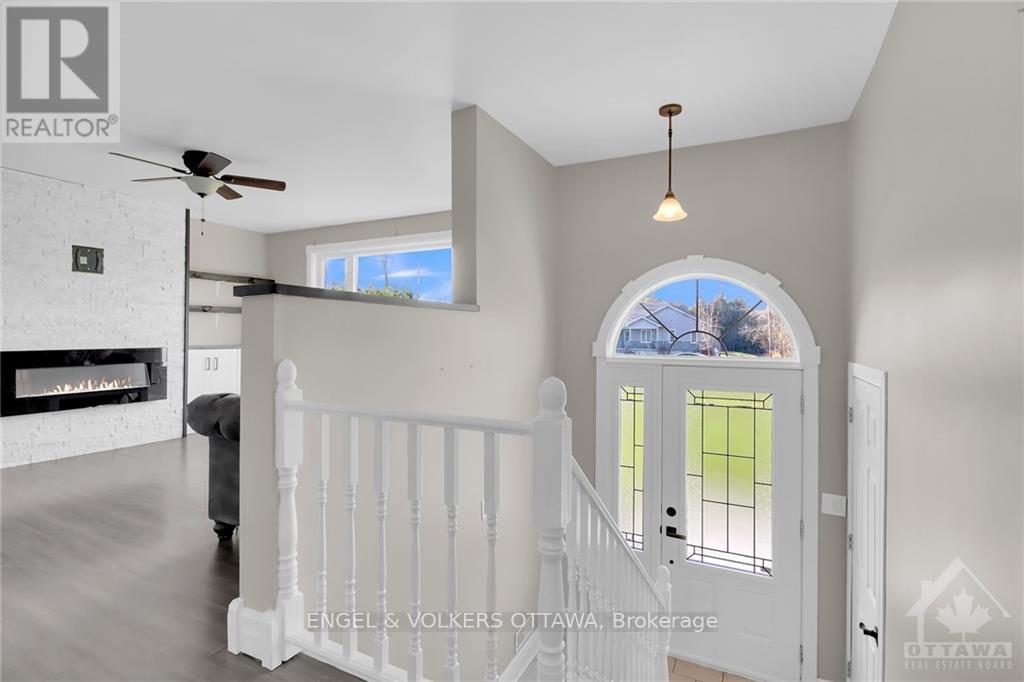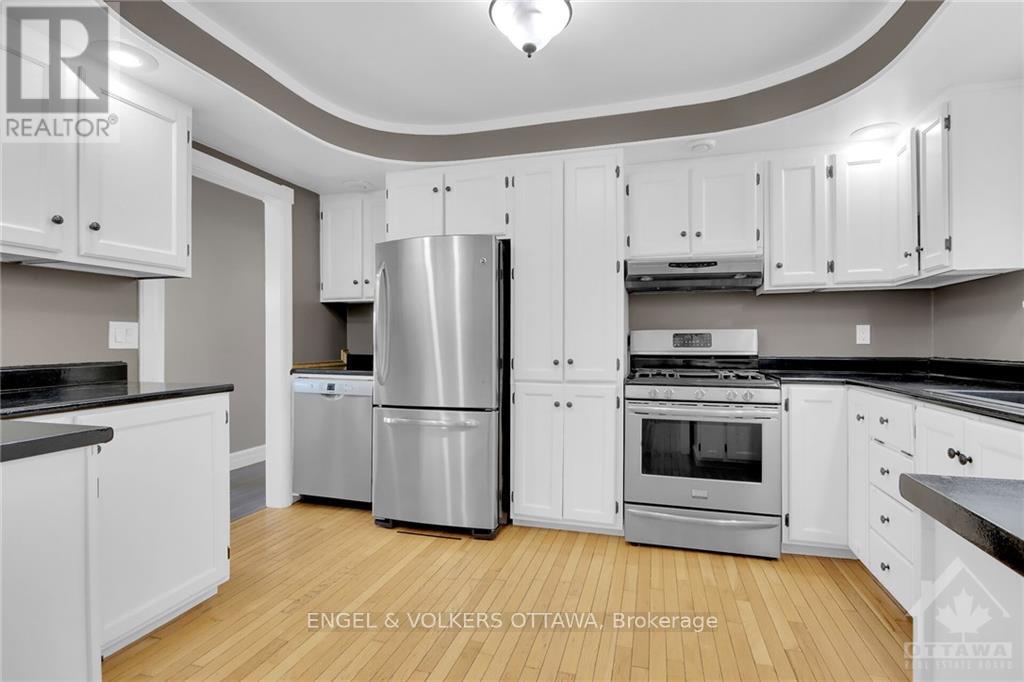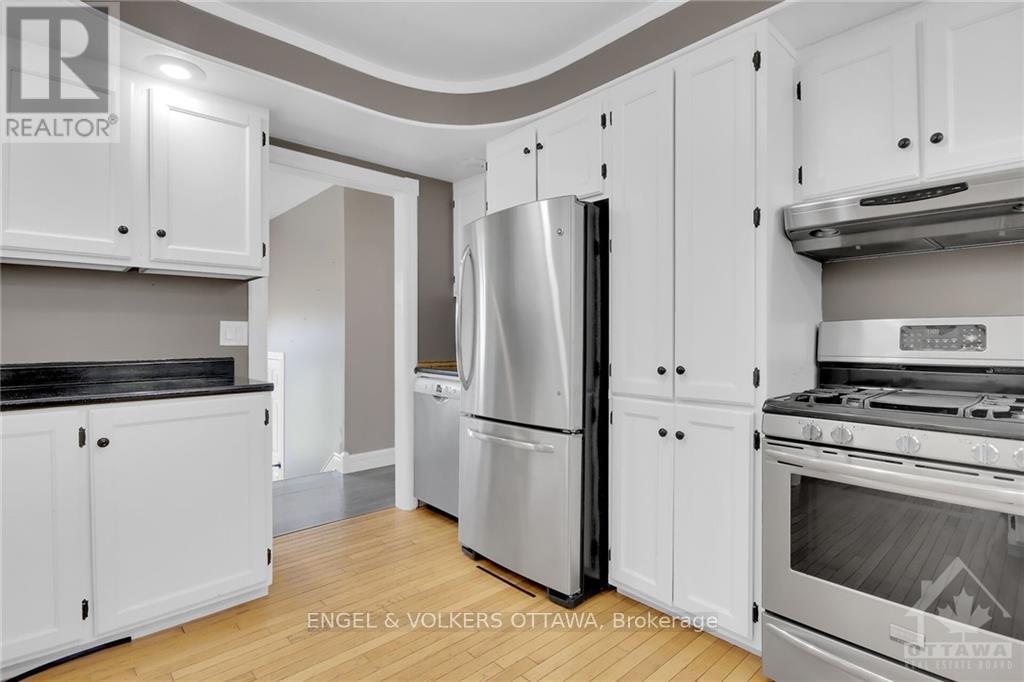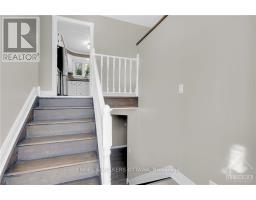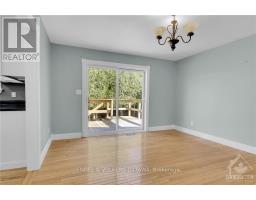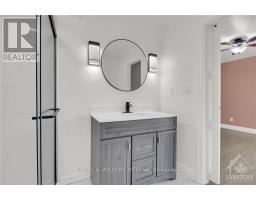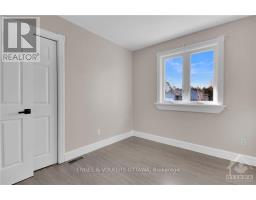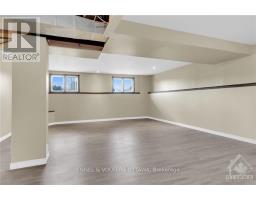4715 Kelso Street Augusta, Ontario K0E 1T0
$595,000
Rare beautiful bungalow on half acre lot in rural Domville, close to Prescott. Features three generously proportioned bedrooms on main level plus a fourth bedroom in massive basement level with large windows. Front windows have just been replaced. Property has been very well maintained. New stamped concrete path on front and rear patio has just been installed. The patio features wiring conduit for hot tub. The rear yard is a private oasis with no rear neighbors. Garage is oversized for two cars and is fully insulated with independent propane heater. Propane furnace 2018, propane water heater 2017. No equipment is rented. Roof is in excellent condition. Property is move in ready! Book your showing today., Flooring: Hardwood, Flooring: Ceramic, Flooring: Laminate (id:43934)
Property Details
| MLS® Number | X10419532 |
| Property Type | Single Family |
| Neigbourhood | Domville |
| Community Name | 809 - Augusta Twp |
| Parking Space Total | 6 |
Building
| Bathroom Total | 2 |
| Bedrooms Above Ground | 3 |
| Bedrooms Below Ground | 1 |
| Bedrooms Total | 4 |
| Amenities | Fireplace(s) |
| Appliances | Dishwasher, Dryer, Freezer, Stove, Washer, Refrigerator |
| Architectural Style | Bungalow |
| Basement Development | Finished |
| Basement Type | Full (finished) |
| Construction Style Attachment | Detached |
| Cooling Type | Central Air Conditioning |
| Fireplace Present | Yes |
| Fireplace Total | 1 |
| Foundation Type | Block |
| Heating Fuel | Propane |
| Heating Type | Forced Air |
| Stories Total | 1 |
| Type | House |
| Utility Water | Drilled Well |
Parking
| Attached Garage |
Land
| Acreage | No |
| Sewer | Septic System |
| Size Depth | 158 Ft |
| Size Frontage | 153 Ft |
| Size Irregular | 153 X 158 Ft ; 0 |
| Size Total Text | 153 X 158 Ft ; 0 |
| Zoning Description | Na |
Rooms
| Level | Type | Length | Width | Dimensions |
|---|---|---|---|---|
| Basement | Utility Room | Measurements not available | ||
| Basement | Bedroom | 3.83 m | 3.3 m | 3.83 m x 3.3 m |
| Basement | Family Room | 10.74 m | 7.18 m | 10.74 m x 7.18 m |
| Basement | Other | Measurements not available | ||
| Main Level | Bathroom | 2.43 m | 2.2 m | 2.43 m x 2.2 m |
| Main Level | Bathroom | 2.43 m | 1.52 m | 2.43 m x 1.52 m |
| Main Level | Family Room | 4.21 m | 4.21 m | 4.21 m x 4.21 m |
| Main Level | Dining Room | 3.58 m | 3.86 m | 3.58 m x 3.86 m |
| Main Level | Kitchen | 3.88 m | 3.22 m | 3.88 m x 3.22 m |
| Main Level | Primary Bedroom | 3.47 m | 3.47 m | 3.47 m x 3.47 m |
| Main Level | Bedroom | 3.04 m | 2.56 m | 3.04 m x 2.56 m |
| Main Level | Bedroom | 3.17 m | 3.07 m | 3.17 m x 3.07 m |
https://www.realtor.ca/real-estate/27634989/4715-kelso-street-augusta-809-augusta-twp
Contact Us
Contact us for more information




