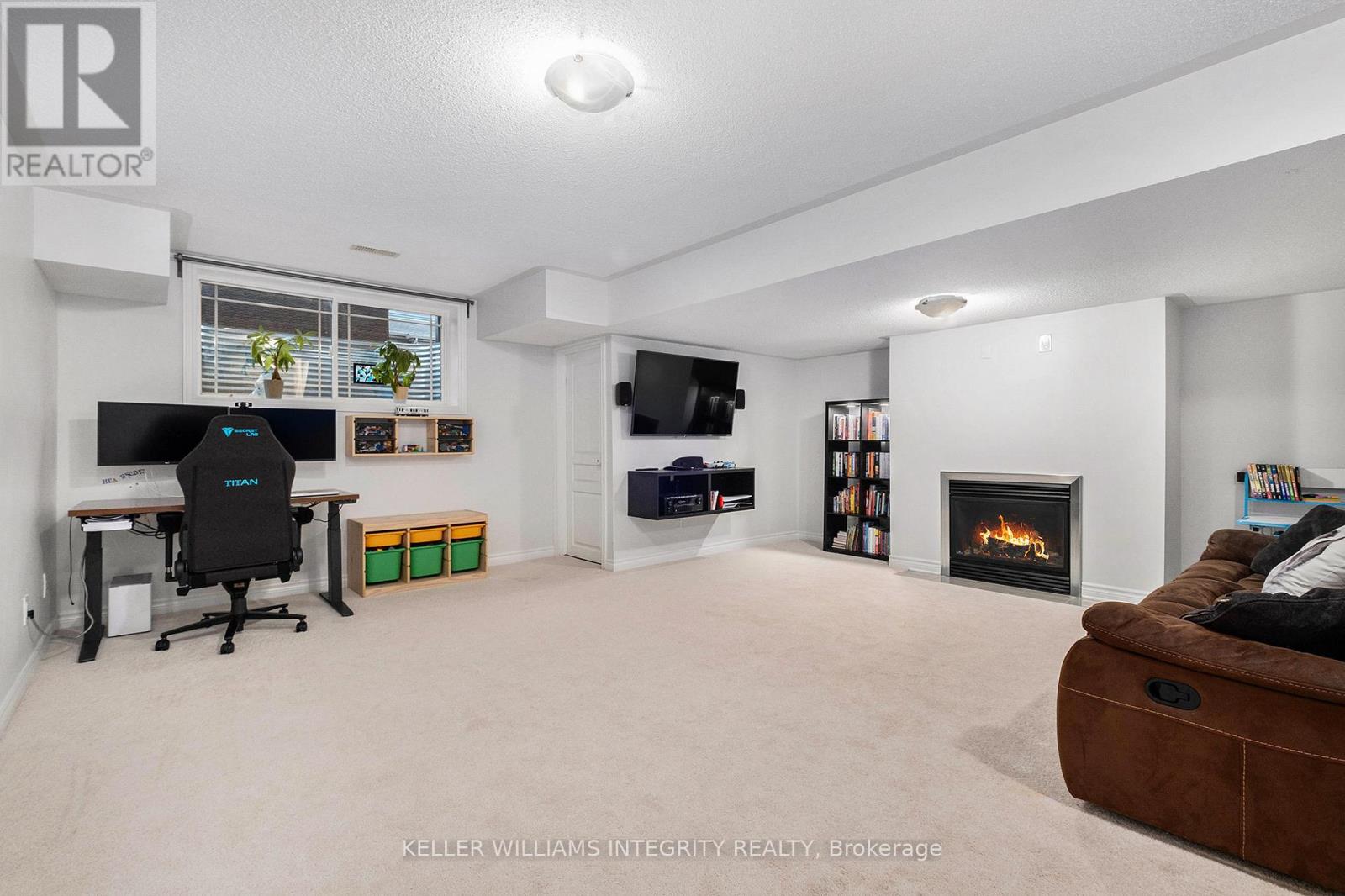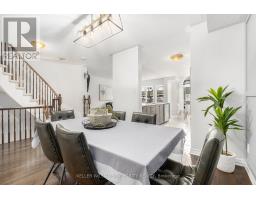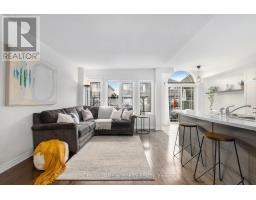3 Bedroom
3 Bathroom
1,500 - 2,000 ft2
Fireplace
Central Air Conditioning
Forced Air
$634,900
Absolutely beautiful, spacious and meticulously maintained, this townhouse offers exceptional living space in a highly desirable, family-oriented neighbourhood. Step inside to a modern, open-concept layout featuring hardwood flooring and oversized windows that flood the space with natural light. The contemporary kitchen features sleek modern design, premium stainless steel appliances, and a spacious island with a breakfast bar perfect for both everyday living and effortless entertaining. Upstairs, you will find a spacious primary bedroom complete with a walk-in closet and stylish 4-piece en-suite. Two additional generously sized bedrooms, a family bath, complete the second level. The fully finished basement adds even more living space, highlighted by a cozy gas fireplace perfect for movie nights or gatherings. Step outside to a fully fenced, south-facing backyard that enjoys all-day sun perfect for relaxing or entertaining outdoors.Located within walking distance to parks, trails, and some of the best schools in the area, its the perfect place to call home! (id:43934)
Open House
This property has open houses!
Starts at:
2:00 pm
Ends at:
4:00 pm
Property Details
|
MLS® Number
|
X12112603 |
|
Property Type
|
Single Family |
|
Community Name
|
9010 - Kanata - Emerald Meadows/Trailwest |
|
Parking Space Total
|
2 |
Building
|
Bathroom Total
|
3 |
|
Bedrooms Above Ground
|
3 |
|
Bedrooms Total
|
3 |
|
Age
|
6 To 15 Years |
|
Amenities
|
Fireplace(s) |
|
Appliances
|
Garage Door Opener Remote(s), Blinds, Dishwasher, Dryer, Hood Fan, Microwave, Washer, Refrigerator |
|
Basement Development
|
Finished |
|
Basement Type
|
N/a (finished) |
|
Construction Style Attachment
|
Attached |
|
Cooling Type
|
Central Air Conditioning |
|
Exterior Finish
|
Vinyl Siding, Brick |
|
Fireplace Present
|
Yes |
|
Foundation Type
|
Poured Concrete |
|
Half Bath Total
|
1 |
|
Heating Fuel
|
Natural Gas |
|
Heating Type
|
Forced Air |
|
Stories Total
|
2 |
|
Size Interior
|
1,500 - 2,000 Ft2 |
|
Type
|
Row / Townhouse |
|
Utility Water
|
Municipal Water |
Parking
Land
|
Acreage
|
No |
|
Sewer
|
Sanitary Sewer |
|
Size Depth
|
98 Ft ,4 In |
|
Size Frontage
|
21 Ft |
|
Size Irregular
|
21 X 98.4 Ft |
|
Size Total Text
|
21 X 98.4 Ft |
Rooms
| Level |
Type |
Length |
Width |
Dimensions |
|
Second Level |
Laundry Room |
1.2 m |
1.58 m |
1.2 m x 1.58 m |
|
Second Level |
Primary Bedroom |
3.36 m |
4.87 m |
3.36 m x 4.87 m |
|
Second Level |
Bedroom 2 |
3.1 m |
3.17 m |
3.1 m x 3.17 m |
|
Second Level |
Bedroom 3 |
2.87 m |
4.02 m |
2.87 m x 4.02 m |
|
Second Level |
Bathroom |
2.61 m |
2.53 m |
2.61 m x 2.53 m |
|
Second Level |
Bedroom |
1.48 m |
2.42 m |
1.48 m x 2.42 m |
|
Basement |
Recreational, Games Room |
6.07 m |
7.42 m |
6.07 m x 7.42 m |
|
Main Level |
Living Room |
3.29 m |
4.88 m |
3.29 m x 4.88 m |
|
Main Level |
Kitchen |
2.78 m |
2.94 m |
2.78 m x 2.94 m |
|
Main Level |
Eating Area |
2.78 m |
3 m |
2.78 m x 3 m |
|
Main Level |
Dining Room |
4.7 m |
3.33 m |
4.7 m x 3.33 m |
|
Main Level |
Foyer |
1.82 m |
3.96 m |
1.82 m x 3.96 m |
https://www.realtor.ca/real-estate/28234832/471-barrick-hill-road-ottawa-9010-kanata-emerald-meadowstrailwest































































