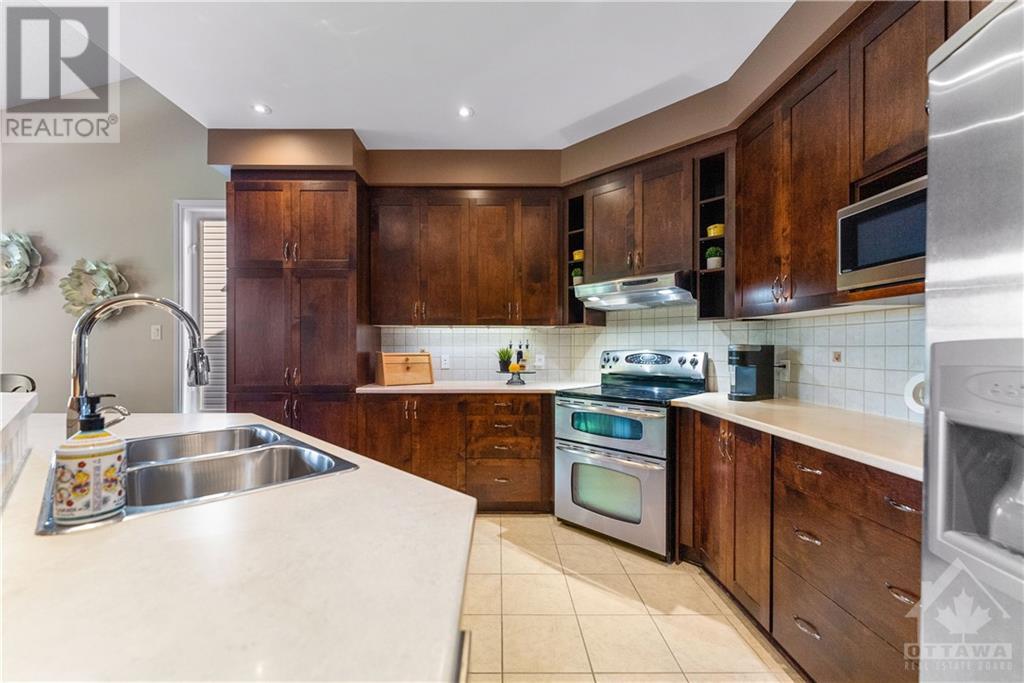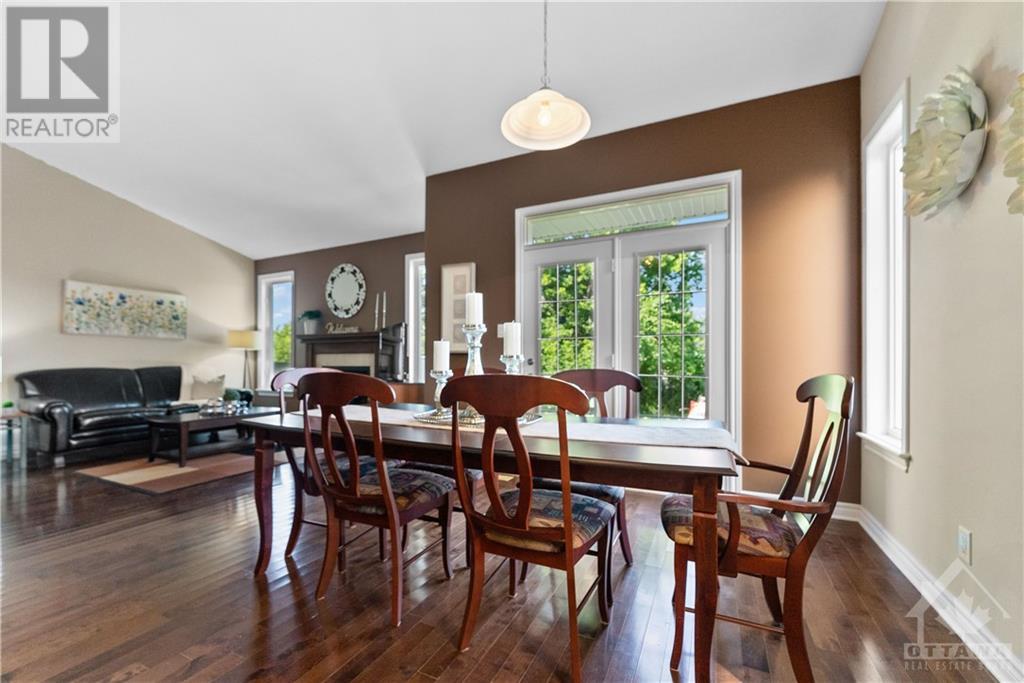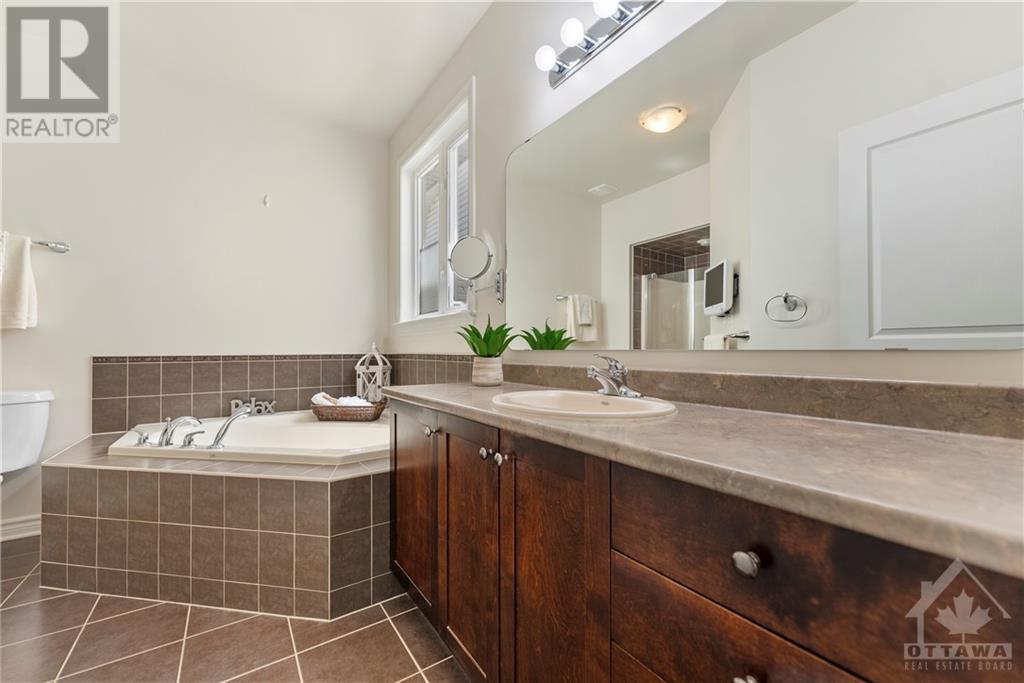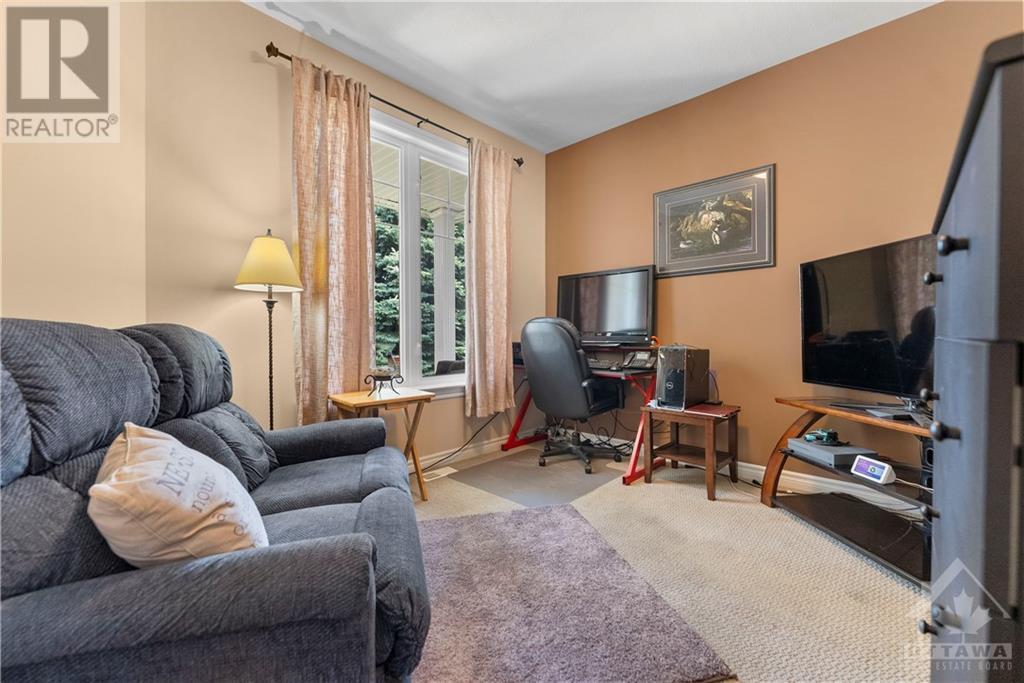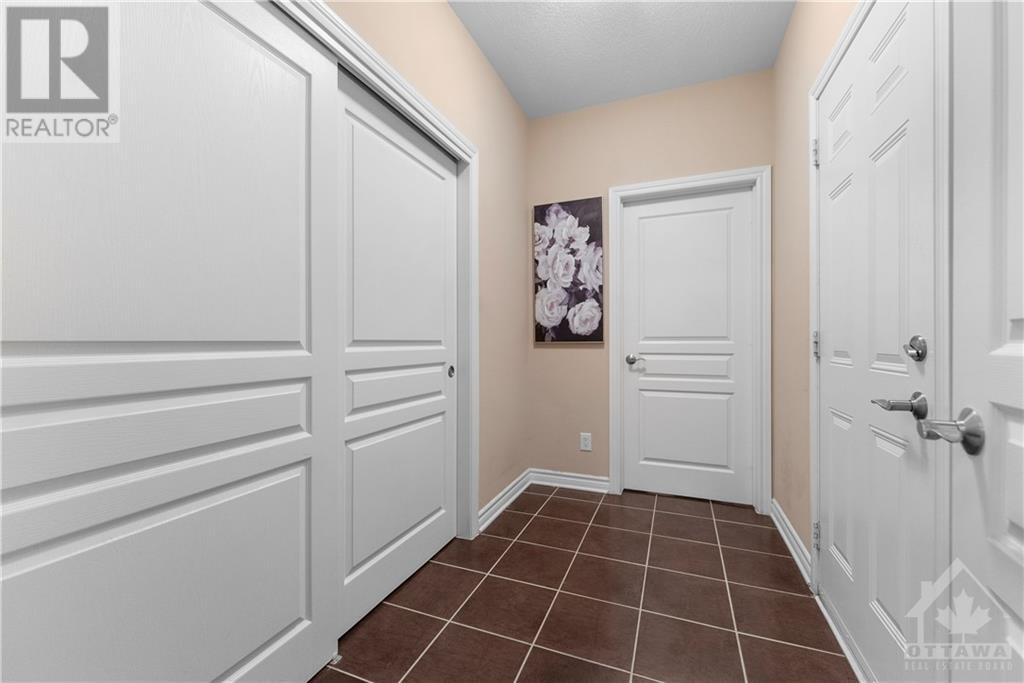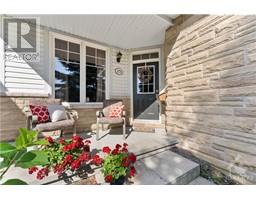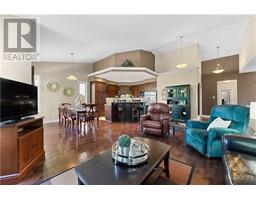2 Bedroom
2 Bathroom
Bungalow
Fireplace
Central Air Conditioning
Forced Air
Underground Sprinkler
$949,500
Welcome to your serene sanctuary! NO REAR NEIGHBOURS! This 2 bed+den, 2 full bath bungalow by Holitzner Homes is ideally located on a tranquil street in a coveted neighbourhood close to nature trails, golf, shopping & dining. Revel in the grand open-concept design w/high cathedral ceilings & abundant natural light. The spacious great room is perfect for making memories w/friends & family offering a cozy gas fireplace, large dining area & chef's kitchen complete w/ample cabinetry, S/S appliances & huge island w/breakfast bar. Beautiful french doors lead to your private backyard oasis w/hot tub overlooking peaceful farmland. The bright & airy primary suite features vaulted ceilings, backyard views, ensuite w/separate tub & walk-in closet. Main floor laundry & inside garage access through the mudroom for easy living. A massive unfinished basement holds endless potential for your creative touch. New roof (2024) Don't miss out on this rare gem! 24hrs irrevoc. on all offers per form 244. (id:43934)
Property Details
|
MLS® Number
|
1386664 |
|
Property Type
|
Single Family |
|
Neigbourhood
|
Deer Run |
|
Amenities Near By
|
Golf Nearby, Recreation Nearby, Shopping |
|
Features
|
Automatic Garage Door Opener |
|
Parking Space Total
|
6 |
|
Road Type
|
Paved Road |
Building
|
Bathroom Total
|
2 |
|
Bedrooms Above Ground
|
2 |
|
Bedrooms Total
|
2 |
|
Appliances
|
Refrigerator, Dishwasher, Dryer, Hood Fan, Stove, Washer, Hot Tub |
|
Architectural Style
|
Bungalow |
|
Basement Development
|
Unfinished |
|
Basement Type
|
Full (unfinished) |
|
Constructed Date
|
2008 |
|
Construction Style Attachment
|
Detached |
|
Cooling Type
|
Central Air Conditioning |
|
Exterior Finish
|
Stone, Siding |
|
Fireplace Present
|
Yes |
|
Fireplace Total
|
1 |
|
Flooring Type
|
Wall-to-wall Carpet, Mixed Flooring, Hardwood, Tile |
|
Foundation Type
|
Poured Concrete |
|
Heating Fuel
|
Natural Gas |
|
Heating Type
|
Forced Air |
|
Stories Total
|
1 |
|
Type
|
House |
|
Utility Water
|
Municipal Water |
Parking
|
Attached Garage
|
|
|
Inside Entry
|
|
|
Surfaced
|
|
Land
|
Acreage
|
No |
|
Fence Type
|
Fenced Yard |
|
Land Amenities
|
Golf Nearby, Recreation Nearby, Shopping |
|
Landscape Features
|
Underground Sprinkler |
|
Sewer
|
Municipal Sewage System |
|
Size Depth
|
104 Ft ,2 In |
|
Size Frontage
|
49 Ft ,11 In |
|
Size Irregular
|
49.94 Ft X 104.18 Ft |
|
Size Total Text
|
49.94 Ft X 104.18 Ft |
|
Zoning Description
|
Residential |
Rooms
| Level |
Type |
Length |
Width |
Dimensions |
|
Basement |
Other |
|
|
39'11" x 40'2" |
|
Basement |
Other |
|
|
39'11" x 14'0" |
|
Basement |
Other |
|
|
11'6" x 10'2" |
|
Main Level |
Foyer |
|
|
12'1" x 11'2" |
|
Main Level |
Den |
|
|
9'11" x 10'0" |
|
Main Level |
Bedroom |
|
|
11'6" x 9'11" |
|
Main Level |
4pc Bathroom |
|
|
8'2" x 4'11" |
|
Main Level |
Mud Room |
|
|
9'5" x 5'0" |
|
Main Level |
Laundry Room |
|
|
9'0" x 5'0" |
|
Main Level |
Living Room/fireplace |
|
|
15'5" x 24'5" |
|
Main Level |
Dining Room |
|
|
13'4" x 10'3" |
|
Main Level |
Kitchen |
|
|
13'5" x 12'0" |
|
Main Level |
Primary Bedroom |
|
|
15'1" x 13'1" |
|
Main Level |
Other |
|
|
6'7" x 5'4" |
|
Main Level |
4pc Ensuite Bath |
|
|
11'7" x 10'1" |
https://www.realtor.ca/real-estate/27123135/470-landswood-way-ottawa-deer-run













