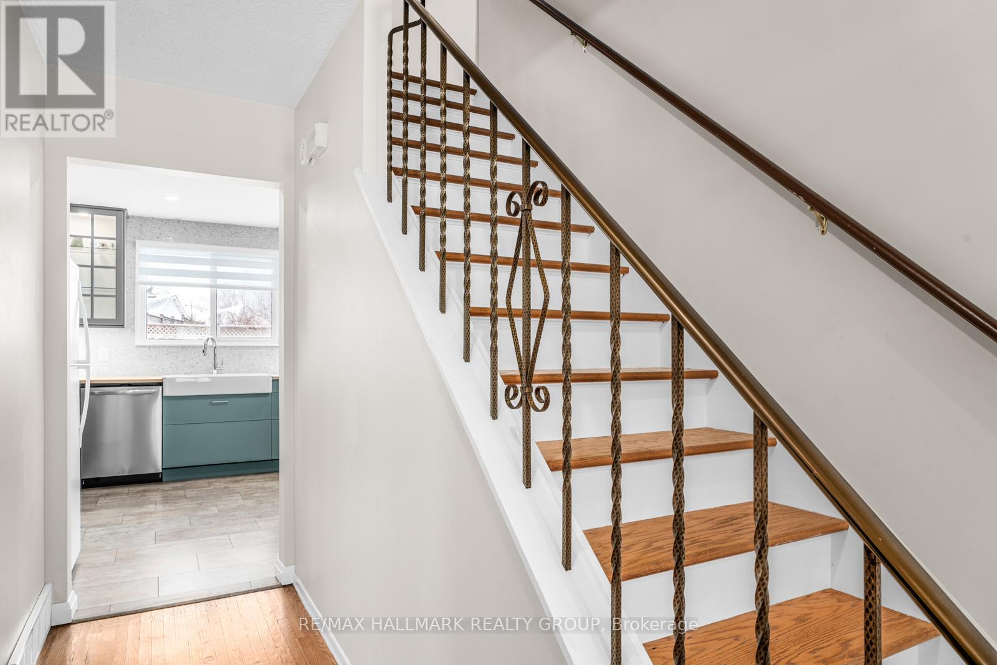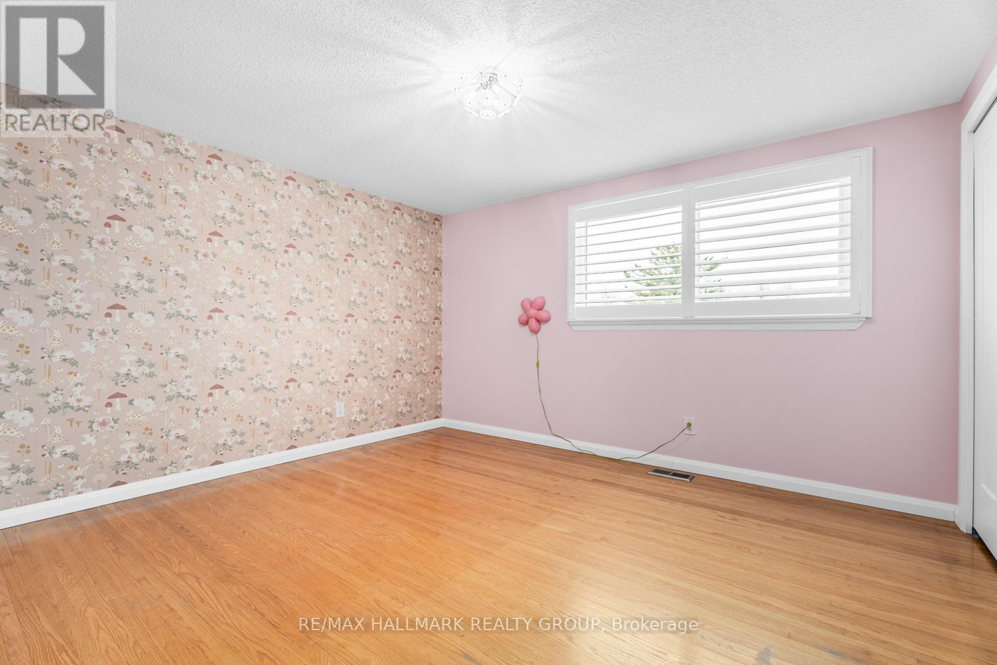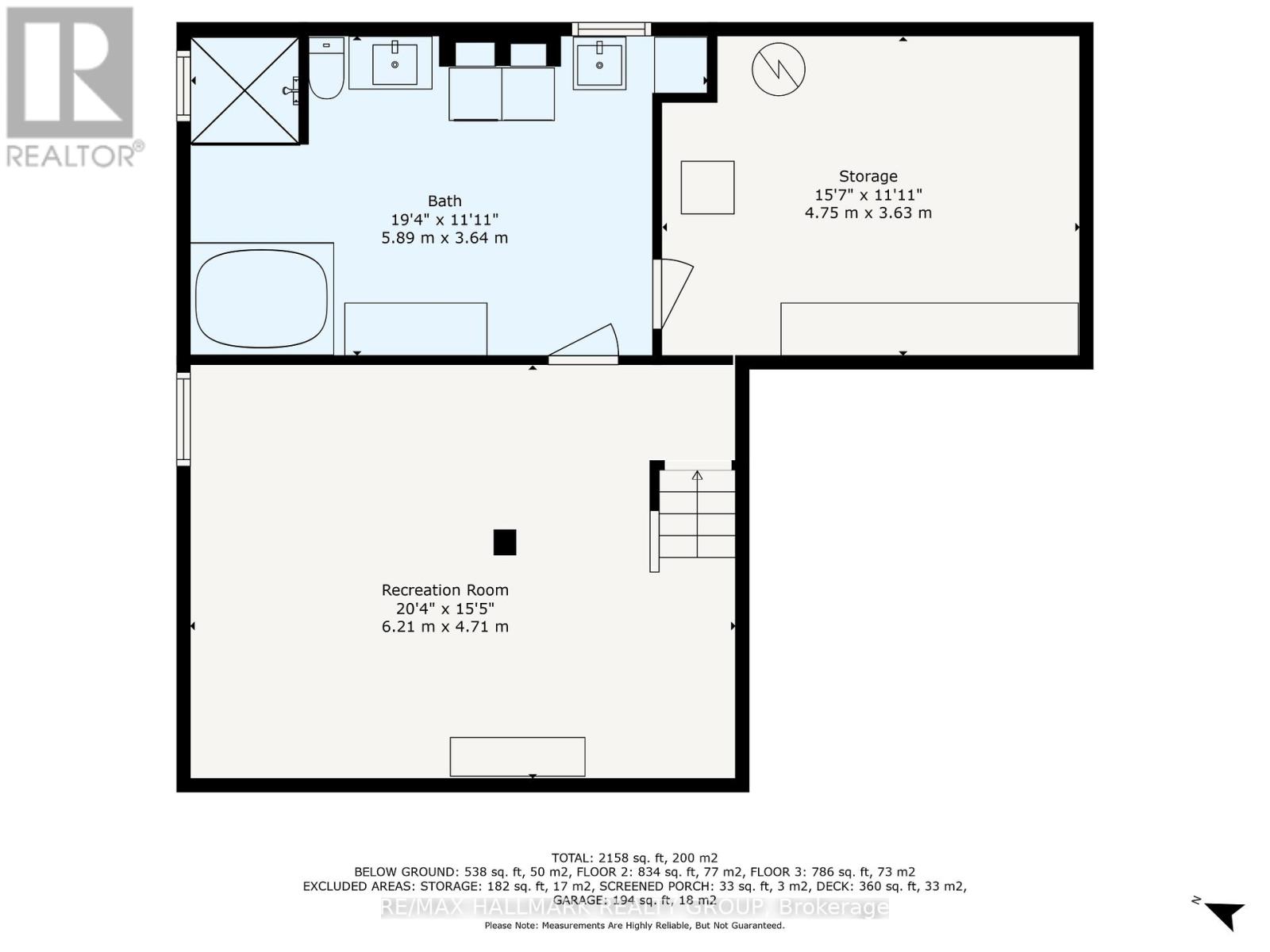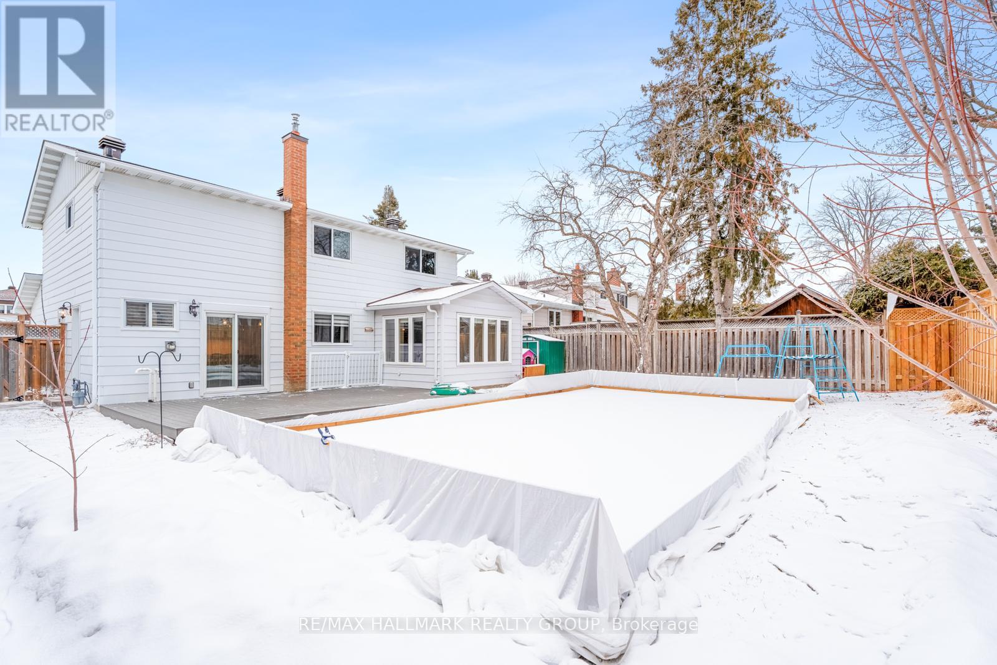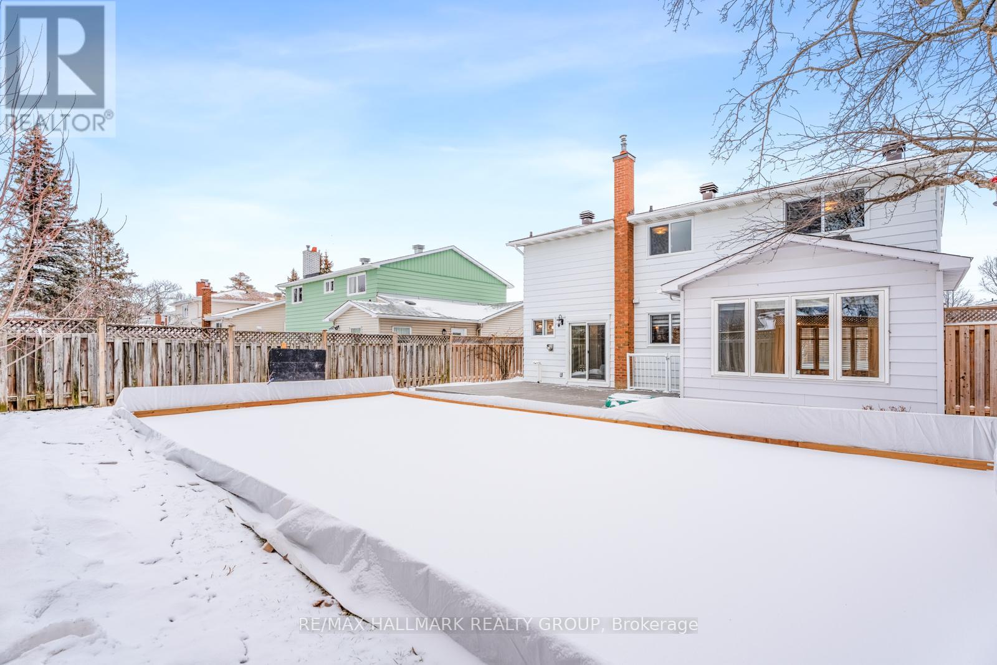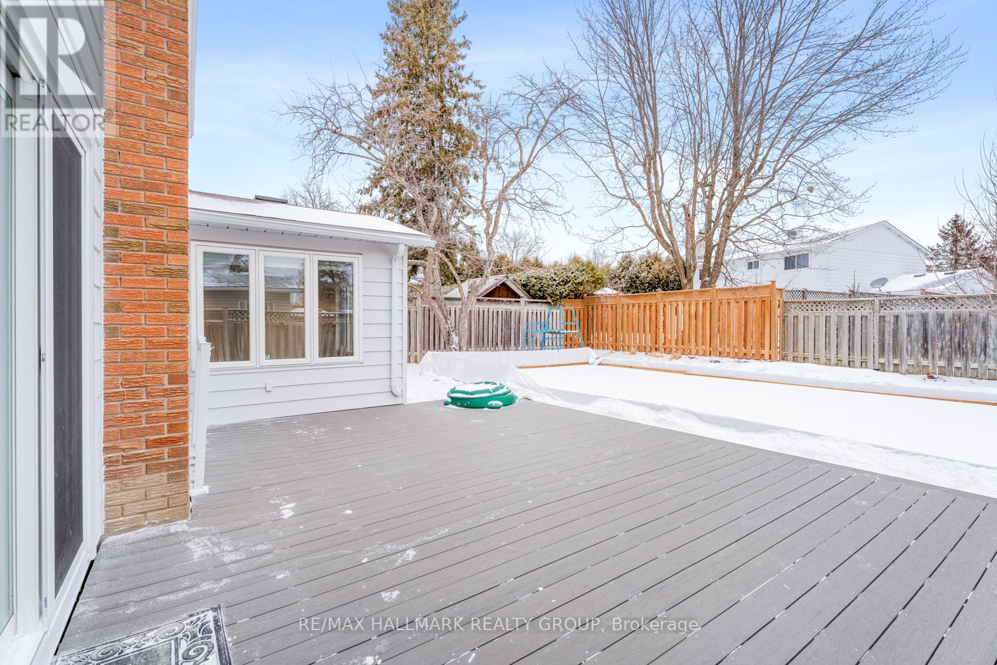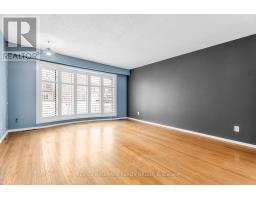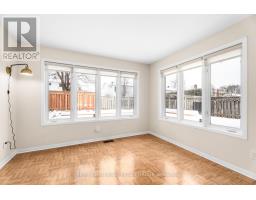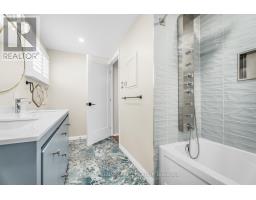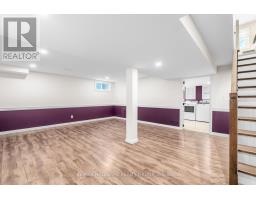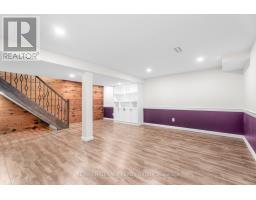4 Bedroom
3 Bathroom
1,500 - 2,000 ft2
Central Air Conditioning
Forced Air
Landscaped
$779,900
47 WOODBURN DRIVE sits a true 4 bedroom, 3 bathroom single family home on a quiet, local traffic only, residential street. Conforming with the mature, established neighborhood with quality schools, serene parkland and bicycle paths and shopping a stones throw away. This home has been meticulously maintained and updated by the present owners and shows pride of ownership throughout. An added enclosed front entrance to prevent those cold winter drafts and adds to the spaciousness of the front entrance. Large west facing living rm front bay window with california shutters, formal dining room plus an added bonus of a 4 season solarium addition off the formal dining room. A completely new kitchen, new cabinetry, new flooring, marble backsplash, designer pot lighting plus in cabinetry lighting, very practical and very bright work space/floor plan, very bright with the morning sun, eat in area c/w quality sliding patio doors leading out onto a newer recently installed 16ft wide composite decking - very comfortable. With the kitchen reno in 2023 was the installation of an inside entrance from the garage to kitchen area (very practical improvement) plus the updated powder room as well as an updated door to the side yard and interlock. Upstairs are 4 generously sized bedrooms, all very bright and with spacious closets. A recently renovated 5 piece bathroom, very tastefully done with heated ceramic floors, shower/tub c/w a rain shower faucet, cultured marble countertops. Most of the main and upstairs boasts the original strip hardwood flooring. Downstairs is a comfortable family room plus a stunning bathroom/laundry area, again, heated ceramic flooring, stand up shower, high end (two person) jacuzzi tub/spa (where you'll likely spend your evenings after that hard days work). Off the bathroom/laundry area is an unfinished utility room/storage rm with shelving - great spot for the tool rm. Fully fenced and enclosed back yard with newer fencing - a beautiful spot to call home. (id:43934)
Property Details
|
MLS® Number
|
X12041859 |
|
Property Type
|
Single Family |
|
Community Name
|
2301 - Blackburn Hamlet |
|
Amenities Near By
|
Schools |
|
Features
|
Flat Site |
|
Parking Space Total
|
5 |
|
Structure
|
Deck, Porch |
Building
|
Bathroom Total
|
3 |
|
Bedrooms Above Ground
|
4 |
|
Bedrooms Total
|
4 |
|
Age
|
51 To 99 Years |
|
Appliances
|
Garage Door Opener Remote(s), Water Heater, Water Meter, Dishwasher, Dryer, Garage Door Opener, Hood Fan, Stove, Washer, Window Coverings, Refrigerator |
|
Basement Development
|
Finished |
|
Basement Type
|
N/a (finished) |
|
Construction Style Attachment
|
Detached |
|
Cooling Type
|
Central Air Conditioning |
|
Exterior Finish
|
Brick, Aluminum Siding |
|
Foundation Type
|
Poured Concrete |
|
Half Bath Total
|
1 |
|
Heating Fuel
|
Natural Gas |
|
Heating Type
|
Forced Air |
|
Stories Total
|
2 |
|
Size Interior
|
1,500 - 2,000 Ft2 |
|
Type
|
House |
|
Utility Water
|
Municipal Water |
Parking
|
Attached Garage
|
|
|
Garage
|
|
|
Inside Entry
|
|
Land
|
Acreage
|
No |
|
Land Amenities
|
Schools |
|
Landscape Features
|
Landscaped |
|
Sewer
|
Sanitary Sewer |
|
Size Depth
|
100 Ft |
|
Size Frontage
|
55 Ft |
|
Size Irregular
|
55 X 100 Ft |
|
Size Total Text
|
55 X 100 Ft |
|
Zoning Description
|
Residential |
Rooms
| Level |
Type |
Length |
Width |
Dimensions |
|
Second Level |
Bedroom 4 |
343 m |
2.67 m |
343 m x 2.67 m |
|
Second Level |
Bathroom |
3.69 m |
2.19 m |
3.69 m x 2.19 m |
|
Second Level |
Primary Bedroom |
5.25 m |
3.42 m |
5.25 m x 3.42 m |
|
Second Level |
Bedroom 2 |
3.8 m |
3.4 m |
3.8 m x 3.4 m |
|
Second Level |
Bedroom 3 |
3.67 m |
3.46 m |
3.67 m x 3.46 m |
|
Lower Level |
Family Room |
6.21 m |
4.71 m |
6.21 m x 4.71 m |
|
Lower Level |
Bathroom |
5.89 m |
3.64 m |
5.89 m x 3.64 m |
|
Lower Level |
Laundry Room |
|
|
Measurements not available |
|
Lower Level |
Utility Room |
4.75 m |
3.63 m |
4.75 m x 3.63 m |
|
Lower Level |
Workshop |
|
|
Measurements not available |
|
Main Level |
Foyer |
2.19 m |
1.23 m |
2.19 m x 1.23 m |
|
Main Level |
Living Room |
5.3 m |
3.92 m |
5.3 m x 3.92 m |
|
Main Level |
Dining Room |
3.41 m |
3.03 m |
3.41 m x 3.03 m |
|
Main Level |
Solarium |
3.02 m |
2.84 m |
3.02 m x 2.84 m |
|
Main Level |
Kitchen |
5.55 m |
3.33 m |
5.55 m x 3.33 m |
|
Main Level |
Eating Area |
|
|
Measurements not available |
Utilities
|
Cable
|
Installed |
|
Sewer
|
Installed |
https://www.realtor.ca/real-estate/28074934/47-woodburn-drive-ottawa-2301-blackburn-hamlet





















