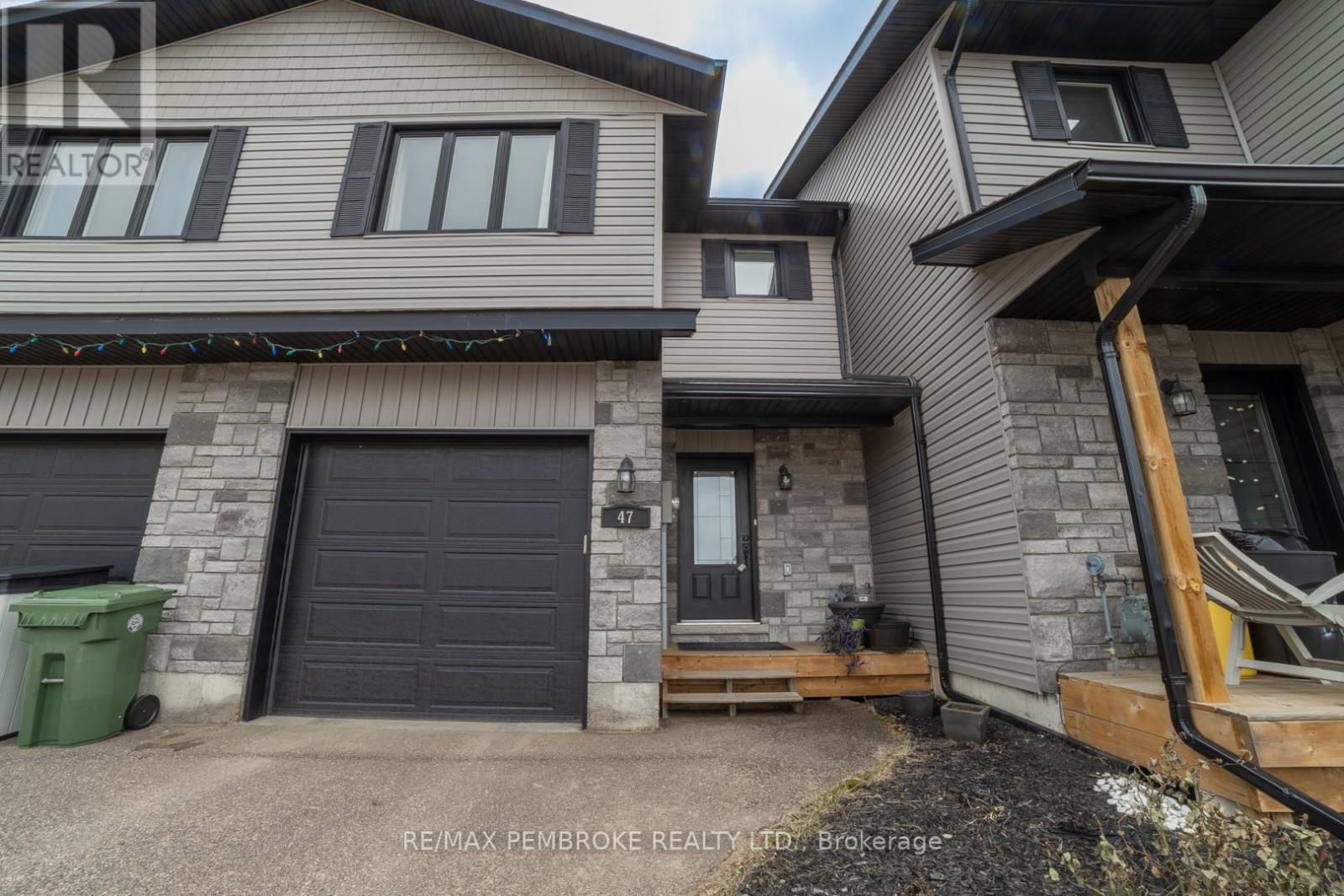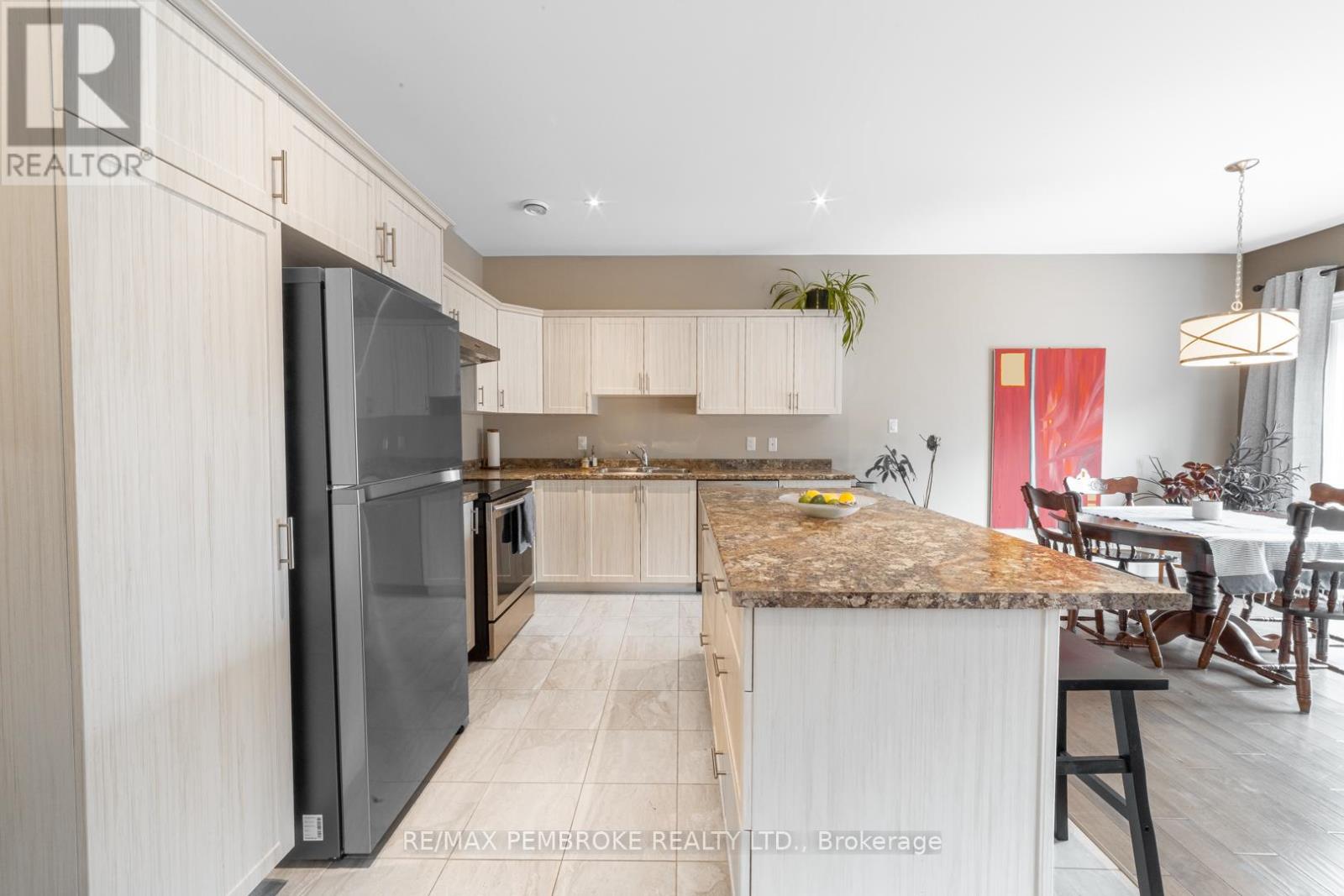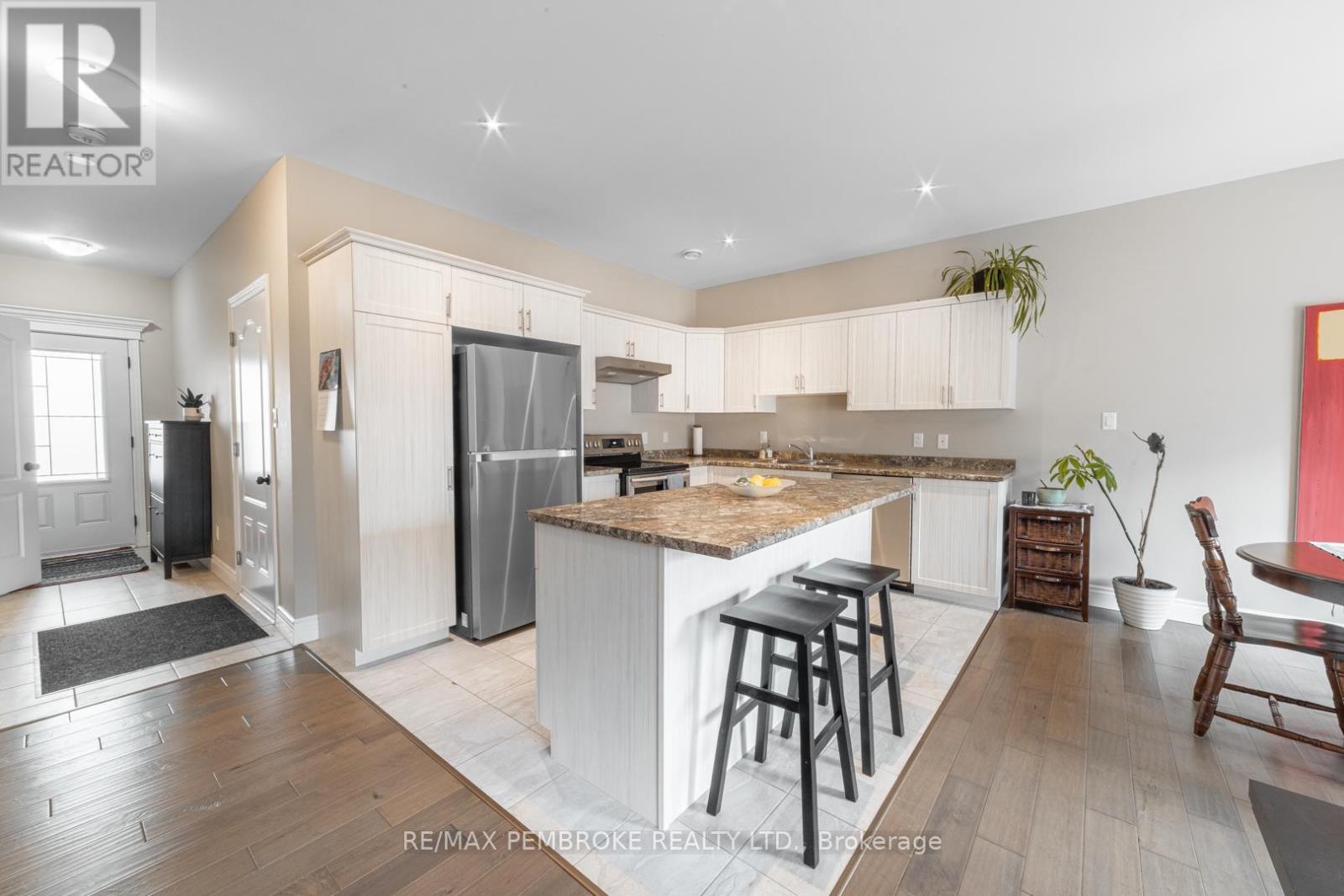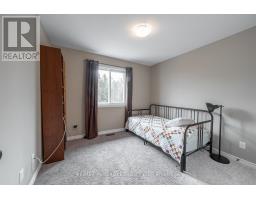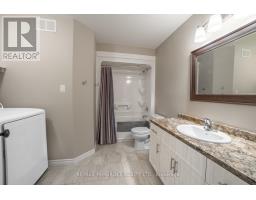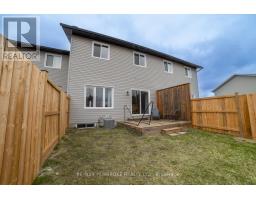3 Bedroom
3 Bathroom
1,100 - 1,500 ft2
Central Air Conditioning, Air Exchanger
Forced Air
$439,900
Spacious and well kept townhouse located in popular area and only minutes to Garrison Petawawa. This home offers open concept kitchen, dining and living with a powder room all on the main floor. Patio doors lead out to the fenced back yard and no rear neighbours! The spacious primary bedroom is on the second floor and has the convenience of a full ensuite bath and walk in closet. Two more good sized bedrooms along with another full bath/laundry are located on this floor. The lower level awaits your finishing touches and is great for storage. Comes with all appliances. Home is equipped with gas heat, HRV and AC. These townhomes are larger than average with 1425 sq ft and are built with poured concrete foundations, ICF sound barrier walls between units and lifetime shingles. Walking distance to grocery stores, Tim Hortons, Starbucks and shopping. (id:43934)
Property Details
|
MLS® Number
|
X12100353 |
|
Property Type
|
Single Family |
|
Community Name
|
520 - Petawawa |
|
Equipment Type
|
Water Heater |
|
Parking Space Total
|
3 |
|
Rental Equipment Type
|
Water Heater |
Building
|
Bathroom Total
|
3 |
|
Bedrooms Above Ground
|
3 |
|
Bedrooms Total
|
3 |
|
Age
|
6 To 15 Years |
|
Appliances
|
Garage Door Opener Remote(s), Dishwasher, Dryer, Hood Fan, Stove, Washer, Refrigerator |
|
Construction Style Attachment
|
Attached |
|
Cooling Type
|
Central Air Conditioning, Air Exchanger |
|
Exterior Finish
|
Stone, Vinyl Siding |
|
Foundation Type
|
Concrete |
|
Half Bath Total
|
1 |
|
Heating Fuel
|
Natural Gas |
|
Heating Type
|
Forced Air |
|
Stories Total
|
2 |
|
Size Interior
|
1,100 - 1,500 Ft2 |
|
Type
|
Row / Townhouse |
|
Utility Water
|
Municipal Water |
Parking
Land
|
Acreage
|
No |
|
Sewer
|
Sanitary Sewer |
|
Size Depth
|
142 Ft ,1 In |
|
Size Frontage
|
22 Ft ,3 In |
|
Size Irregular
|
22.3 X 142.1 Ft |
|
Size Total Text
|
22.3 X 142.1 Ft |
|
Zoning Description
|
Residential |
Rooms
| Level |
Type |
Length |
Width |
Dimensions |
|
Second Level |
Primary Bedroom |
4.4 m |
4.46 m |
4.4 m x 4.46 m |
|
Second Level |
Bedroom 2 |
3.14 m |
3.97 m |
3.14 m x 3.97 m |
|
Second Level |
Bedroom 3 |
3.02 m |
3.13 m |
3.02 m x 3.13 m |
|
Main Level |
Kitchen |
3.75 m |
3 m |
3.75 m x 3 m |
|
Main Level |
Dining Room |
2.79 m |
3.4 m |
2.79 m x 3.4 m |
|
Main Level |
Living Room |
3.18 m |
3.68 m |
3.18 m x 3.68 m |
https://www.realtor.ca/real-estate/28206997/47-winston-avenue-petawawa-520-petawawa

