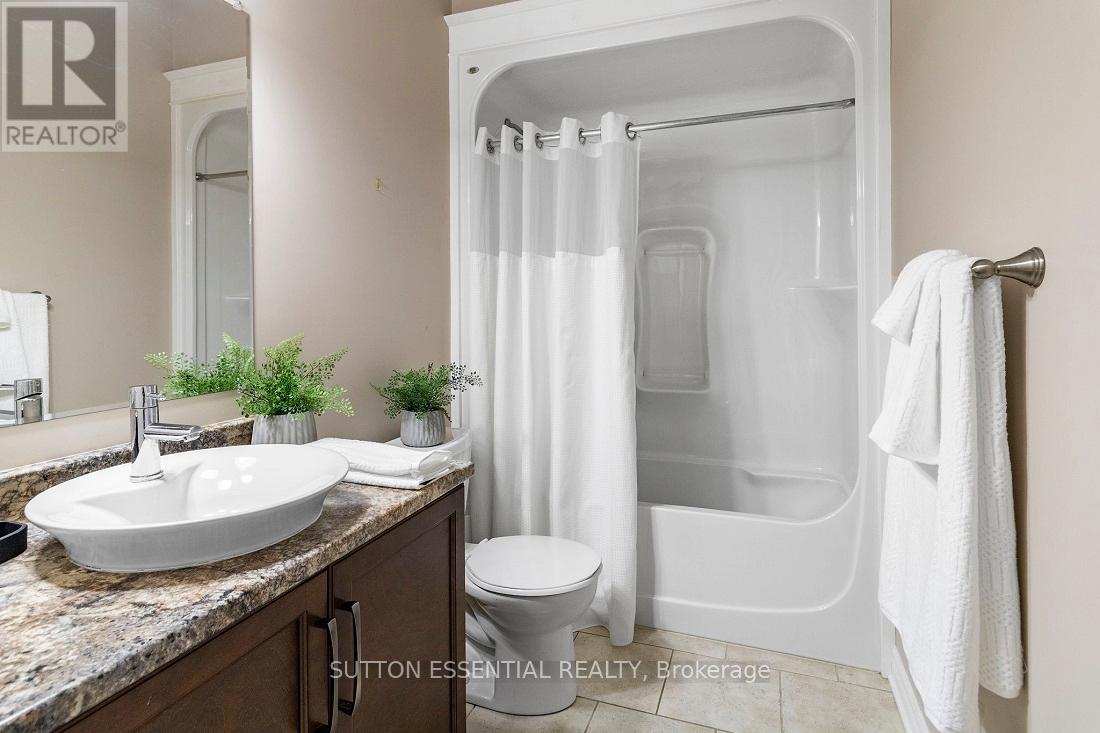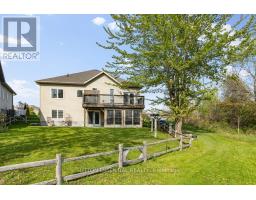3 Bedroom
3 Bathroom
1,500 - 2,000 ft2
Bungalow
Fireplace
Central Air Conditioning, Air Exchanger
Forced Air
Waterfront
$995,000
Welcome to 47 Westerra Way -- a stunning home offering the perfect blend of elegance, space, and outdoor adventure. Nestled in one of Kemptville's most desirable neighbourhoods, this thoughtfully designed property backs onto Kemptville Creek (which does connect with the Rideau River), with a private dock ideal for kayaking, canoeing, fishing, or simply relaxing by the water. From the moment you arrive, the sense of space and comfort is unmistakable. The large double garage offers interior access through the laundry / mud room, while the welcoming front entryway opens into a home filled with light and functionality. Vaulted ceilings and hardwood floors enhance the formal living and dining areas, creating an open, inviting flow.The kitchen is truly the heart of the home -- equipped with stainless steel appliances, ample cabinetry including a large pantry, a sunny breakfast nook, and a cozy sitting area with a striking stone fireplace. Garden doors lead to a spacious private deck with tranquil water views -- ideal for morning coffee or evening gatherings. The primary suite is a peaceful retreat with sun-soaked views of the water, ample closet space, and a large ensuite featuring a soaker tub, walk-in shower, and a spacious vanity. A second bedroom and stylish main bath with vessel sink and tub / shower combo complete the main level. The walk-out lower level offers a massive family or games room with a second fireplace, direct access to a sunny patio with a covered hot tub area, a third bedroom, full bath with shower, and a generous workshop or storage space. The beautifully landscaped, fenced backyard includes kayak storage, and a gate to the water and dock. Close to schools, shopping, parks, and amenities -- with quick access to Ottawa and the historic village of Merrickville -- this home is a rare lifestyle opportunity! (id:43934)
Open House
This property has open houses!
Starts at:
1:00 pm
Ends at:
3:00 pm
Property Details
|
MLS® Number
|
X12151882 |
|
Property Type
|
Single Family |
|
Community Name
|
801 - Kemptville |
|
Easement
|
Unknown |
|
Features
|
Sloping, Waterway, Conservation/green Belt, Carpet Free |
|
Parking Space Total
|
4 |
|
Structure
|
Dock |
|
View Type
|
View, Direct Water View |
|
Water Front Type
|
Waterfront |
Building
|
Bathroom Total
|
3 |
|
Bedrooms Above Ground
|
3 |
|
Bedrooms Total
|
3 |
|
Amenities
|
Fireplace(s) |
|
Appliances
|
Garage Door Opener Remote(s), Central Vacuum, Water Heater - Tankless, Dishwasher, Dryer, Freezer, Hood Fan, Microwave, Stove, Washer, Refrigerator |
|
Architectural Style
|
Bungalow |
|
Basement Development
|
Finished |
|
Basement Features
|
Walk Out |
|
Basement Type
|
N/a (finished) |
|
Construction Style Attachment
|
Detached |
|
Cooling Type
|
Central Air Conditioning, Air Exchanger |
|
Exterior Finish
|
Stone, Vinyl Siding |
|
Fire Protection
|
Alarm System |
|
Fireplace Present
|
Yes |
|
Fireplace Total
|
2 |
|
Flooring Type
|
Hardwood, Laminate, Concrete, Ceramic |
|
Foundation Type
|
Concrete |
|
Heating Fuel
|
Natural Gas |
|
Heating Type
|
Forced Air |
|
Stories Total
|
1 |
|
Size Interior
|
1,500 - 2,000 Ft2 |
|
Type
|
House |
|
Utility Water
|
Municipal Water |
Parking
Land
|
Access Type
|
Year-round Access, Private Docking |
|
Acreage
|
No |
|
Fence Type
|
Partially Fenced |
|
Sewer
|
Sanitary Sewer |
|
Size Depth
|
132 Ft |
|
Size Frontage
|
112 Ft |
|
Size Irregular
|
112 X 132 Ft |
|
Size Total Text
|
112 X 132 Ft |
|
Surface Water
|
River/stream |
Rooms
| Level |
Type |
Length |
Width |
Dimensions |
|
Lower Level |
Recreational, Games Room |
11.65 m |
5.55 m |
11.65 m x 5.55 m |
|
Lower Level |
Bedroom 3 |
3.29 m |
4.03 m |
3.29 m x 4.03 m |
|
Lower Level |
Workshop |
5.68 m |
9.98 m |
5.68 m x 9.98 m |
|
Lower Level |
Bathroom |
2.75 m |
2.49 m |
2.75 m x 2.49 m |
|
Main Level |
Living Room |
4.75 m |
3.49 m |
4.75 m x 3.49 m |
|
Main Level |
Bathroom |
1.5 m |
3.47 m |
1.5 m x 3.47 m |
|
Main Level |
Dining Room |
3.79 m |
5.15 m |
3.79 m x 5.15 m |
|
Main Level |
Kitchen |
3.44 m |
4.03 m |
3.44 m x 4.03 m |
|
Main Level |
Eating Area |
2.44 m |
2.83 m |
2.44 m x 2.83 m |
|
Main Level |
Family Room |
4.26 m |
5.7 m |
4.26 m x 5.7 m |
|
Main Level |
Foyer |
2.7 m |
2.09 m |
2.7 m x 2.09 m |
|
Main Level |
Primary Bedroom |
3.77 m |
4.51 m |
3.77 m x 4.51 m |
|
Main Level |
Bedroom 2 |
3.03 m |
3.27 m |
3.03 m x 3.27 m |
|
Main Level |
Laundry Room |
1.86 m |
3.32 m |
1.86 m x 3.32 m |
|
Main Level |
Bathroom |
1.56 m |
3.32 m |
1.56 m x 3.32 m |
Utilities
|
Cable
|
Installed |
|
Sewer
|
Installed |
https://www.realtor.ca/real-estate/28320084/47-westerra-way-north-grenville-801-kemptville















































































