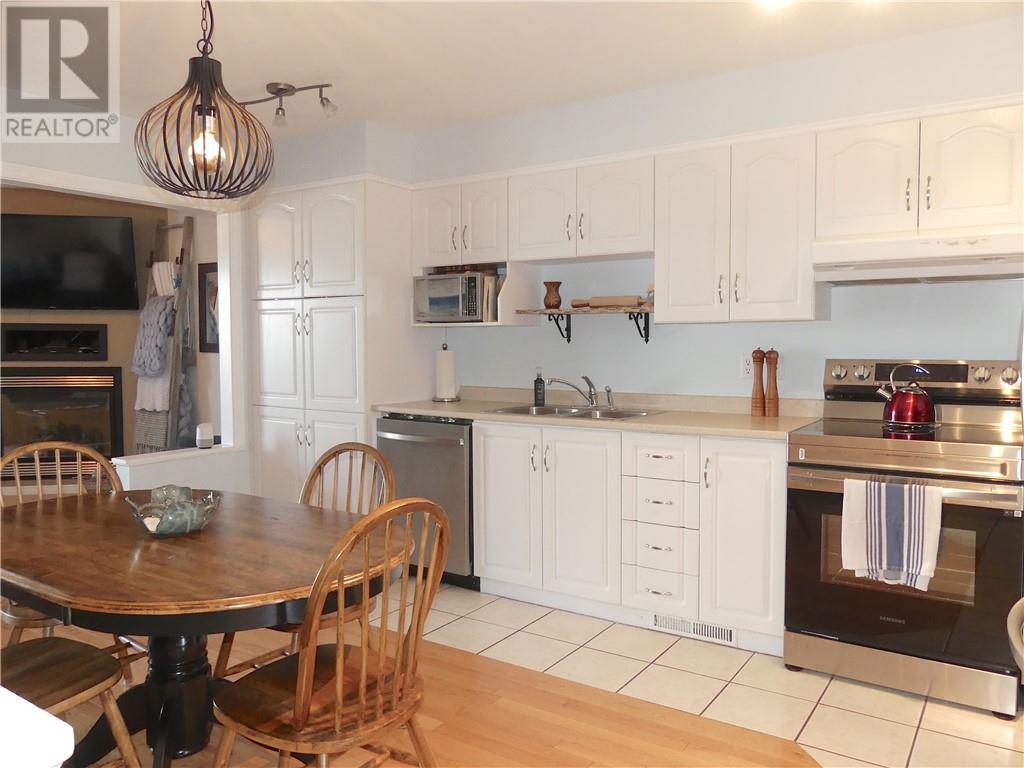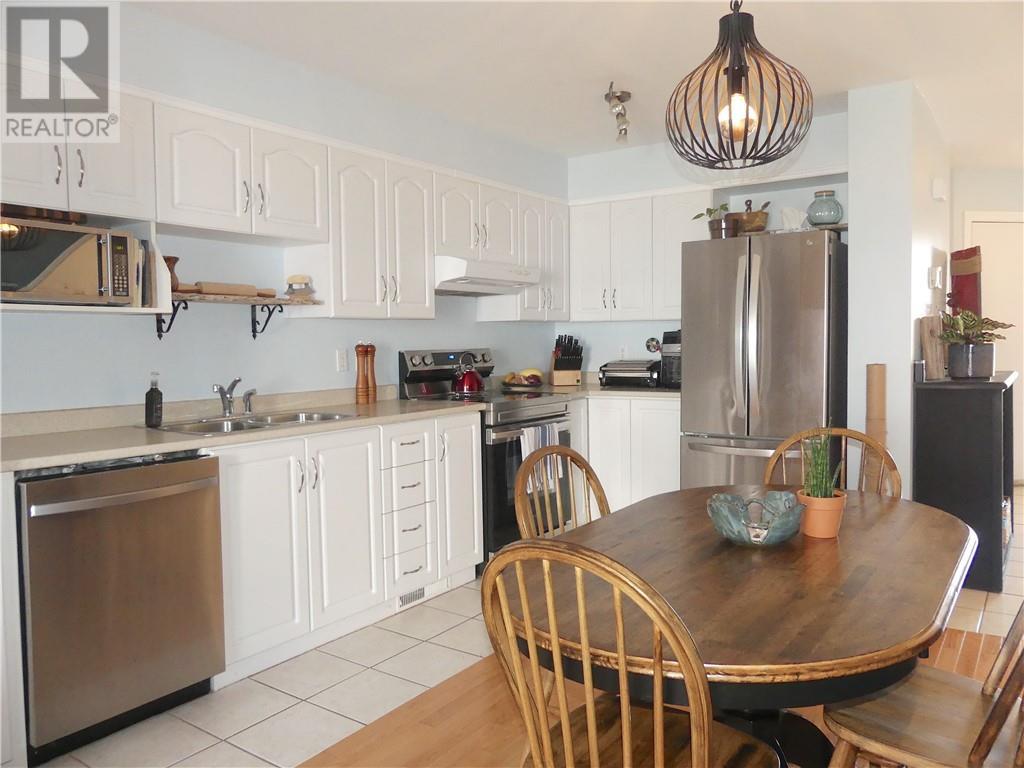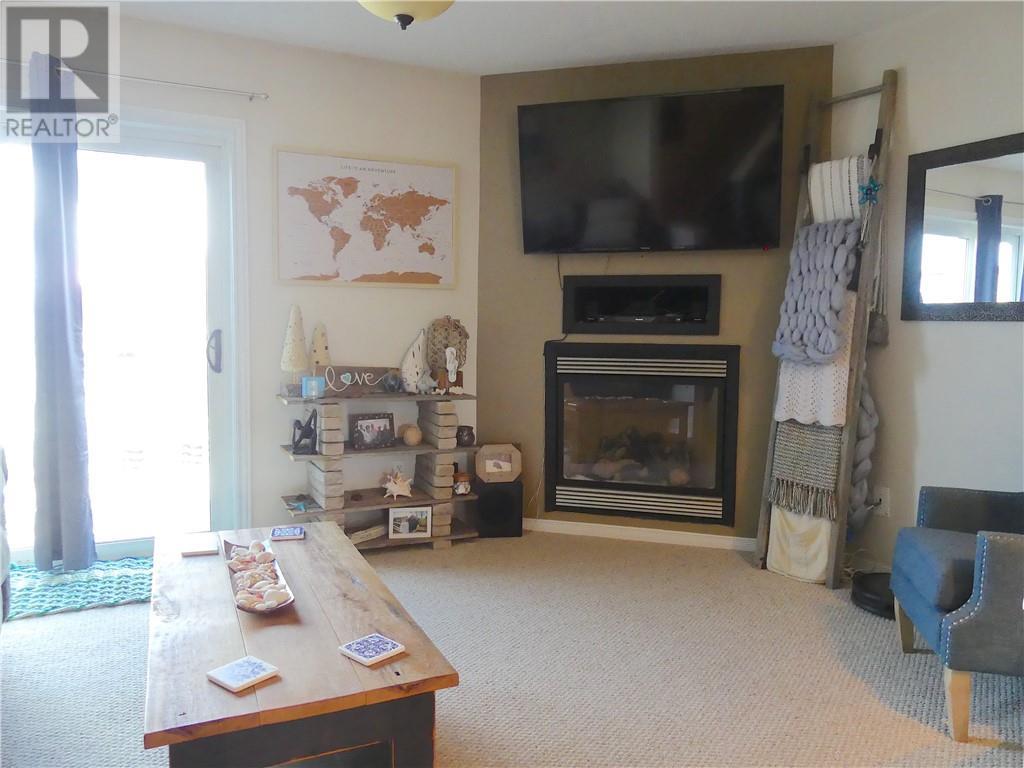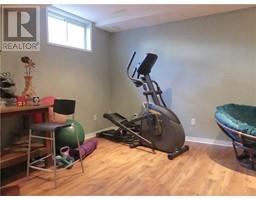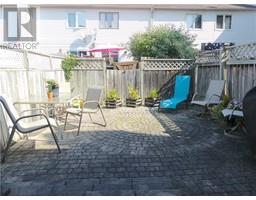3 Bedroom
2 Bathroom
Central Air Conditioning
Forced Air
$448,900
Discover the ideal home for couples starting out or looking to downsize at 47 Spruce Crescent. This inviting townhouse combines comfort and practicality in a charming package. Featuring 3 bedrooms, 1 full bath, and an additional powder room, this home provides just the right amount of space for both intimate gatherings and peaceful retreats. The living room’s fireplace adds a touch of warmth and coziness, perfect for relaxing evenings. The finished basement is a versatile space, ready to become your entertainment hub or a quiet retreat, depending on your needs. Enjoy the convenience of a full interlock backyard, fully fenced for privacy and ideal for outdoor living. The attached garage offers additional storage and ease of access. Located close to playgrounds and a beach, as well as a short distance from local restaurants and Trans Canada Hwy 17, you’ll have everything you need right at your fingertips. This could be your perfect match! Book your viewing today! (id:43934)
Property Details
|
MLS® Number
|
1411933 |
|
Property Type
|
Single Family |
|
Neigbourhood
|
East end of Arnprior |
|
AmenitiesNearBy
|
Water Nearby |
|
CommunicationType
|
Internet Access |
|
Features
|
Automatic Garage Door Opener |
|
ParkingSpaceTotal
|
2 |
|
RoadType
|
Paved Road |
|
Structure
|
Deck |
Building
|
BathroomTotal
|
2 |
|
BedroomsAboveGround
|
3 |
|
BedroomsTotal
|
3 |
|
Appliances
|
Refrigerator, Dishwasher, Dryer, Microwave, Stove, Washer |
|
BasementDevelopment
|
Finished |
|
BasementType
|
Full (finished) |
|
ConstructedDate
|
1993 |
|
CoolingType
|
Central Air Conditioning |
|
ExteriorFinish
|
Brick, Vinyl |
|
FlooringType
|
Carpeted, Hardwood, Tile |
|
FoundationType
|
Poured Concrete |
|
HalfBathTotal
|
1 |
|
HeatingFuel
|
Natural Gas |
|
HeatingType
|
Forced Air |
|
Type
|
Row / Townhouse |
|
UtilityWater
|
Municipal Water |
Parking
Land
|
Acreage
|
No |
|
FenceType
|
Fenced Yard |
|
LandAmenities
|
Water Nearby |
|
Sewer
|
Municipal Sewage System |
|
SizeDepth
|
101 Ft ,3 In |
|
SizeFrontage
|
15 Ft ,8 In |
|
SizeIrregular
|
15.68 Ft X 101.28 Ft |
|
SizeTotalText
|
15.68 Ft X 101.28 Ft |
|
ZoningDescription
|
Residential |
Rooms
| Level |
Type |
Length |
Width |
Dimensions |
|
Second Level |
Bedroom |
|
|
11'3" x 8'6" |
|
Second Level |
Bedroom |
|
|
8'10" x 9'9" |
|
Second Level |
Primary Bedroom |
|
|
13'10" x 11'3" |
|
Second Level |
4pc Bathroom |
|
|
7'6" x 4'7" |
|
Basement |
Recreation Room |
|
|
20'5" x 11'3" |
|
Basement |
Utility Room |
|
|
14'0" x 10'0" |
|
Main Level |
Foyer |
|
|
16'4" x 7'7" |
|
Main Level |
2pc Bathroom |
|
|
5'2" x 4'6" |
|
Main Level |
Kitchen |
|
|
11'10" x 10'9" |
|
Main Level |
Living Room/fireplace |
|
|
13'9" x 10'3" |
https://www.realtor.ca/real-estate/27414442/47-spruce-crescent-arnprior-east-end-of-arnprior





