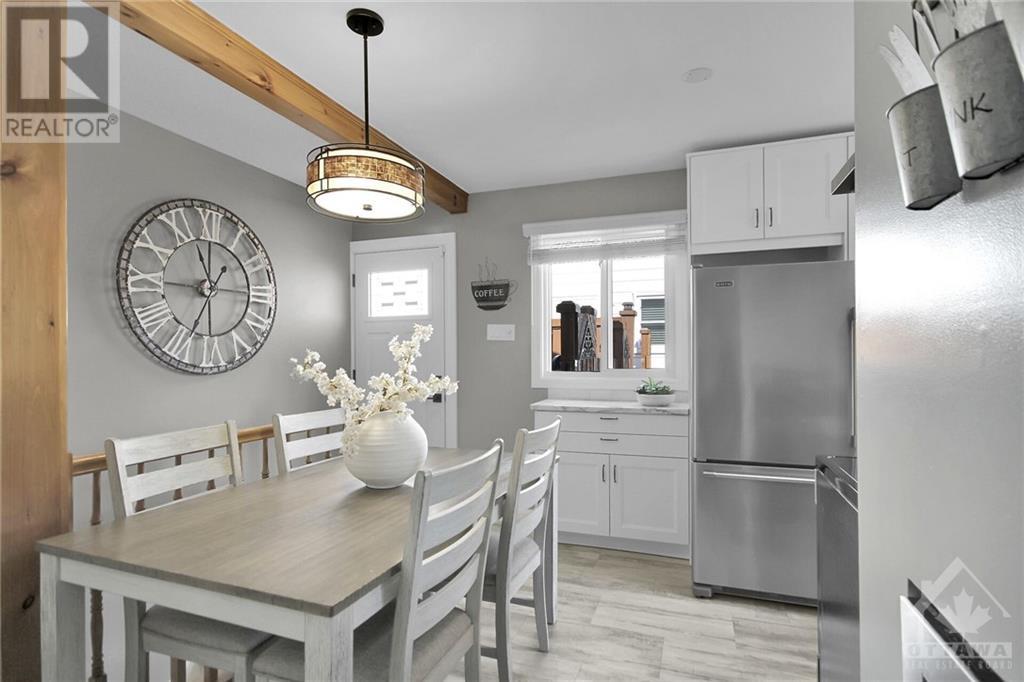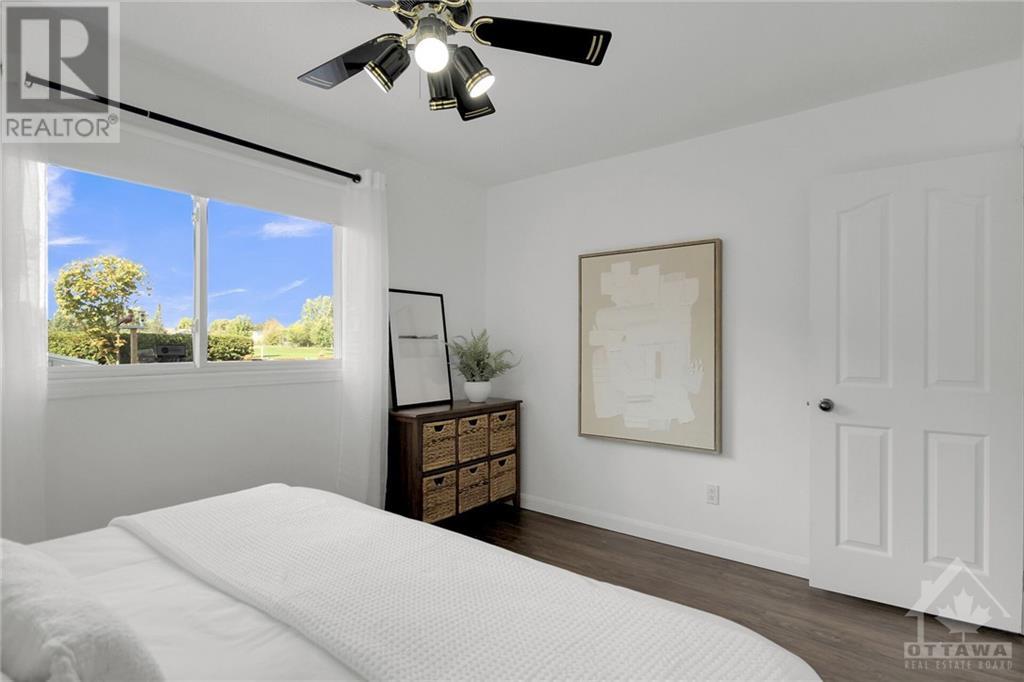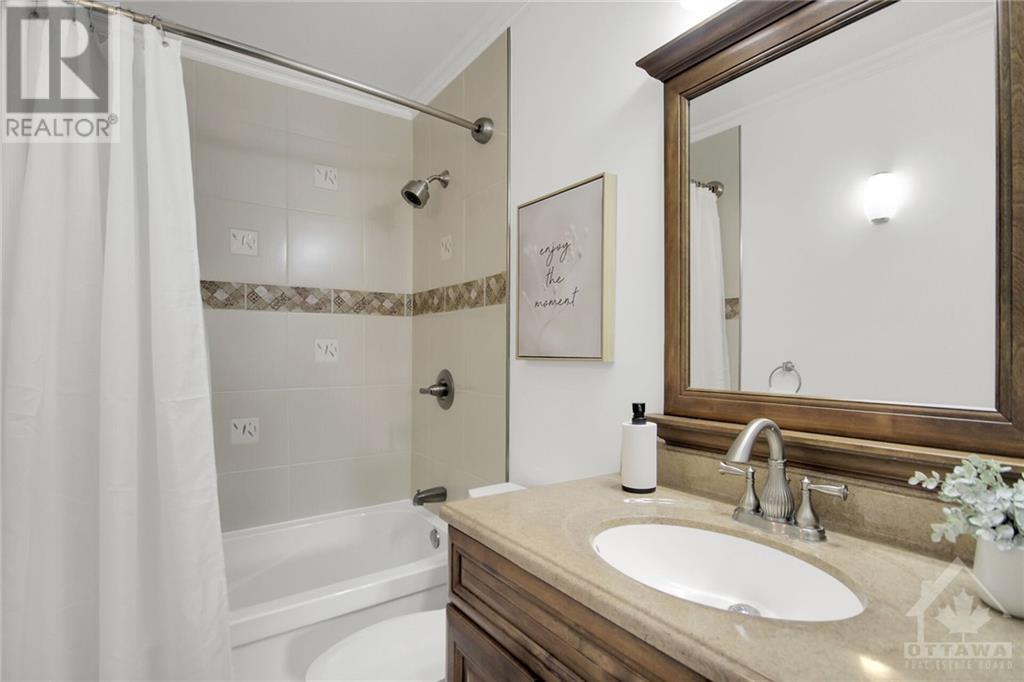3 Bedroom
2 Bathroom
Bungalow
Fireplace
Central Air Conditioning
Forced Air
$569,500
Located in the family-friendly neighborhood of Glen Cairn, this impeccable bungalow offers a perfect blend of comfort & convenience. 3 bdrms w/full bath on main floor. Updated kitchen w/new appliances(20), providing ample storage with a modern touch. Bright Livingroom w/laminate flooring throughout, spacious primary bedroom, updated 4 pce bathroom. Patio door access from 2nd bdrm leading to fully fenced backyard w/no rear neighbors. Deck(20). Outdoor space enhanced w/outdoor lighting, interlock patio & a storage shed for added convenience. LL is fully finished w/ 3-piece bathroom(21), carpet(24). Key updates include a roof (22), furnace, AC, and humidifier(17), updated windows, exterior doors(24). Additionally, the home boasts fresh paint throughout and upgraded eavestroughs w/leaf guards(20). Walking distance to elementary schools, parks, & the scenic Trans Canada Trail, ideally situated for an active family lifestyle, empty nester or investor. (id:43934)
Property Details
|
MLS® Number
|
1415665 |
|
Property Type
|
Single Family |
|
Neigbourhood
|
Glen Cairn |
|
AmenitiesNearBy
|
Public Transit, Recreation Nearby, Shopping |
|
CommunityFeatures
|
Family Oriented |
|
ParkingSpaceTotal
|
2 |
|
StorageType
|
Storage Shed |
Building
|
BathroomTotal
|
2 |
|
BedroomsAboveGround
|
3 |
|
BedroomsTotal
|
3 |
|
Appliances
|
Refrigerator, Dishwasher, Dryer, Freezer, Hood Fan, Stove, Washer |
|
ArchitecturalStyle
|
Bungalow |
|
BasementDevelopment
|
Finished |
|
BasementType
|
Full (finished) |
|
ConstructedDate
|
1974 |
|
ConstructionMaterial
|
Poured Concrete |
|
ConstructionStyleAttachment
|
Semi-detached |
|
CoolingType
|
Central Air Conditioning |
|
ExteriorFinish
|
Brick, Siding |
|
FireplacePresent
|
Yes |
|
FireplaceTotal
|
1 |
|
FlooringType
|
Wall-to-wall Carpet, Laminate |
|
FoundationType
|
Poured Concrete |
|
HeatingFuel
|
Natural Gas |
|
HeatingType
|
Forced Air |
|
StoriesTotal
|
1 |
|
Type
|
House |
|
UtilityWater
|
Municipal Water |
Parking
Land
|
Acreage
|
No |
|
FenceType
|
Fenced Yard |
|
LandAmenities
|
Public Transit, Recreation Nearby, Shopping |
|
Sewer
|
Municipal Sewage System |
|
SizeDepth
|
99 Ft ,11 In |
|
SizeFrontage
|
35 Ft |
|
SizeIrregular
|
34.96 Ft X 99.89 Ft |
|
SizeTotalText
|
34.96 Ft X 99.89 Ft |
|
ZoningDescription
|
Residential |
Rooms
| Level |
Type |
Length |
Width |
Dimensions |
|
Lower Level |
Family Room |
|
|
20'10" x 20'0" |
|
Lower Level |
3pc Bathroom |
|
|
9'6" x 5'7" |
|
Lower Level |
Laundry Room |
|
|
12'7" x 11'4" |
|
Lower Level |
Storage |
|
|
Measurements not available |
|
Main Level |
Foyer |
|
|
6'6" x 3'8" |
|
Main Level |
Living Room |
|
|
20'2" x 12'10" |
|
Main Level |
Kitchen |
|
|
12'10" x 10'1" |
|
Main Level |
Full Bathroom |
|
|
9'7" x 4'10" |
|
Main Level |
Primary Bedroom |
|
|
12'11" x 10'1" |
|
Main Level |
Bedroom |
|
|
10'10" x 10'7" |
|
Main Level |
Bedroom |
|
|
11'0" x 8'0" |
https://www.realtor.ca/real-estate/27536517/47-sheldrake-drive-ottawa-glen-cairn





























































