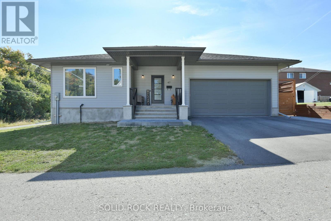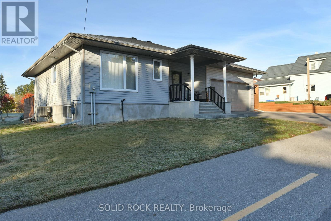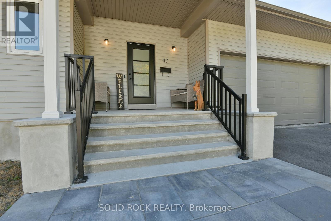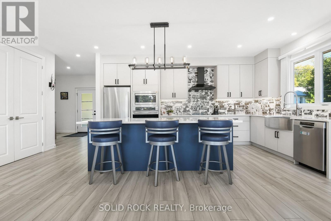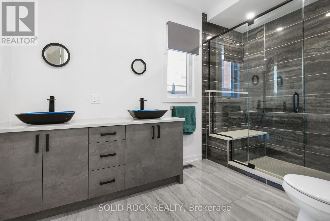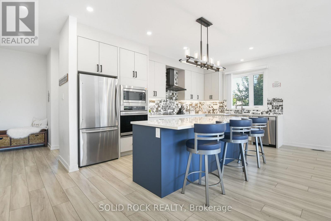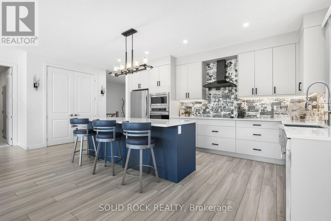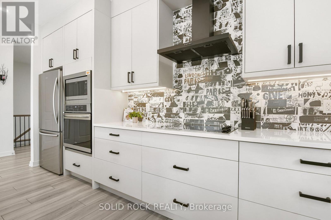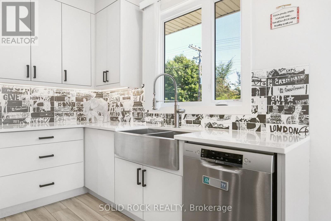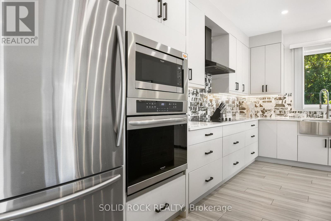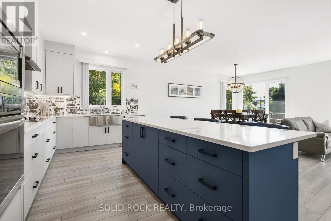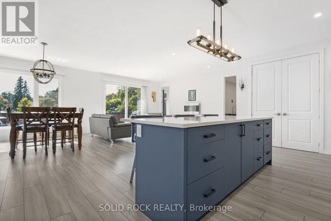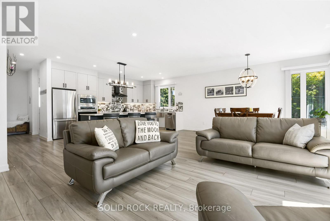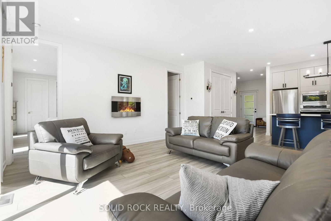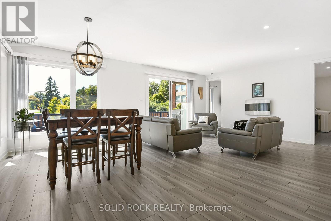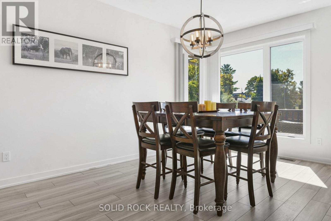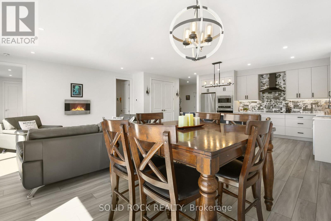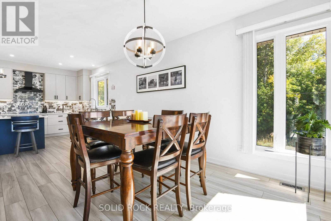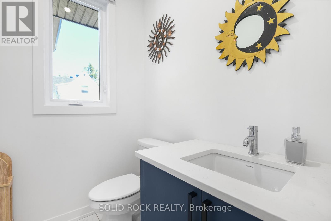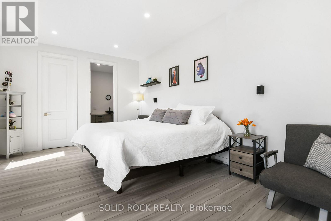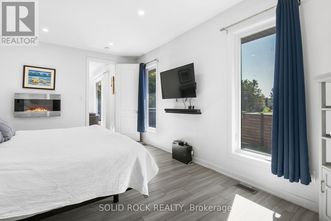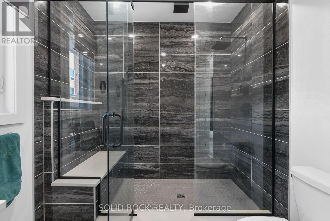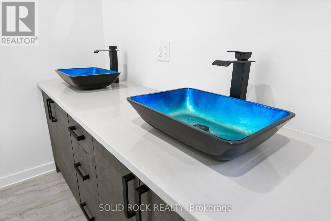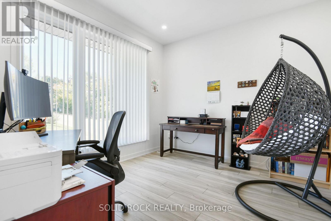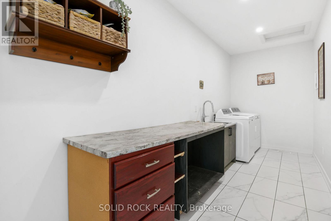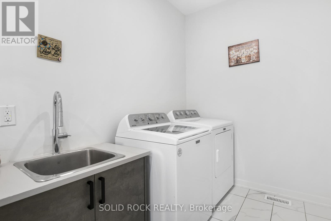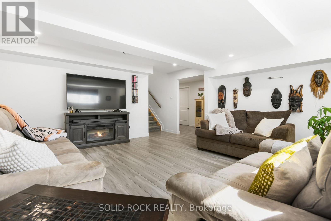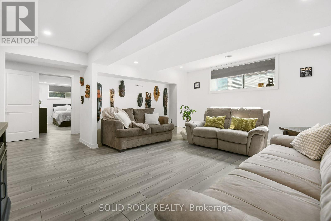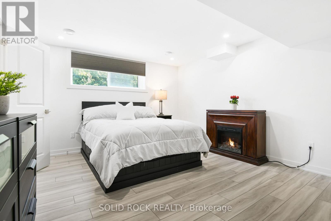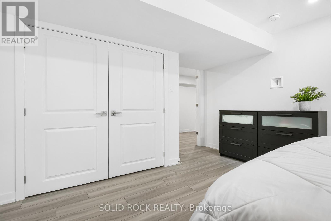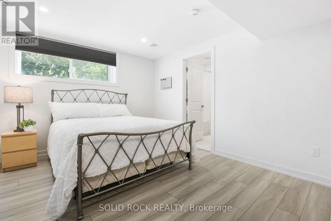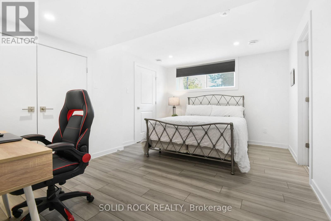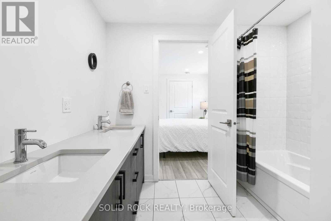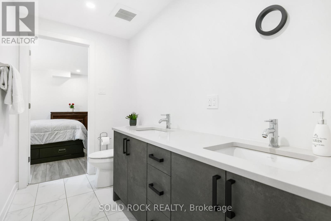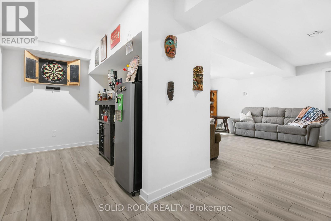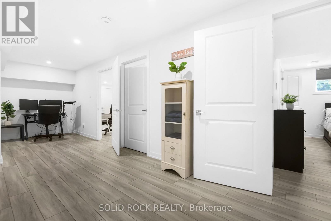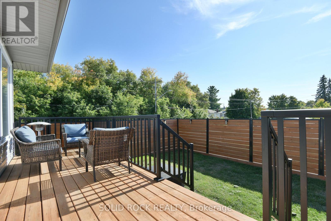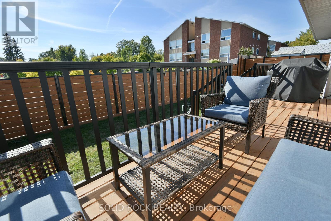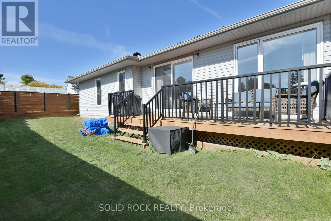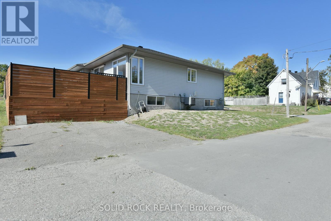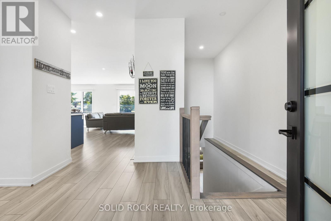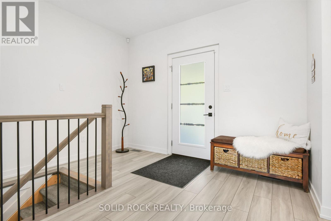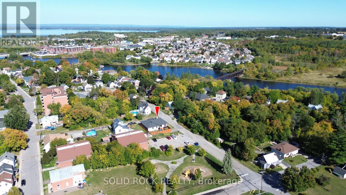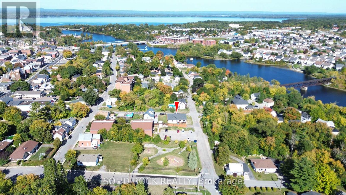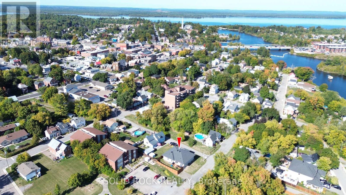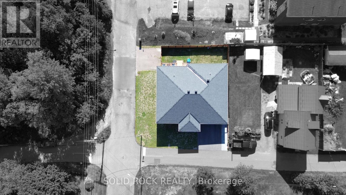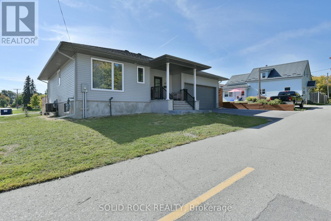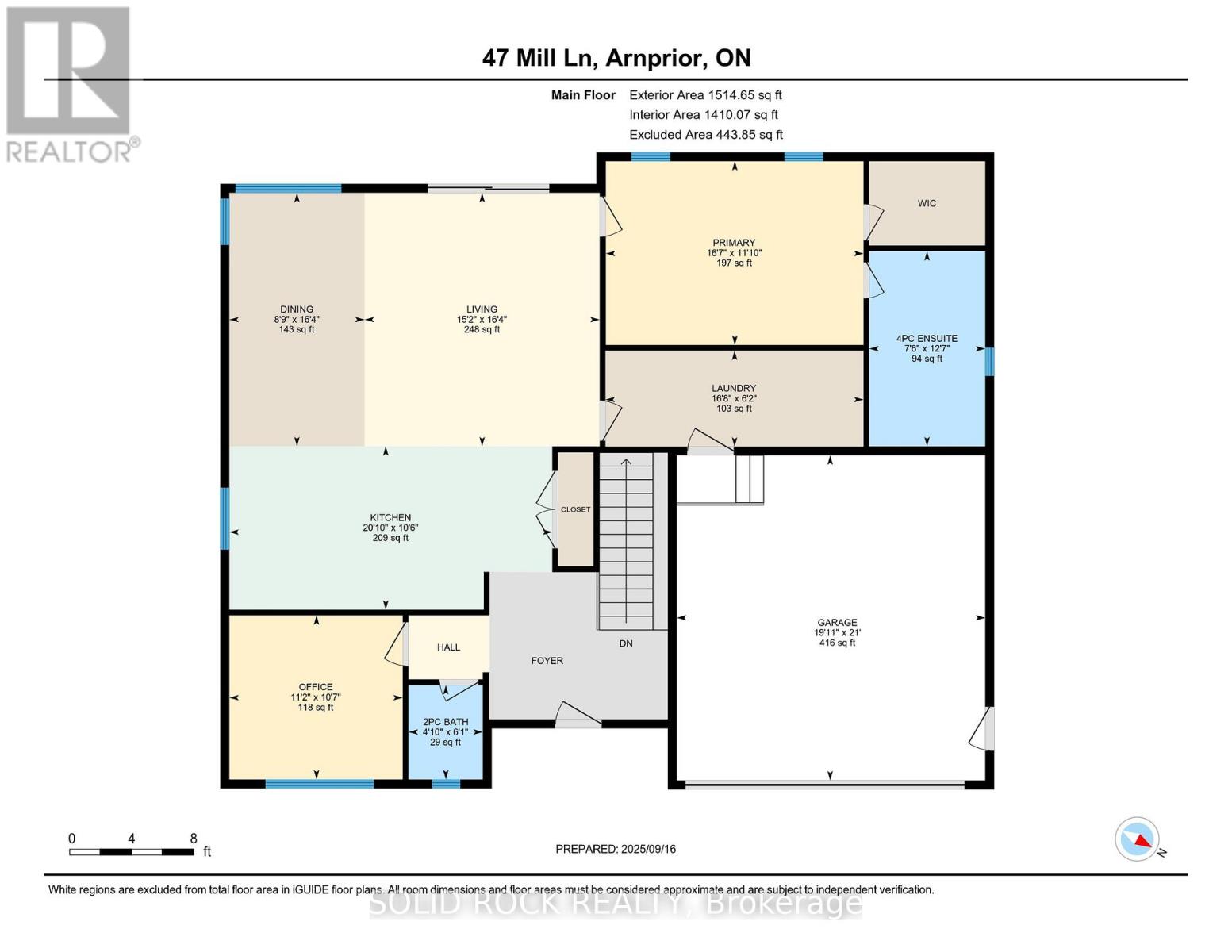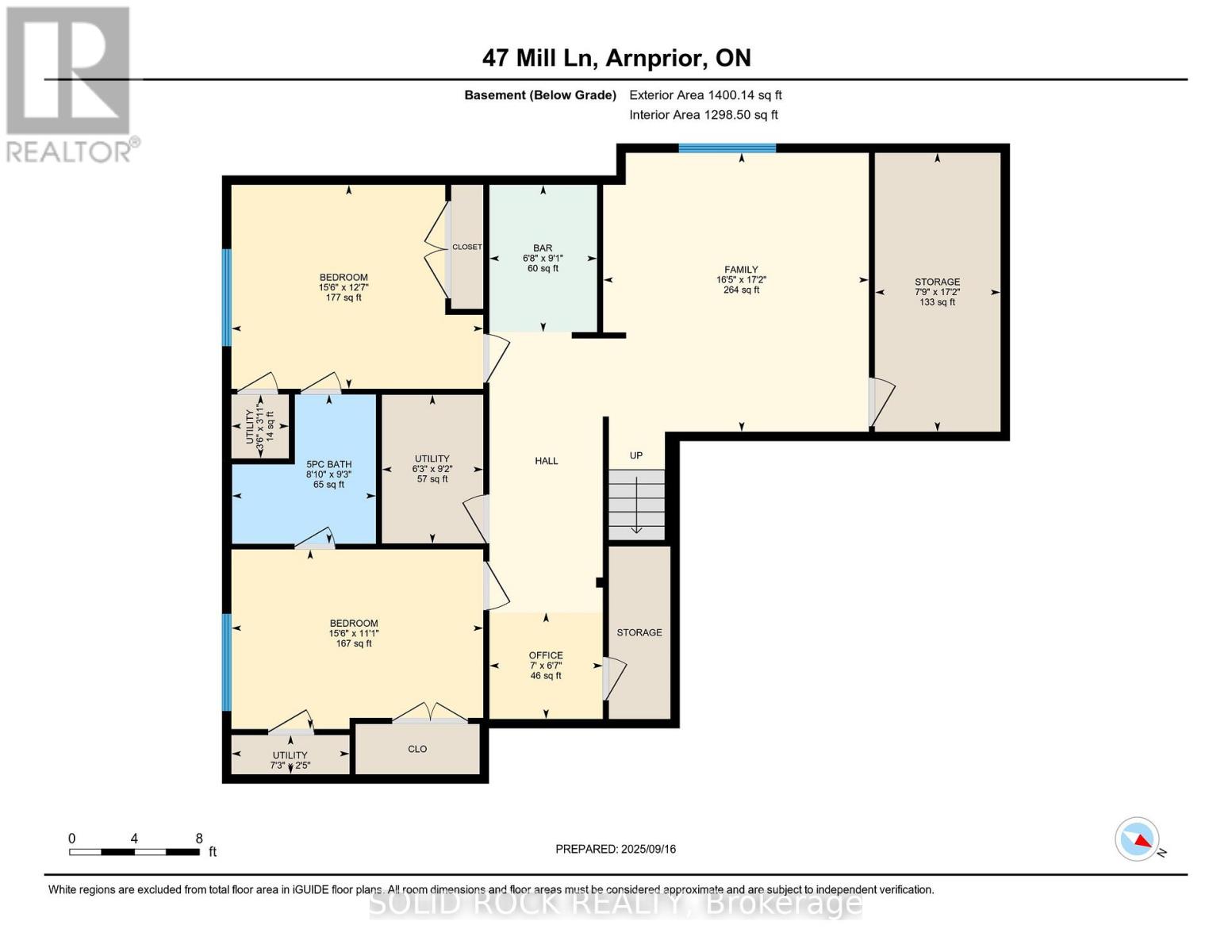4 Bedroom
3 Bathroom
1,500 - 2,000 ft2
Bungalow
Central Air Conditioning
Forced Air
$790,000
This custom-built 4 bedroom bungalow perfectly blends refined living, modern design, and urban convenience - just a five-minute stroll from downtown Arnprior. Tucked away on a quiet private lane, this home offers the best of both worlds: peace and privacy, with cafés, restaurants, boutiques, and the Algonquin Trail all moments away. Step inside and experience an immediate sense of style and sophistication. A spacious foyer opens into a bright, open-concept great room with soaring ceilings, elegant pot lighting, and premium finishes throughout. The chef-inspired kitchen features quartz countertops, a sleek backsplash, and high-quality appliances - ideal for both intimate dinners and lively entertaining. The dining area, illuminated by a statement fixture, overlooks the landscaped yard, while the living room's custom oversized patio doors invite you to step out onto the private deck - perfect for summer evenings and weekend gatherings.The primary suite is a true sanctuary, offering a walk-in closet and a luxurious spa-style ensuite with double vanities, an oversized shower with bench seating, and dual rain shower heads. A second bedroom (currently used as an office) provides a serene space for work or relaxation, while the mudroom and laundry with direct garage access bring effortless functionality to everyday living.The lower level extends the home's versatility, featuring two additional bedrooms joined by a dual-entry bathroom, a spacious family room, and a flexible space currently styled as an office and bar - perfect for teens, guests, or weekend entertaining. Outside, two driveways and an oversized double-car garage provide exceptional parking and storage options. Every detail of this home has been designed for comfort, style, and ease - ideal for families, professionals and retirees who value high-end living with small-town charm. Experience the lifestyle. Live steps from it all. (id:43934)
Property Details
|
MLS® Number
|
X12480946 |
|
Property Type
|
Single Family |
|
Community Name
|
550 - Arnprior |
|
Parking Space Total
|
6 |
|
Structure
|
Porch |
Building
|
Bathroom Total
|
3 |
|
Bedrooms Above Ground
|
2 |
|
Bedrooms Below Ground
|
2 |
|
Bedrooms Total
|
4 |
|
Appliances
|
Dishwasher, Microwave, Oven, Stove, Refrigerator |
|
Architectural Style
|
Bungalow |
|
Basement Development
|
Finished |
|
Basement Type
|
Full, N/a (finished) |
|
Construction Style Attachment
|
Detached |
|
Cooling Type
|
Central Air Conditioning |
|
Exterior Finish
|
Vinyl Siding |
|
Foundation Type
|
Poured Concrete |
|
Half Bath Total
|
1 |
|
Heating Fuel
|
Natural Gas |
|
Heating Type
|
Forced Air |
|
Stories Total
|
1 |
|
Size Interior
|
1,500 - 2,000 Ft2 |
|
Type
|
House |
|
Utility Water
|
Municipal Water |
Parking
Land
|
Acreage
|
No |
|
Sewer
|
Sanitary Sewer |
|
Size Depth
|
80 Ft |
|
Size Frontage
|
67 Ft ,6 In |
|
Size Irregular
|
67.5 X 80 Ft |
|
Size Total Text
|
67.5 X 80 Ft |
Rooms
| Level |
Type |
Length |
Width |
Dimensions |
|
Lower Level |
Bedroom |
3.38 m |
4.74 m |
3.38 m x 4.74 m |
|
Lower Level |
Bedroom |
3.84 m |
4.74 m |
3.84 m x 4.74 m |
|
Lower Level |
Office |
2 m |
2.13 m |
2 m x 2.13 m |
|
Lower Level |
Other |
2.77 m |
2.03 m |
2.77 m x 2.03 m |
|
Lower Level |
Other |
5.25 m |
2.36 m |
5.25 m x 2.36 m |
|
Lower Level |
Utility Room |
2.79 m |
1.91 m |
2.79 m x 1.91 m |
|
Lower Level |
Bathroom |
2.81 m |
2.71 m |
2.81 m x 2.71 m |
|
Lower Level |
Family Room |
5.25 m |
5 m |
5.25 m x 5 m |
|
Main Level |
Kitchen |
3.21 m |
6.35 m |
3.21 m x 6.35 m |
|
Main Level |
Dining Room |
4.99 m |
2.66 m |
4.99 m x 2.66 m |
|
Main Level |
Living Room |
4.99 m |
4.62 m |
4.99 m x 4.62 m |
|
Main Level |
Bathroom |
1.85 m |
1.46 m |
1.85 m x 1.46 m |
|
Main Level |
Bathroom |
8.84 m |
2.28 m |
8.84 m x 2.28 m |
|
Main Level |
Primary Bedroom |
3.61 m |
5.07 m |
3.61 m x 5.07 m |
|
Main Level |
Office |
3.23 m |
3.41 m |
3.23 m x 3.41 m |
|
Main Level |
Laundry Room |
1.89 m |
5.07 m |
1.89 m x 5.07 m |
https://www.realtor.ca/real-estate/29029807/47-mill-lane-arnprior-550-arnprior

