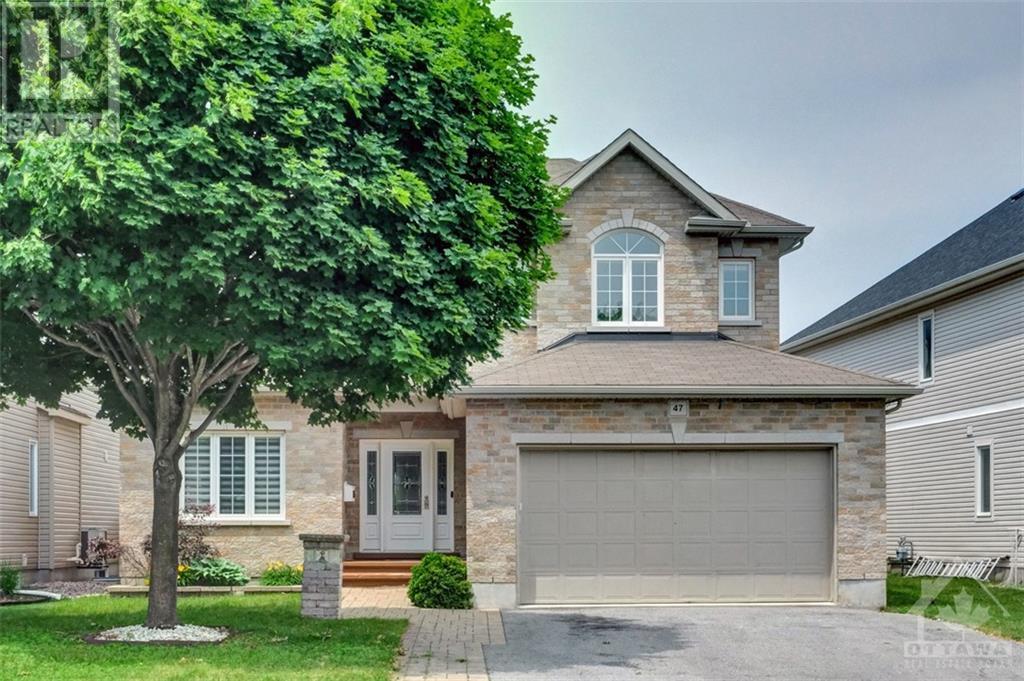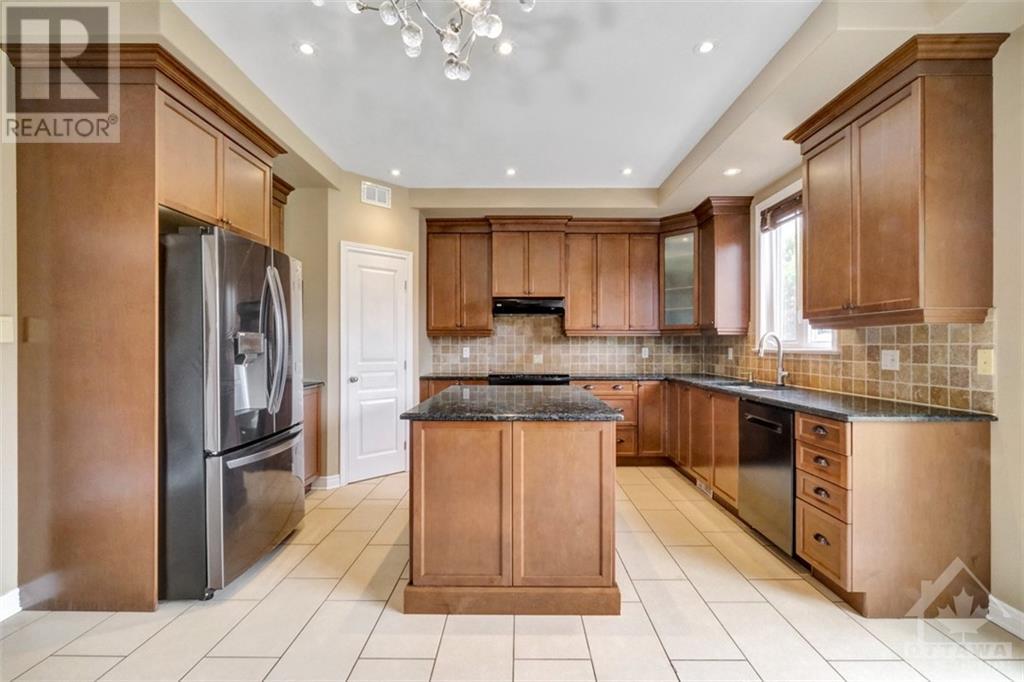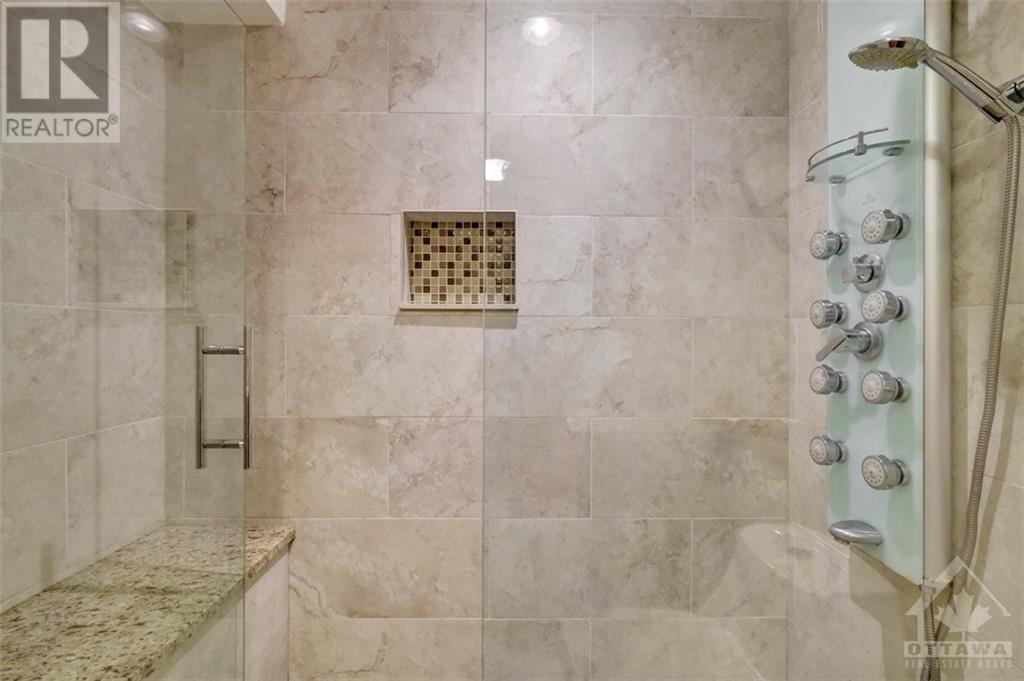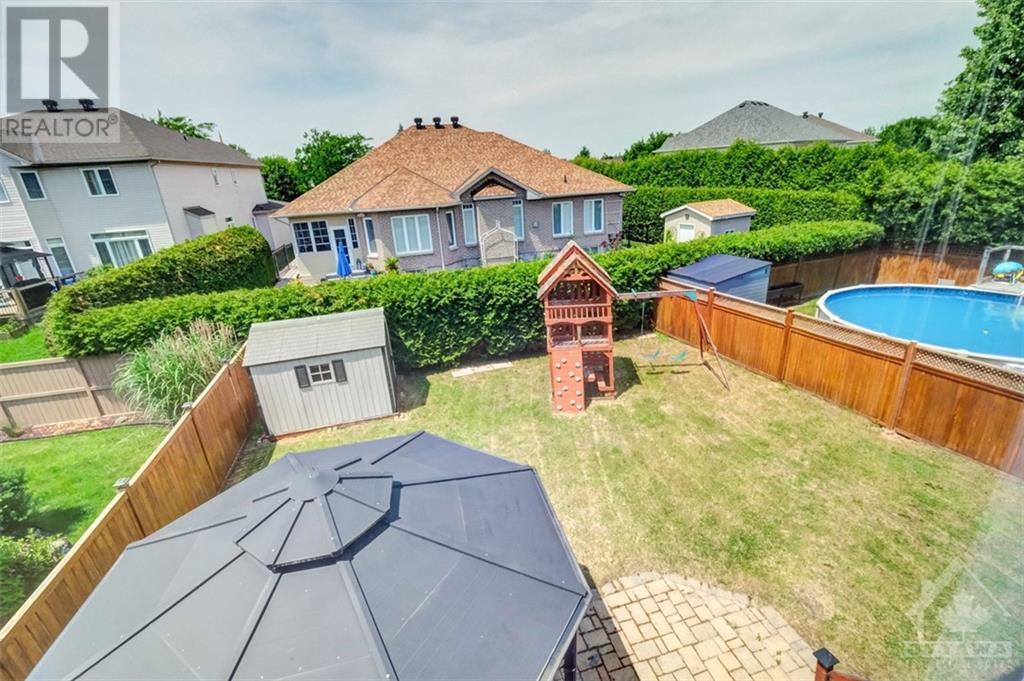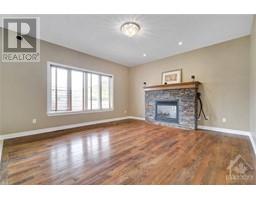5 Bedroom
4 Bathroom
Fireplace
Central Air Conditioning
Forced Air
$4,000 Monthly
Large 2,736 sq ft (MPAC) 5 Bedroom Detached Home available for rent in the desireable neighbourhood of Stittsville. Very close to schools of all ages, parks, Trans Canada Trail, neighbourhood trails, coffee shops and more. Large Living / Dining Room, open concept Kitchen with centre island, pantry, plenty of cabinets for storage and counter space. Open Family room with centre natural gas fireplace and patio door to backyard. Also on main floor is the Den/Office. 4 Bedrooms with large Primary Bedroom, walk in closet, ensuite with stand up shower, separate soaker tub, his and hers sinks. Main bathroom with shower/tub. 3 other bedrooms on the 2nd level. Basement with 1 bedroom, large Theatre room, 3 sided nat gas fireplace, wet bar. Walk in shower bathroom. Plenty of storage. Tenant to provide: Tenant Application, Credit Check Report, Proof of Income. (id:43934)
Property Details
|
MLS® Number
|
1399326 |
|
Property Type
|
Single Family |
|
Neigbourhood
|
Stittsville South |
|
Features
|
Automatic Garage Door Opener |
|
Parking Space Total
|
6 |
Building
|
Bathroom Total
|
4 |
|
Bedrooms Above Ground
|
4 |
|
Bedrooms Below Ground
|
1 |
|
Bedrooms Total
|
5 |
|
Amenities
|
Laundry - In Suite |
|
Appliances
|
Refrigerator, Dishwasher, Dryer, Hood Fan, Stove, Washer, Blinds |
|
Basement Development
|
Finished |
|
Basement Type
|
Full (finished) |
|
Constructed Date
|
2009 |
|
Construction Style Attachment
|
Detached |
|
Cooling Type
|
Central Air Conditioning |
|
Exterior Finish
|
Brick, Siding |
|
Fire Protection
|
Smoke Detectors |
|
Fireplace Present
|
Yes |
|
Fireplace Total
|
2 |
|
Flooring Type
|
Carpeted, Hardwood, Ceramic |
|
Half Bath Total
|
1 |
|
Heating Fuel
|
Natural Gas |
|
Heating Type
|
Forced Air |
|
Stories Total
|
2 |
|
Type
|
House |
|
Utility Water
|
Municipal Water |
Parking
Land
|
Acreage
|
No |
|
Sewer
|
Municipal Sewage System |
|
Size Irregular
|
* Ft X * Ft |
|
Size Total Text
|
* Ft X * Ft |
|
Zoning Description
|
Residential |
Rooms
| Level |
Type |
Length |
Width |
Dimensions |
|
Second Level |
Primary Bedroom |
|
|
15'11" x 16'7" |
|
Second Level |
4pc Ensuite Bath |
|
|
Measurements not available |
|
Second Level |
Bedroom |
|
|
10'11" x 12'7" |
|
Second Level |
Bedroom |
|
|
12'1" x 12'9" |
|
Second Level |
Bedroom |
|
|
12'11" x 11'0" |
|
Second Level |
4pc Bathroom |
|
|
Measurements not available |
|
Lower Level |
Recreation Room |
|
|
28'10" x 15'11" |
|
Lower Level |
3pc Bathroom |
|
|
Measurements not available |
|
Lower Level |
Bedroom |
|
|
12'2" x 12'7" |
|
Main Level |
Living Room/dining Room |
|
|
10'10" x 23'0" |
|
Main Level |
Kitchen |
|
|
14'4" x 11'4" |
|
Main Level |
Family Room |
|
|
25'0" x 15'0" |
|
Main Level |
2pc Bathroom |
|
|
Measurements not available |
|
Main Level |
Office |
|
|
9'3" x 10'1" |
https://www.realtor.ca/real-estate/27089276/47-hartsmere-drive-ottawa-stittsville-south

