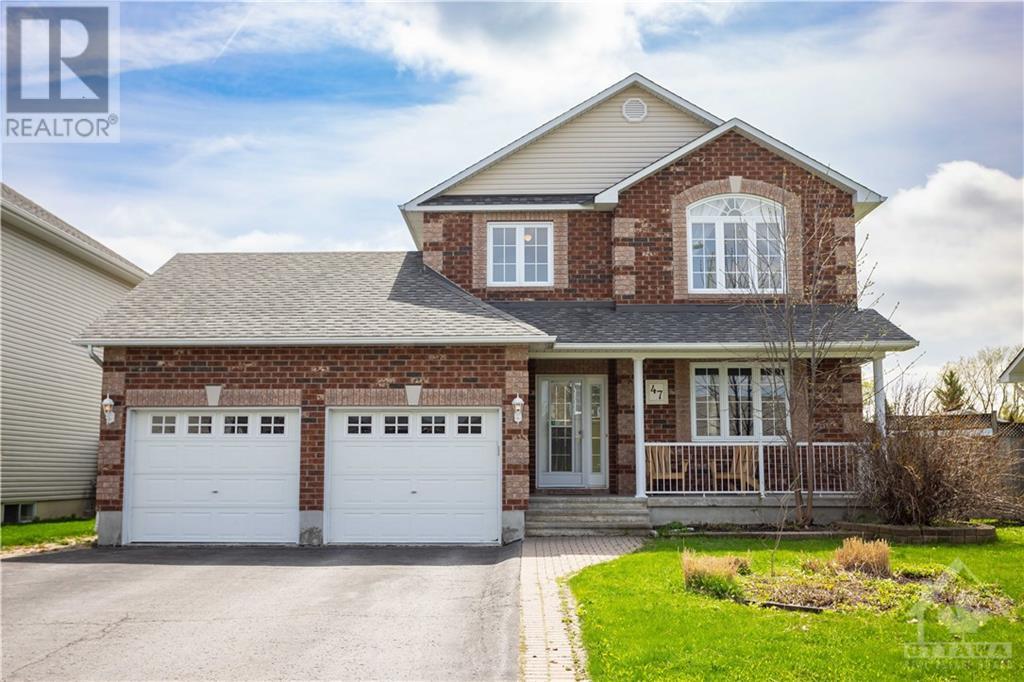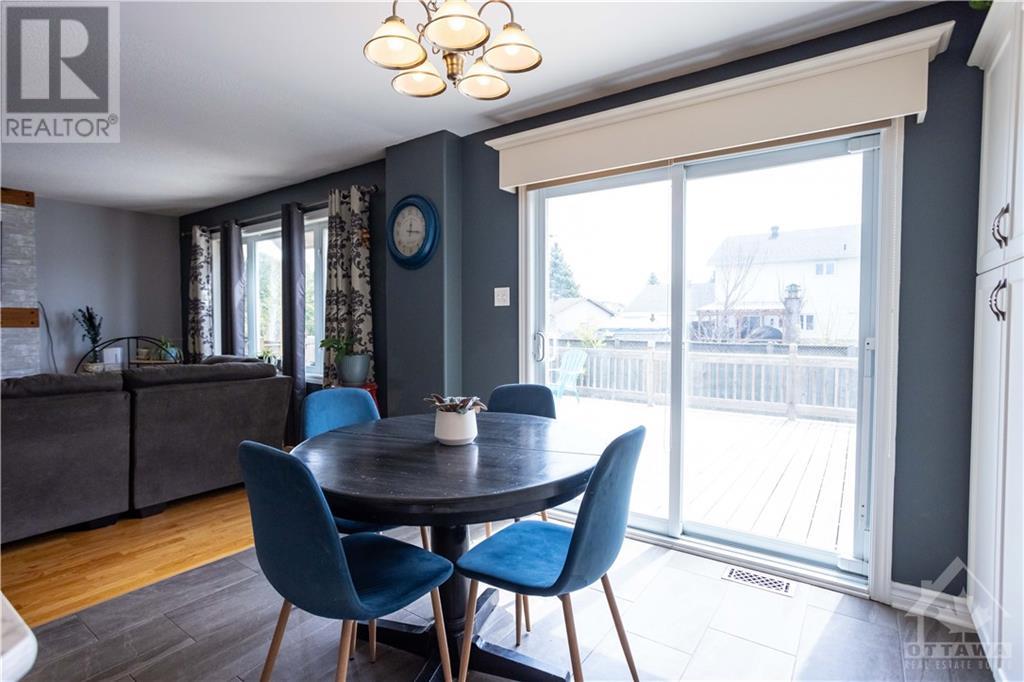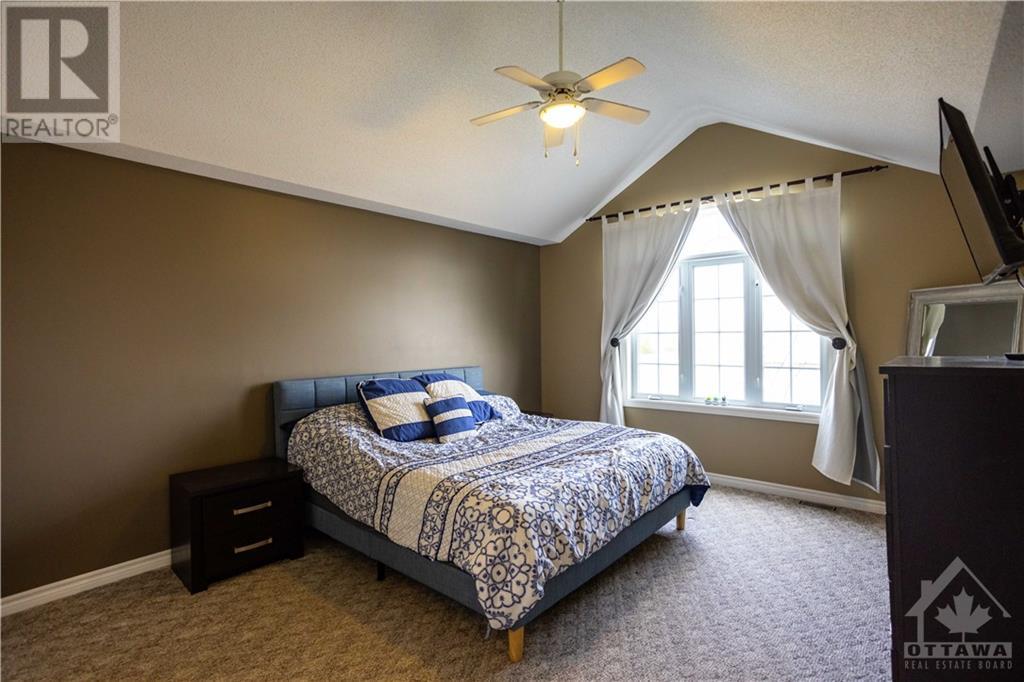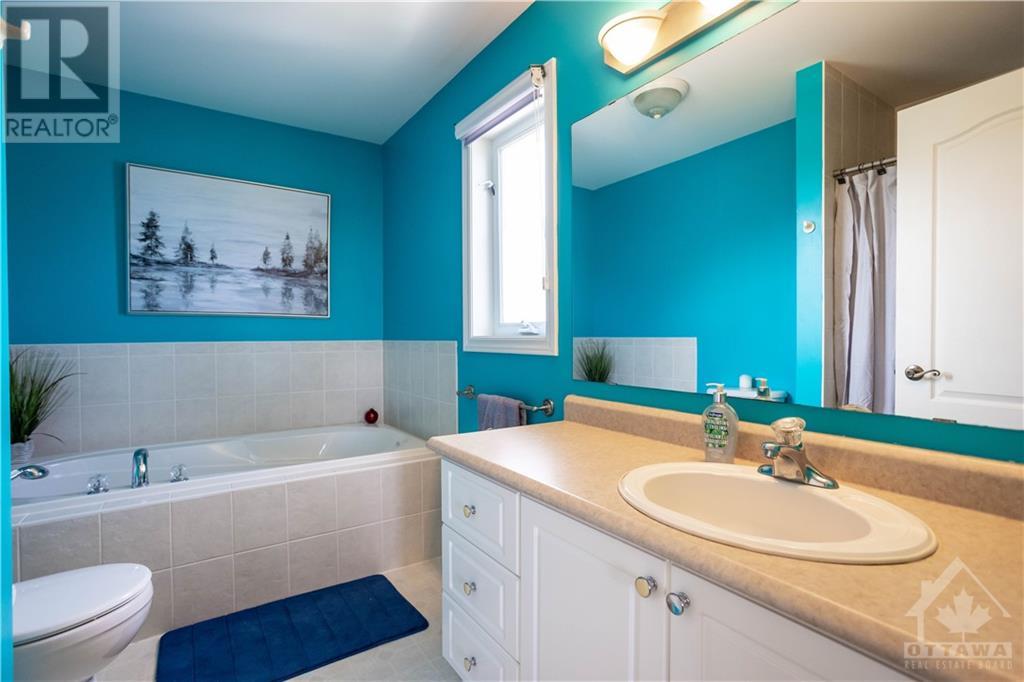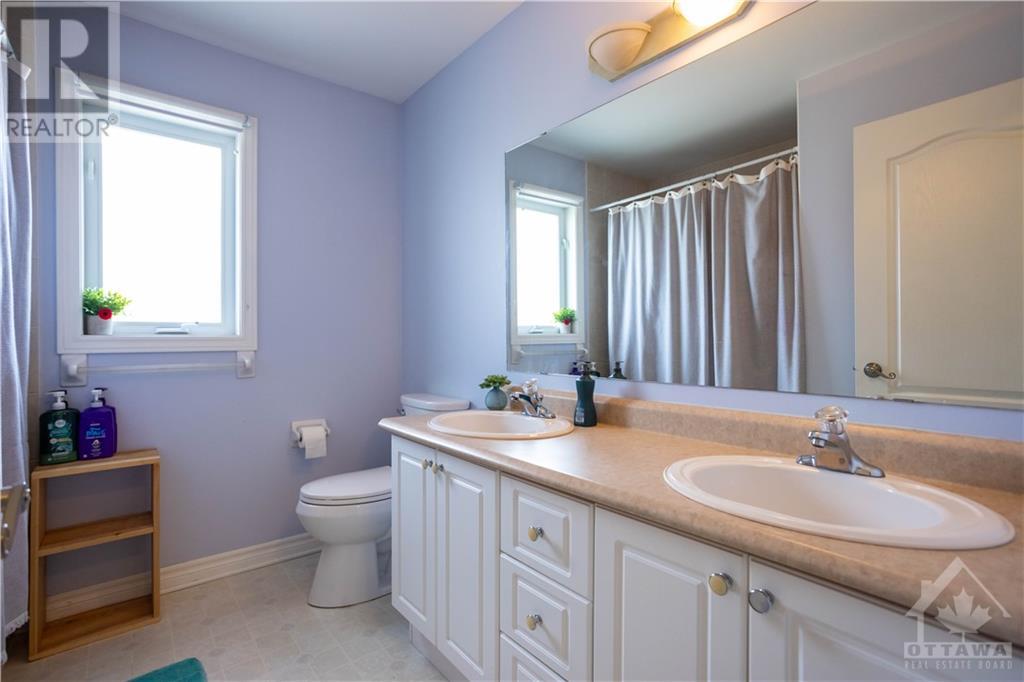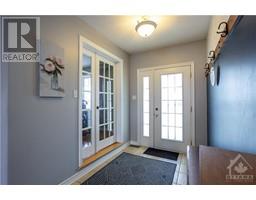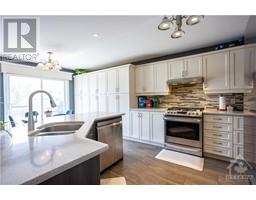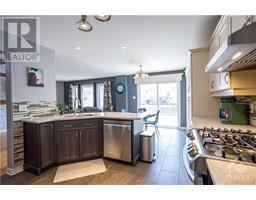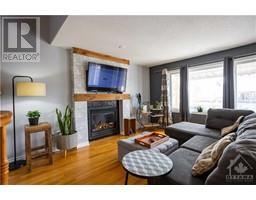5 Bedroom
4 Bathroom
Fireplace
Central Air Conditioning
Forced Air
$749,900
47 Frontenac Blvd in Embrun is a stunning 5-bed, 4-bath home perfect for family living and those who love to entertain. Step inside to a convenient office space, ideal for managing a home-based business. The heart of this home is the upgraded kitchen, which features a natural gas stove, sleek stainless steel appliances, and abundant cupboard space. The living room boasts a stone fireplace with a large wooden mantle, creating a cozy and inviting atmosphere. The main floor also includes a partial bath and laundry for added convenience. Upstairs, the primary suite offers tranquility with a walk-in closet and a 4-piece ensuite bathroom. Three additional bedrooms provide ample space for family and guests, alongside a full bathroom. The lower level expands your living space with a large rec room, a bedroom, and plenty of storage. The backyard is ready for summer fun, equipped with both natural gas and electrical hookups for a pool. Book a showing to see if this is your next home! (id:43934)
Property Details
|
MLS® Number
|
1391704 |
|
Property Type
|
Single Family |
|
Neigbourhood
|
Embrun |
|
Amenities Near By
|
Shopping |
|
Communication Type
|
Cable Internet Access, Internet Access |
|
Community Features
|
Family Oriented |
|
Features
|
Automatic Garage Door Opener |
|
Parking Space Total
|
6 |
|
Structure
|
Deck |
Building
|
Bathroom Total
|
4 |
|
Bedrooms Above Ground
|
4 |
|
Bedrooms Below Ground
|
1 |
|
Bedrooms Total
|
5 |
|
Appliances
|
Refrigerator, Dishwasher, Dryer, Stove, Washer |
|
Basement Development
|
Finished |
|
Basement Type
|
Full (finished) |
|
Constructed Date
|
2003 |
|
Construction Style Attachment
|
Detached |
|
Cooling Type
|
Central Air Conditioning |
|
Exterior Finish
|
Brick |
|
Fire Protection
|
Smoke Detectors |
|
Fireplace Present
|
Yes |
|
Fireplace Total
|
1 |
|
Fixture
|
Drapes/window Coverings, Ceiling Fans |
|
Flooring Type
|
Wall-to-wall Carpet, Hardwood, Tile |
|
Foundation Type
|
Poured Concrete |
|
Half Bath Total
|
1 |
|
Heating Fuel
|
Natural Gas |
|
Heating Type
|
Forced Air |
|
Stories Total
|
2 |
|
Type
|
House |
|
Utility Water
|
Municipal Water |
Parking
|
Attached Garage
|
|
|
Inside Entry
|
|
|
Interlocked
|
|
|
Surfaced
|
|
Land
|
Acreage
|
No |
|
Fence Type
|
Fenced Yard |
|
Land Amenities
|
Shopping |
|
Sewer
|
Municipal Sewage System |
|
Size Depth
|
110 Ft |
|
Size Frontage
|
53 Ft |
|
Size Irregular
|
53 Ft X 110 Ft |
|
Size Total Text
|
53 Ft X 110 Ft |
|
Zoning Description
|
Residential |
Rooms
| Level |
Type |
Length |
Width |
Dimensions |
|
Second Level |
Primary Bedroom |
|
|
13'1" x 15'4" |
|
Second Level |
4pc Ensuite Bath |
|
|
7'7" x 10'5" |
|
Second Level |
Bedroom |
|
|
11'6" x 9'11" |
|
Second Level |
Bedroom |
|
|
11'1" x 12'3" |
|
Second Level |
Bedroom |
|
|
11'0" x 11'4" |
|
Second Level |
3pc Bathroom |
|
|
7'10" x 7'11" |
|
Second Level |
Storage |
|
|
6'1" x 6'7" |
|
Lower Level |
Bedroom |
|
|
10'6" x 11'6" |
|
Lower Level |
Recreation Room |
|
|
23'8" x 13'8" |
|
Lower Level |
3pc Bathroom |
|
|
10'6" x 6'3" |
|
Lower Level |
Storage |
|
|
20'9" x 6'8" |
|
Lower Level |
Utility Room |
|
|
18'4" x 10'5" |
|
Main Level |
Foyer |
|
|
8'2" x 18'2" |
|
Main Level |
2pc Bathroom |
|
|
6'4" x 3'4" |
|
Main Level |
Laundry Room |
|
|
9'4" x 7'6" |
|
Main Level |
Office |
|
|
13'1" x 9'5" |
|
Main Level |
Dining Room |
|
|
11'1" x 11'10" |
|
Main Level |
Kitchen |
|
|
11'5" x 10'7" |
|
Main Level |
Eating Area |
|
|
11'5" x 8'2" |
|
Main Level |
Living Room |
|
|
14'10" x 12'4" |
Utilities
https://www.realtor.ca/real-estate/26887535/47-frontenac-street-embrun-embrun

