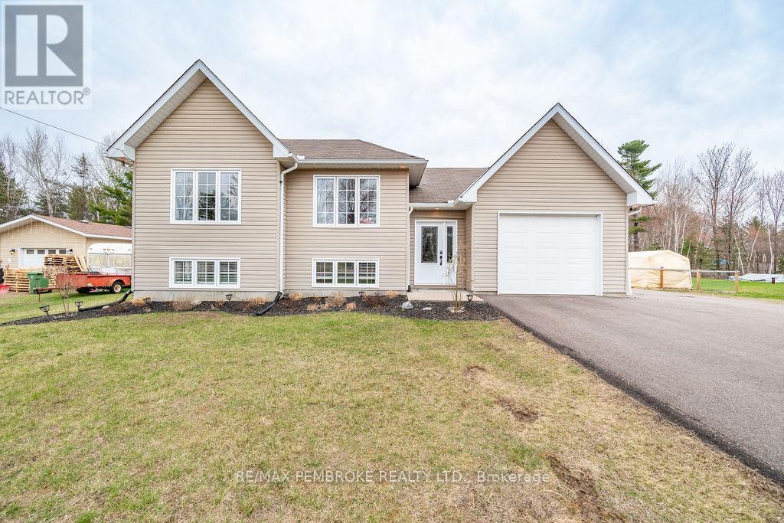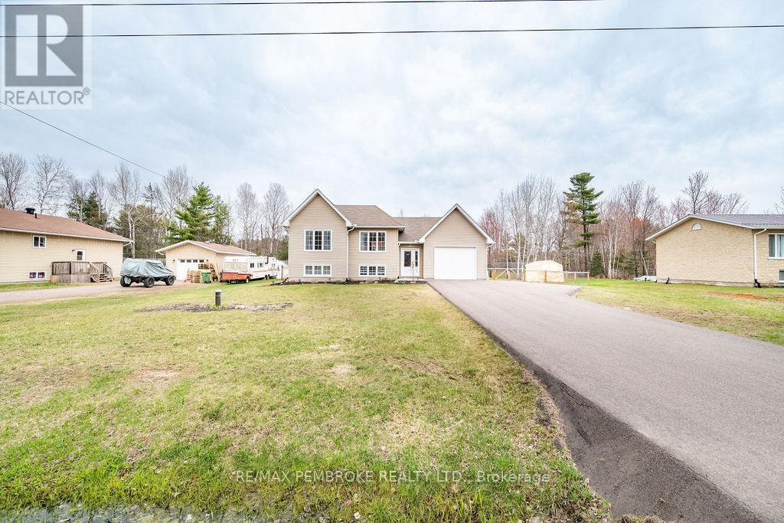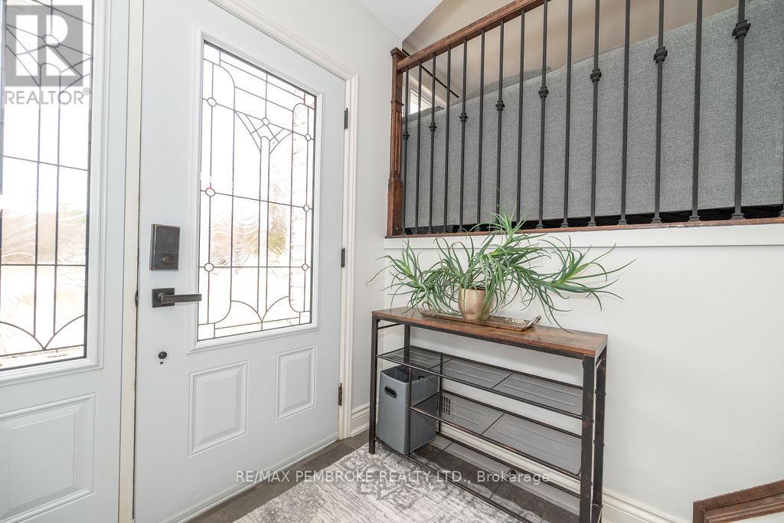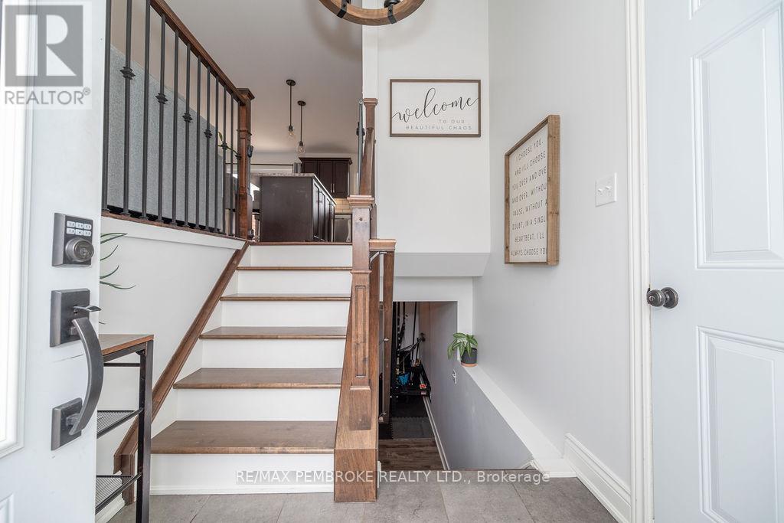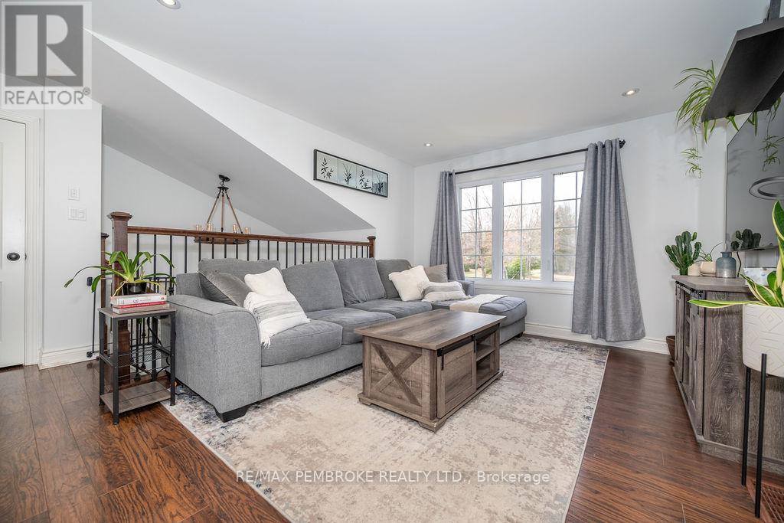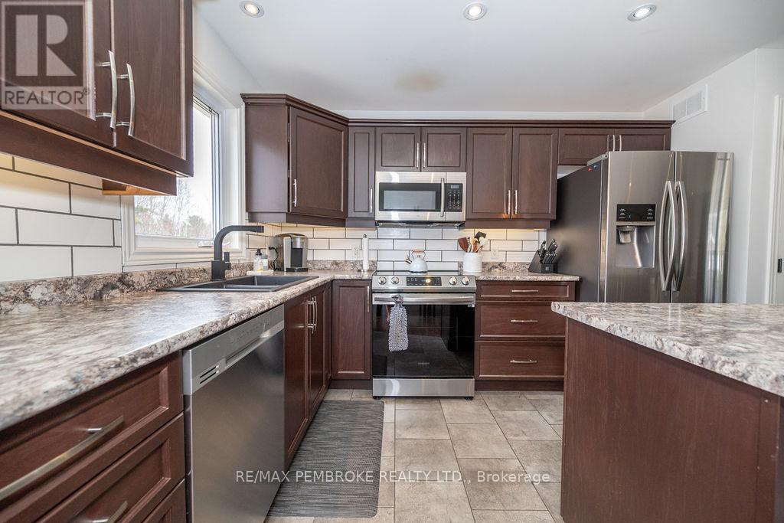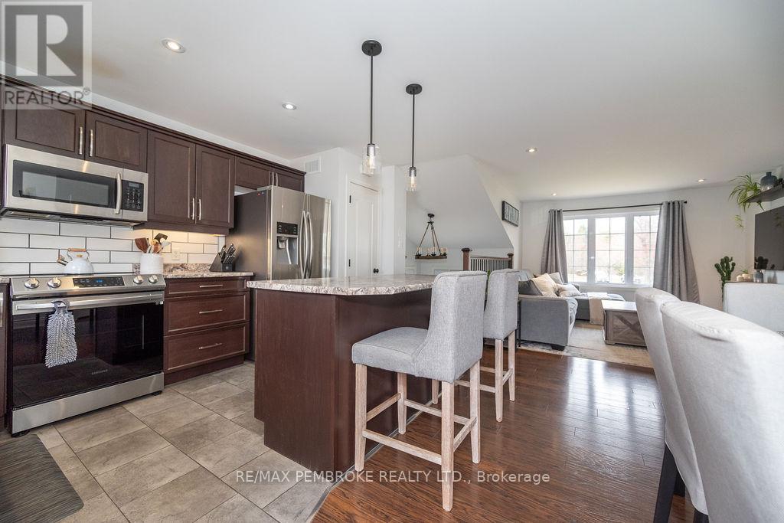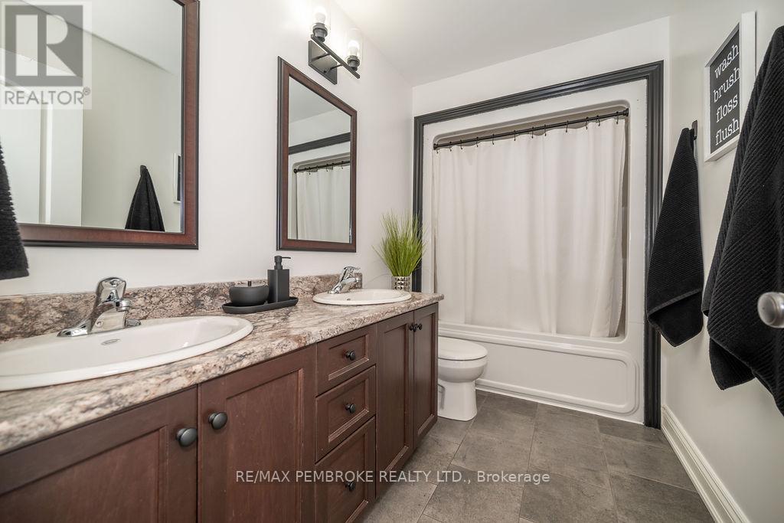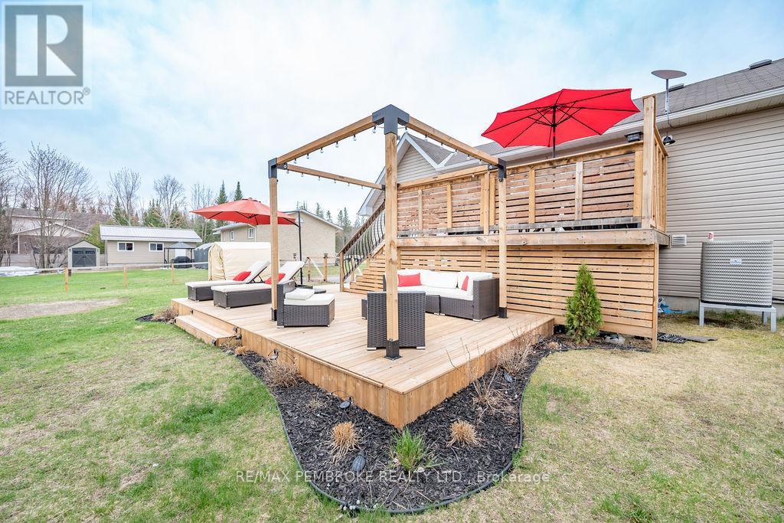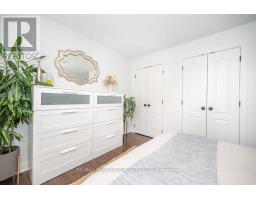3 Bedroom
2 Bathroom
700 - 1,100 ft2
Central Air Conditioning
Forced Air
$549,900
This charming Hi-Ranch style home offers comfort, style, and convenience in a quiet, rural location yet only a few mins to town or Highway 17. Featuring an attached garage, this home is has modern finishes throughout with elegant light fixtures, fresh paint, open concept living, all appliances stay including the washer and dryer. The finished lower level adds so much more space, and with big windows, its bright and open. Step out to a stunning 2 tier deck complete with a custom built pergola, it's perfect for relaxing or entertaining and enjoy the backyard oasis which is perfect for children or pets to run and play. Situated close to a school, trails and all essential amenities, this property is the perfect blend of tranquility and accessibility. Don't miss the opportunity to make this home yours! (id:43934)
Property Details
|
MLS® Number
|
X12119449 |
|
Property Type
|
Single Family |
|
Community Name
|
520 - Petawawa |
|
Equipment Type
|
Water Heater |
|
Features
|
Irregular Lot Size, Carpet Free, Gazebo |
|
Parking Space Total
|
7 |
|
Rental Equipment Type
|
Water Heater |
|
Structure
|
Deck, Shed |
Building
|
Bathroom Total
|
2 |
|
Bedrooms Above Ground
|
2 |
|
Bedrooms Below Ground
|
1 |
|
Bedrooms Total
|
3 |
|
Age
|
6 To 15 Years |
|
Appliances
|
Water Treatment, All |
|
Basement Development
|
Finished |
|
Basement Type
|
N/a (finished) |
|
Construction Style Attachment
|
Detached |
|
Cooling Type
|
Central Air Conditioning |
|
Exterior Finish
|
Vinyl Siding |
|
Foundation Type
|
Concrete |
|
Heating Fuel
|
Propane |
|
Heating Type
|
Forced Air |
|
Size Interior
|
700 - 1,100 Ft2 |
|
Type
|
House |
Parking
Land
|
Acreage
|
No |
|
Sewer
|
Septic System |
|
Size Depth
|
265 Ft ,8 In |
|
Size Frontage
|
99 Ft ,9 In |
|
Size Irregular
|
99.8 X 265.7 Ft |
|
Size Total Text
|
99.8 X 265.7 Ft|1/2 - 1.99 Acres |
|
Zoning Description
|
Residential |
Rooms
| Level |
Type |
Length |
Width |
Dimensions |
|
Basement |
Bedroom 3 |
3.48 m |
3.39 m |
3.48 m x 3.39 m |
|
Basement |
Bathroom |
2.91 m |
1.5 m |
2.91 m x 1.5 m |
|
Basement |
Family Room |
3.4 m |
3.5 m |
3.4 m x 3.5 m |
|
Basement |
Exercise Room |
4.2 m |
3 m |
4.2 m x 3 m |
|
Basement |
Utility Room |
4.2 m |
2.1 m |
4.2 m x 2.1 m |
|
Main Level |
Bedroom |
3.4 m |
3.7 m |
3.4 m x 3.7 m |
|
Main Level |
Bedroom 2 |
2.78 m |
3.4 m |
2.78 m x 3.4 m |
|
Main Level |
Bathroom |
1.67 m |
2.3 m |
1.67 m x 2.3 m |
|
Main Level |
Kitchen |
3.34 m |
278 m |
3.34 m x 278 m |
|
Main Level |
Living Room |
3.34 m |
2.78 m |
3.34 m x 2.78 m |
|
Main Level |
Dining Room |
3.34 m |
2.78 m |
3.34 m x 2.78 m |
Utilities
https://www.realtor.ca/real-estate/28249353/47-biesenthal-road-petawawa-520-petawawa

