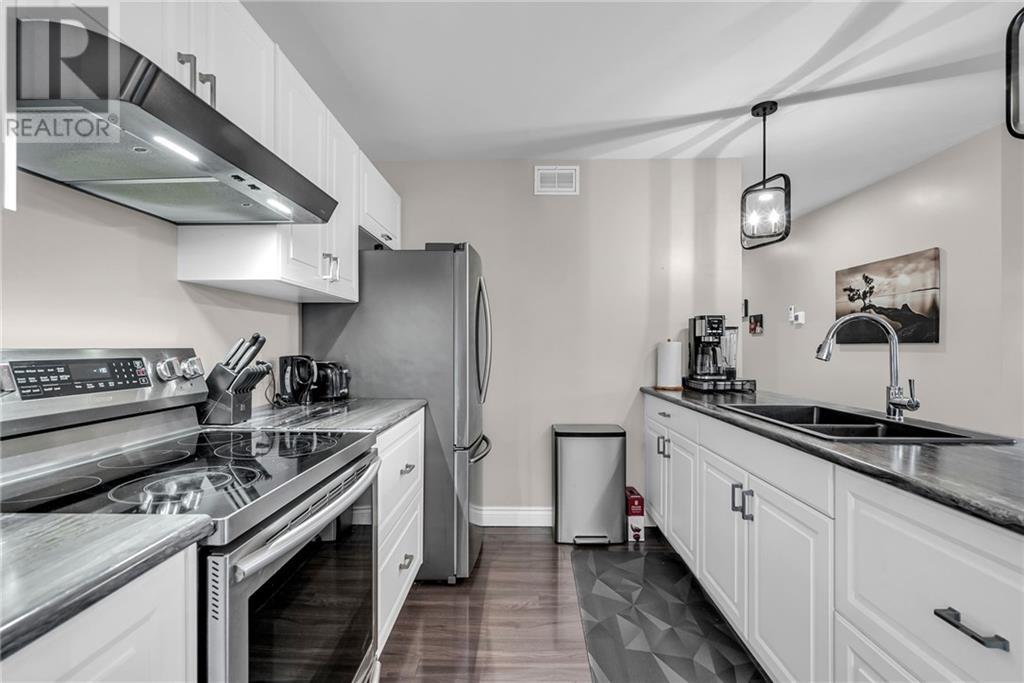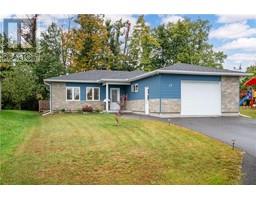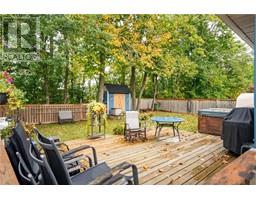47 Abagail Crescent Long Sault, Ontario K0C 1P0
$449,900
Welcome to this modern, low-maintenance home in the heart of Long Sault! Built in 2019, this slab-on-grade home with an ICF foundation and in-floor radiant heat offers efficient living and year-round comfort. Featuring 2 bedrooms and a spacious 3-piece bathroom with convenient laundry, the open-concept layout includes a bright living room, dining area, and a kitchen with a large island perfect for entertaining. The attached garage provides easy access, and the fenced backyard offers privacy. Located in the welcoming community of Long Sault, this home is close to the beautiful Long Sault Parkway, perfect for those who enjoy biking, walking trails, and parks along the St. Lawrence River. With easy access to schools, shops, and recreational areas, this home offers a balance of convenience and outdoor adventure, making it an ideal choice for those seeking easy, worry-free living! (id:43934)
Open House
This property has open houses!
11:00 am
Ends at:12:30 pm
Hosted by Christa Febrile
Property Details
| MLS® Number | 1413816 |
| Property Type | Single Family |
| Neigbourhood | Long Sault |
| ParkingSpaceTotal | 4 |
| StorageType | Storage Shed |
Building
| BathroomTotal | 1 |
| BedroomsAboveGround | 2 |
| BedroomsTotal | 2 |
| Appliances | Refrigerator, Hood Fan, Stove, Hot Tub |
| ArchitecturalStyle | Bungalow |
| BasementDevelopment | Not Applicable |
| BasementFeatures | Slab |
| BasementType | None (not Applicable) |
| ConstructedDate | 2019 |
| ConstructionStyleAttachment | Detached |
| CoolingType | Heat Pump |
| ExteriorFinish | Brick, Siding |
| FlooringType | Laminate, Ceramic |
| HeatingFuel | Electric |
| HeatingType | Radiant Heat |
| StoriesTotal | 1 |
| SizeExterior | 1156 Sqft |
| Type | House |
| UtilityWater | Municipal Water |
Parking
| Attached Garage |
Land
| Acreage | No |
| Sewer | Municipal Sewage System |
| SizeDepth | 134 Ft |
| SizeFrontage | 50 Ft |
| SizeIrregular | 50 Ft X 134 Ft (irregular Lot) |
| SizeTotalText | 50 Ft X 134 Ft (irregular Lot) |
| ZoningDescription | Rsf-2 |
Rooms
| Level | Type | Length | Width | Dimensions |
|---|---|---|---|---|
| Main Level | Foyer | 10'2" x 5'8" | ||
| Main Level | Living Room | 16'4" x 13'0" | ||
| Main Level | Dining Room | 7'8" x 8'3" | ||
| Main Level | Kitchen | 10'8" x 8'3" | ||
| Main Level | Other | 15'5" x 6'2" | ||
| Main Level | 3pc Bathroom | 10'5" x 14'5" | ||
| Main Level | Primary Bedroom | 12'11" x 14'5" | ||
| Main Level | Bedroom | 12'7" x 8'3" | ||
| Main Level | Storage | 10'4" x 3'8" |
https://www.realtor.ca/real-estate/27500000/47-abagail-crescent-long-sault-long-sault
Interested?
Contact us for more information





























































