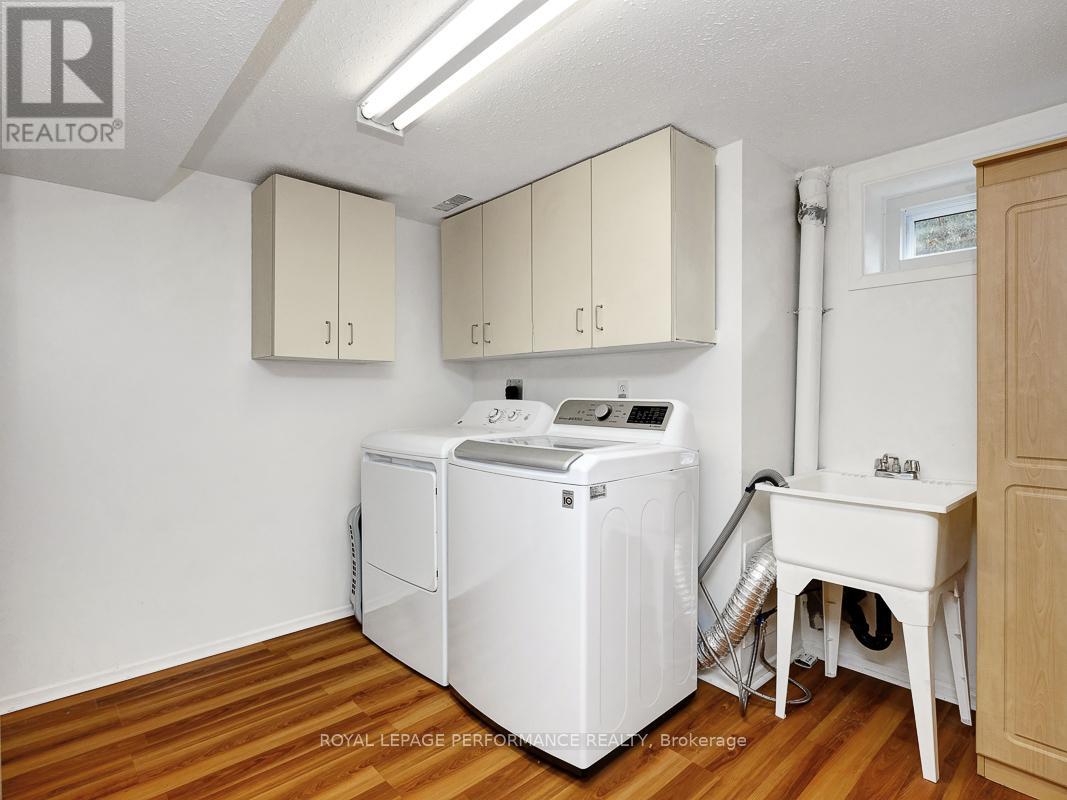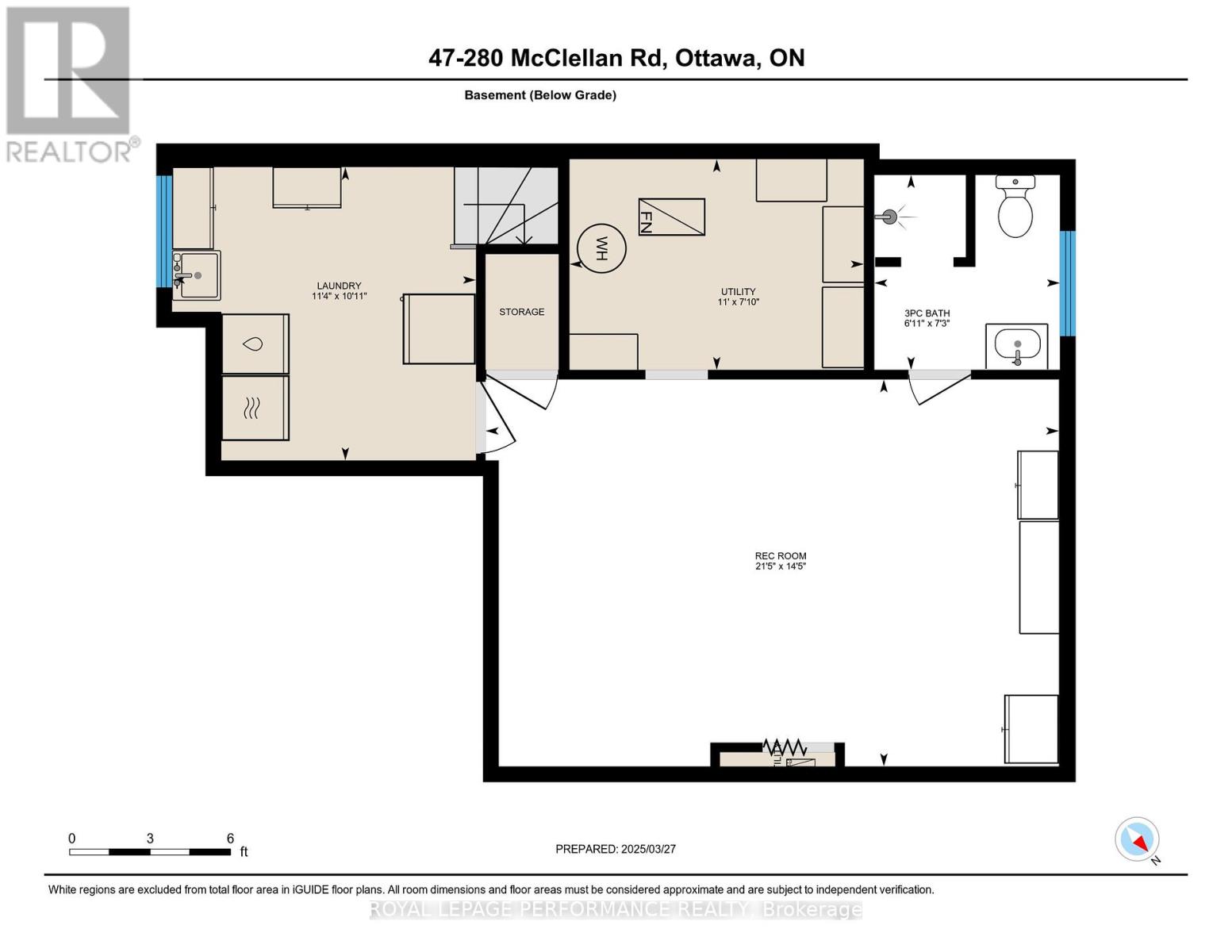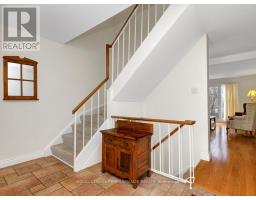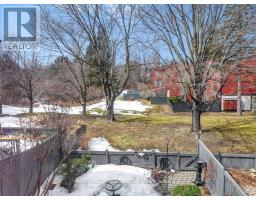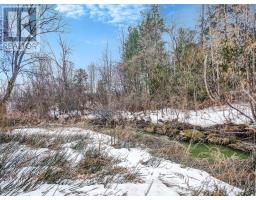47 - 280 Mcclellan Road Ottawa, Ontario K2H 8P8
$539,995Maintenance, Water, Insurance, Common Area Maintenance
$615.74 Monthly
Maintenance, Water, Insurance, Common Area Maintenance
$615.74 MonthlyWelcome to this impeccably maintained 4 bedroom, 3-bathroom townhome, in the sought-after Arlington Woods community. This two-story unit backs onto peaceful greenspace, providing stunning views and privacy. The main level features bright, spacious rooms with large windows and hardwood floors, creating a warm and inviting atmosphere. Upstairs, enjoy 4 spacious bedrooms and well sized main bath. The lower level includes an additional bathroom and a large recreation room, perfect for family gatherings or hobbies. Recent updates include new windows, doors, and premium Smart Side engineered wood siding for lasting quality. Located in a quiet, well-kept complex that backs onto the Graham Creek Ravine, this home offers access to beautiful grounds and a sun-drenched outdoor pool. With nearby walking and biking trails, schools, shopping, and public transit, this home blends natural beauty with everyday convenience. (id:43934)
Property Details
| MLS® Number | X12048177 |
| Property Type | Single Family |
| Community Name | 7605 - Arlington Woods |
| Amenities Near By | Public Transit |
| Community Features | Pet Restrictions |
| Features | In Suite Laundry |
| Parking Space Total | 2 |
Building
| Bathroom Total | 3 |
| Bedrooms Above Ground | 4 |
| Bedrooms Total | 4 |
| Amenities | Visitor Parking |
| Appliances | Blinds, Dishwasher, Dryer, Garage Door Opener, Stove, Washer, Refrigerator |
| Basement Development | Finished |
| Basement Type | N/a (finished) |
| Cooling Type | Central Air Conditioning |
| Exterior Finish | Stucco, Vinyl Siding |
| Fireplace Present | Yes |
| Half Bath Total | 1 |
| Heating Fuel | Natural Gas |
| Heating Type | Forced Air |
| Stories Total | 2 |
| Size Interior | 1,600 - 1,799 Ft2 |
| Type | Row / Townhouse |
Parking
| Attached Garage | |
| Garage |
Land
| Acreage | No |
| Land Amenities | Public Transit |
Rooms
| Level | Type | Length | Width | Dimensions |
|---|---|---|---|---|
| Second Level | Bathroom | 2.56 m | 2.08 m | 2.56 m x 2.08 m |
| Second Level | Bedroom | 3.22 m | 2.54 m | 3.22 m x 2.54 m |
| Second Level | Bedroom 2 | 2.56 m | 3.68 m | 2.56 m x 3.68 m |
| Second Level | Bedroom 3 | 3.52 m | 3.07 m | 3.52 m x 3.07 m |
| Second Level | Primary Bedroom | 3.64 m | 3.68 m | 3.64 m x 3.68 m |
| Basement | Laundry Room | 3.34 m | 3.46 m | 3.34 m x 3.46 m |
| Basement | Recreational, Games Room | 4.4 m | 6.52 m | 4.4 m x 6.52 m |
| Basement | Utility Room | 2.4 m | 3.35 m | 2.4 m x 3.35 m |
| Basement | Bathroom | 2.56 m | 2.08 m | 2.56 m x 2.08 m |
| Main Level | Dining Room | 4.56 m | 2.7 m | 4.56 m x 2.7 m |
| Main Level | Kitchen | 3.21 m | 4.13 m | 3.21 m x 4.13 m |
| Main Level | Living Room | 3.65 m | 5.84 m | 3.65 m x 5.84 m |
https://www.realtor.ca/real-estate/28088969/47-280-mcclellan-road-ottawa-7605-arlington-woods
Contact Us
Contact us for more information



















